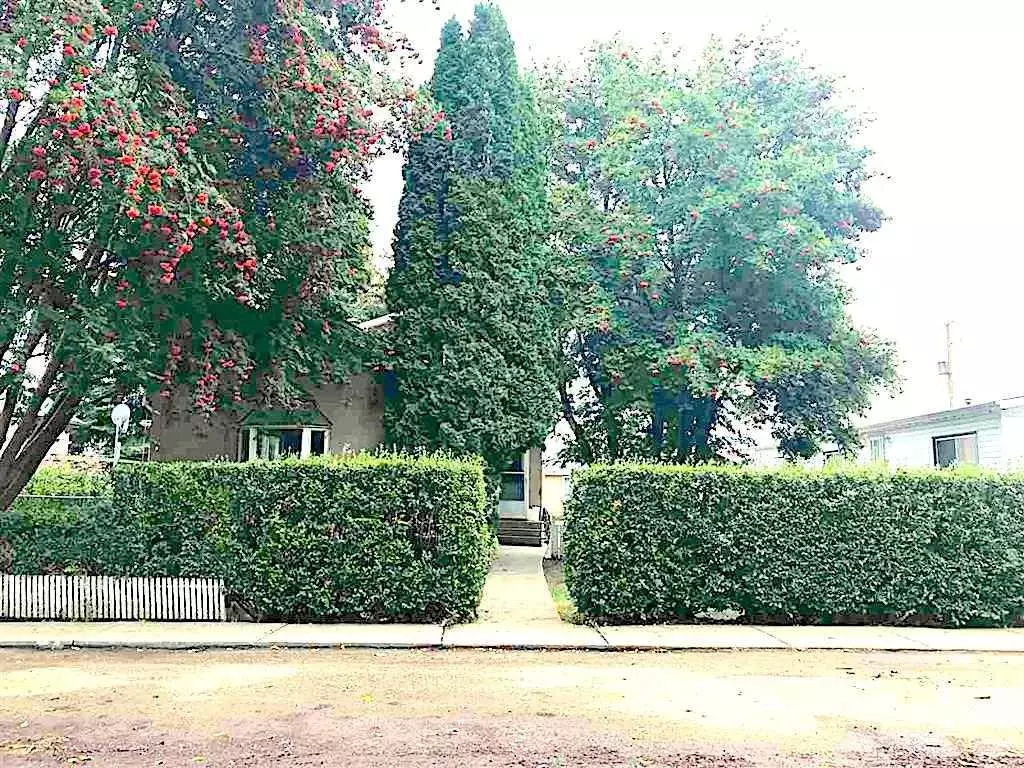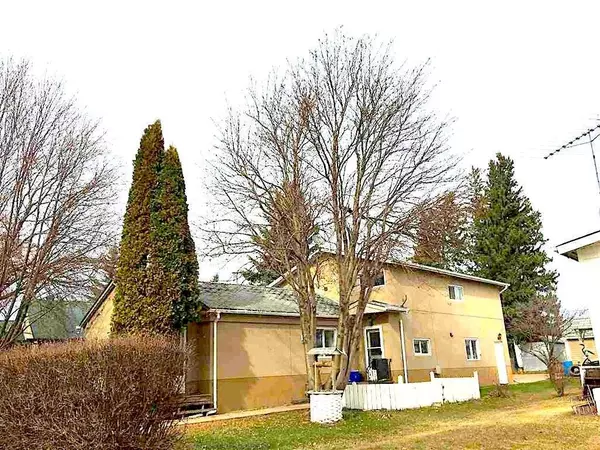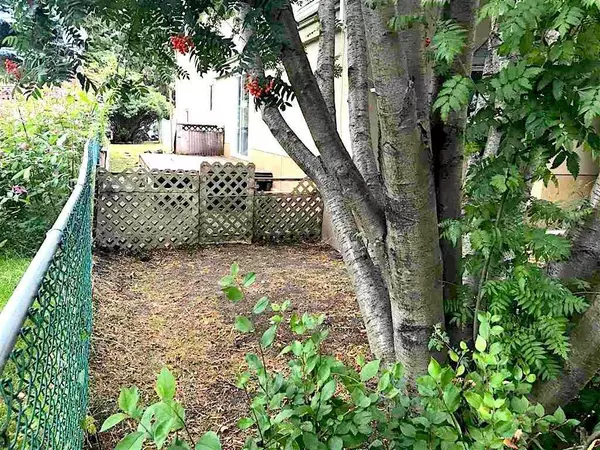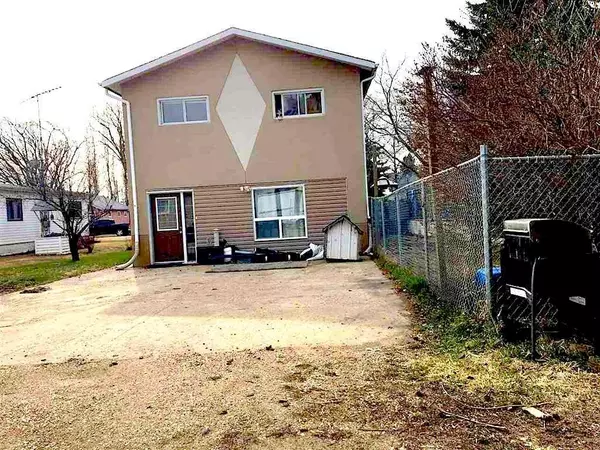$52,000
$59,900
13.2%For more information regarding the value of a property, please contact us for a free consultation.
3 Beds
3 Baths
1,480 SqFt
SOLD DATE : 11/22/2023
Key Details
Sold Price $52,000
Property Type Single Family Home
Sub Type Detached
Listing Status Sold
Purchase Type For Sale
Square Footage 1,480 sqft
Price per Sqft $35
Subdivision Andrew
MLS® Listing ID A2088260
Sold Date 11/22/23
Style Split Level
Bedrooms 3
Full Baths 1
Half Baths 2
Originating Board Central Alberta
Year Built 1958
Annual Tax Amount $1,557
Tax Year 2023
Lot Size 6,000 Sqft
Acres 0.14
Property Description
The ideal choice for a growing family seeking a starter home. The upper floor features three bedrooms and a generously sized 2-piece bathroom. As you enter the home, you'll be greeted by a spacious foyer and an additional 4-piece bathroom. Just down the hall, you'll find a versatile space that was previously used for a home business (hair salon). This area could also serve as a fantastic recreation room, complete with its own 2-piece bathroom. The kitchen, dining, and living areas boast an open concept design, creating a spacious and inviting atmosphere. With its north-facing deck, you'll enjoy ample natural light throughout the day. The property offers convenient parking and includes a large shed in the backyard with lane access, providing plenty of storage space for all your needs. Situated in the vibrant community of Andrew, this home is in close proximity to schools, shopping centers, and recreational facilities. Don't miss out on the opportunity to make this house your perfect family home in this thriving area.
Location
Province AB
County Lamont County
Zoning R
Direction W
Rooms
Basement Partial, Unfinished
Interior
Interior Features Ceiling Fan(s), Jetted Tub
Heating Forced Air, Natural Gas
Cooling None
Flooring Laminate, Tile
Appliance None
Laundry Main Level
Exterior
Parking Features None, Off Street, RV Access/Parking
Garage Description None, Off Street, RV Access/Parking
Fence Partial
Community Features Park, Playground, Schools Nearby
Roof Type Shingle
Porch Deck
Lot Frontage 50.0
Building
Lot Description Back Lane, Back Yard, Landscaped
Foundation Poured Concrete
Architectural Style Split Level
Level or Stories Two
Structure Type Stucco,Vinyl Siding,Wood Frame
Others
Restrictions None Known
Tax ID 56778292
Ownership Bank/Financial Institution Owned
Read Less Info
Want to know what your home might be worth? Contact us for a FREE valuation!

Our team is ready to help you sell your home for the highest possible price ASAP






