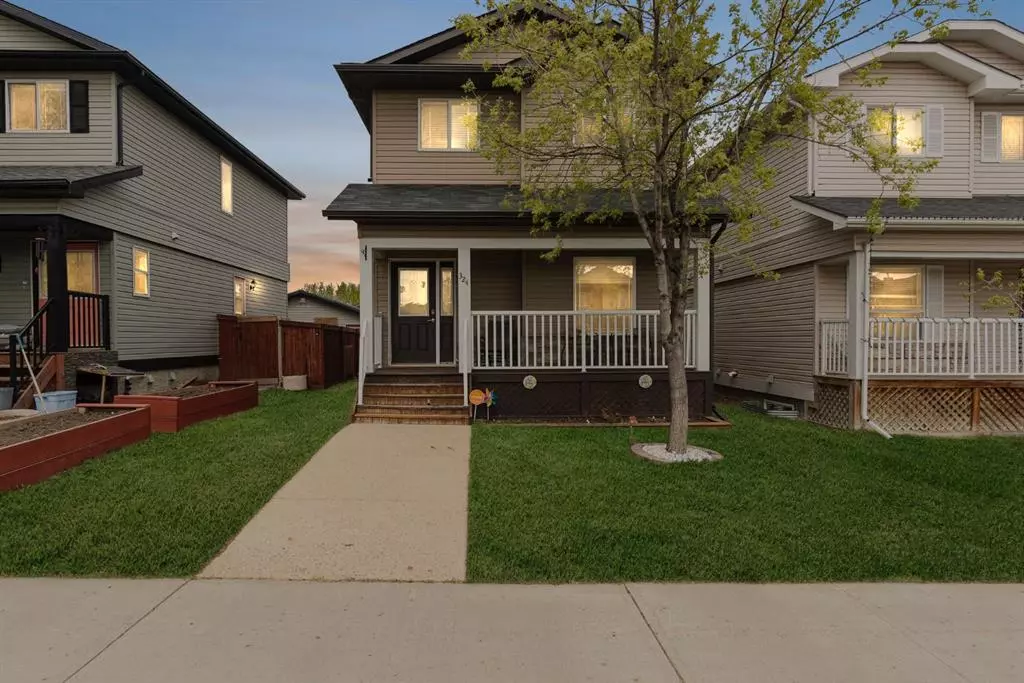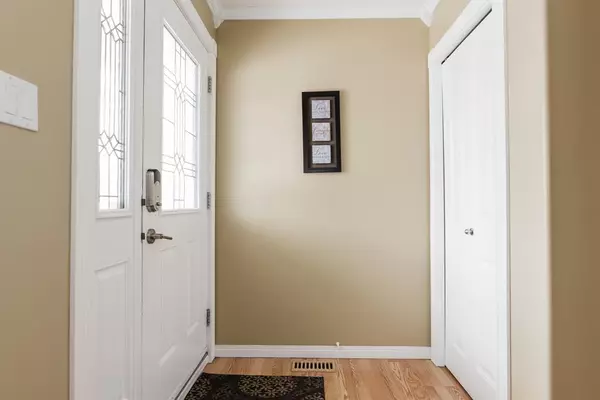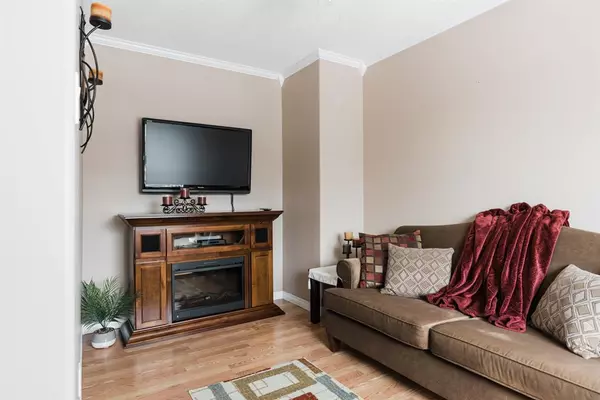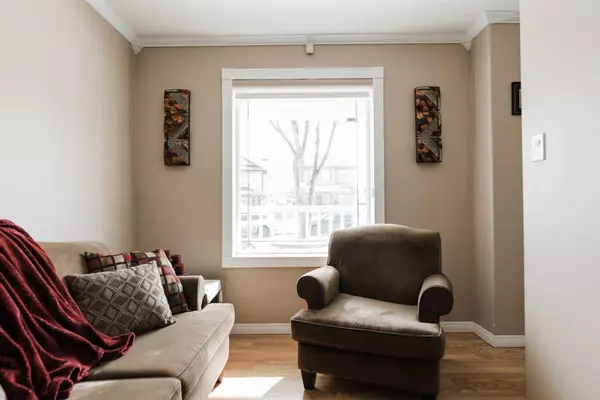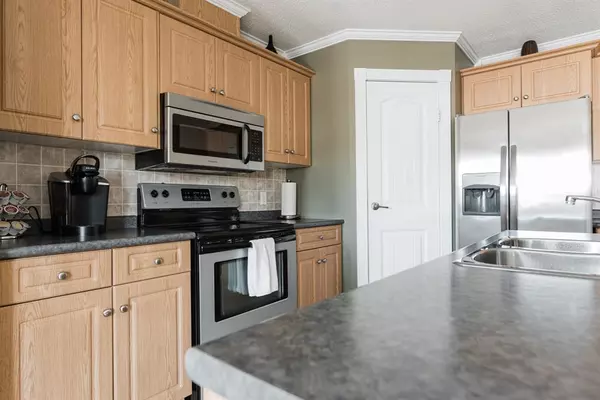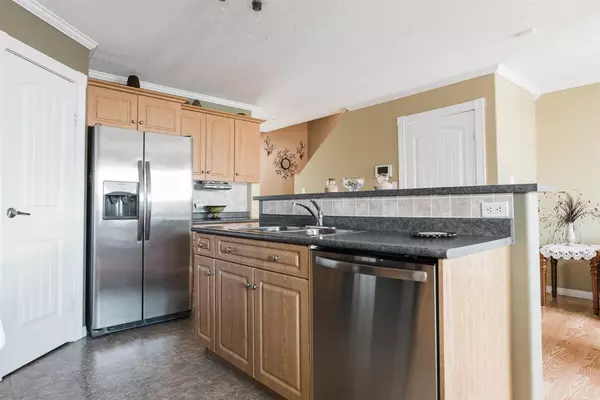$397,500
$429,900
7.5%For more information regarding the value of a property, please contact us for a free consultation.
4 Beds
4 Baths
1,345 SqFt
SOLD DATE : 11/21/2023
Key Details
Sold Price $397,500
Property Type Single Family Home
Sub Type Detached
Listing Status Sold
Purchase Type For Sale
Square Footage 1,345 sqft
Price per Sqft $295
Subdivision Timberlea
MLS® Listing ID A2076822
Sold Date 11/21/23
Style 2 Storey
Bedrooms 4
Full Baths 3
Half Baths 1
Originating Board Fort McMurray
Year Built 2007
Annual Tax Amount $2,061
Tax Year 2023
Lot Size 3,540 Sqft
Acres 0.08
Property Sub-Type Detached
Property Description
Welcome to 324 Rainbow Creek Drive: This beautiful fully developed two storey 4 bed 3.5 bath home has been lovingly cared for by its original owners and is now ready for you to enjoy its long list of features including a main floor front office/den, an open floor plan, separate entry basement with a kitchenette, that could be utilized as a mortgage helper, a long driveway at the back of the home for parking and/or recreational storage and a heated detached garage all perfectly maintained and in pristine condition.
This 2008 built home begins with a covered front porch, offering a sheltered place to enjoy your morning coffee and a nice view from the front den that has a large window overlooking it. New lighting hangs over the front entry of the home and matches the new lighting found in the main living space complimenting the crown mouldings lending themselves to the warm and inviting aesthetic of the space. It's here you'll discover a large kitchen island, Newer Stainless Steel Frigidaire Appliances (2018), endless storage in the pantry, and a cozy living and dining area.
The back deck is accessible from the dining room for easy outdoor dining and entertaining, and features a gazebo and privacy wall. then step down into the fully fenced yard where interlocking bricks provide a pad for your portable fire pit. The Driveway can comfortably fit two vehicles or offer storage for your camper, trailer or toys. Extra storage, a work shop or place to park your vehicle can also be found in the heated detached garage.
Three bedrooms are tucked away upstairs, the primary is a great size and host to a walk in closet and 4pc ensuite bathroom. Two additional bedrooms and a perfect sized 4pc bathroom complete the second level of the home.
The lower level of the home has a separate side entry, then at the bottom of the stairs is where the laundry, utility room and storage is found. Beyond that, a kitchenette with a full size fridge, tall cabinets for ample storage space, a family room and a 4th bedroom offer a great space for when guests come to visit of the potential to help you with your mortgage making the home affordable and a great investment.
The home also comes equipped with Central A/C, A newer Hot Tank (2018) and a lot of the furniture is negotiable - call to schedule a private tour today!
Location
Province AB
County Wood Buffalo
Area Fm Northwest
Zoning R1S
Direction SE
Rooms
Other Rooms 1
Basement Separate/Exterior Entry, Finished, Full, Suite
Interior
Interior Features Breakfast Bar, Crown Molding, Kitchen Island, Laminate Counters, No Animal Home, No Smoking Home, Open Floorplan, Pantry, See Remarks, Separate Entrance, Vinyl Windows, Walk-In Closet(s), Wet Bar
Heating Forced Air, Natural Gas
Cooling Central Air
Flooring Carpet, Laminate, Vinyl
Appliance Central Air Conditioner, Dishwasher, Dryer, Freezer, Microwave, Refrigerator, Stove(s), Washer, Window Coverings
Laundry In Basement
Exterior
Parking Features Alley Access, Driveway, Garage Door Opener, Gravel Driveway, Heated Garage, Insulated, Off Street, Parking Pad, Rear Drive, RV Access/Parking, Tandem
Garage Description Alley Access, Driveway, Garage Door Opener, Gravel Driveway, Heated Garage, Insulated, Off Street, Parking Pad, Rear Drive, RV Access/Parking, Tandem
Fence Fenced
Community Features Park, Schools Nearby, Shopping Nearby, Sidewalks, Street Lights
Roof Type Asphalt Shingle
Porch Deck, Front Porch, Patio, See Remarks
Lot Frontage 30.78
Total Parking Spaces 3
Building
Lot Description Back Lane, Back Yard, Front Yard, Landscaped, Rectangular Lot
Foundation Poured Concrete
Architectural Style 2 Storey
Level or Stories Two
Structure Type Vinyl Siding,Wood Frame
Others
Restrictions None Known
Tax ID 83280502
Ownership Private
Read Less Info
Want to know what your home might be worth? Contact us for a FREE valuation!

Our team is ready to help you sell your home for the highest possible price ASAP

