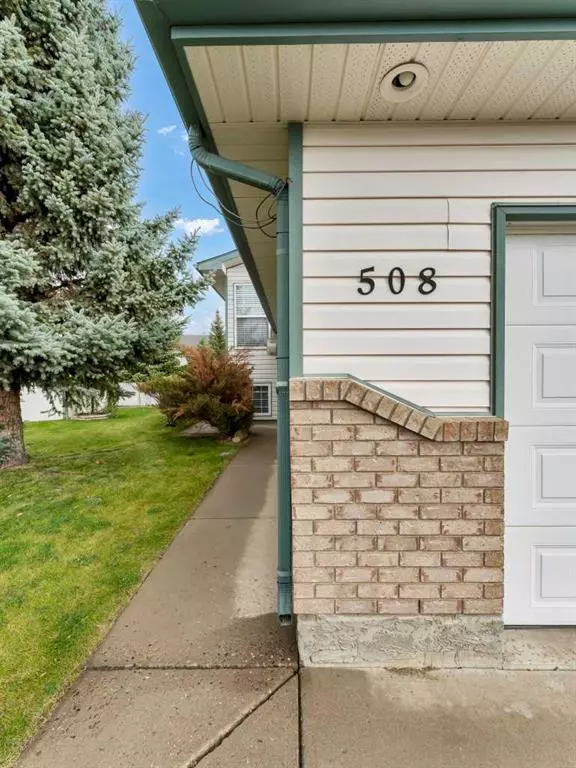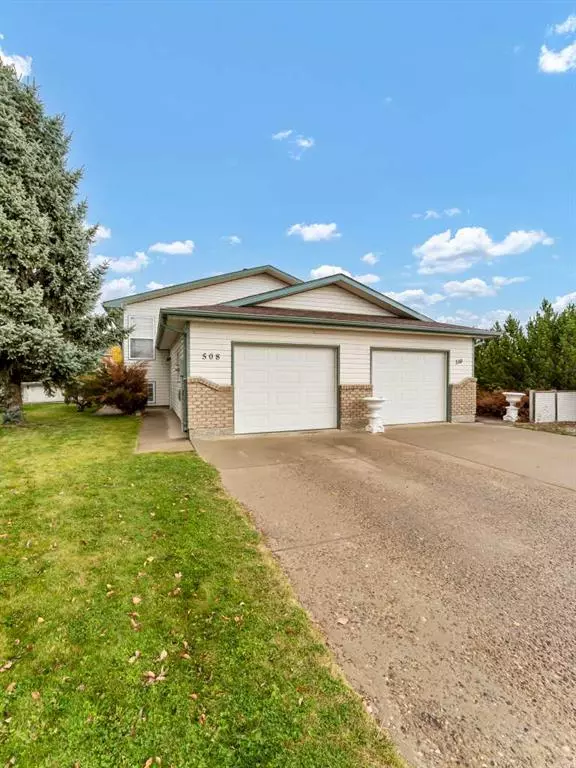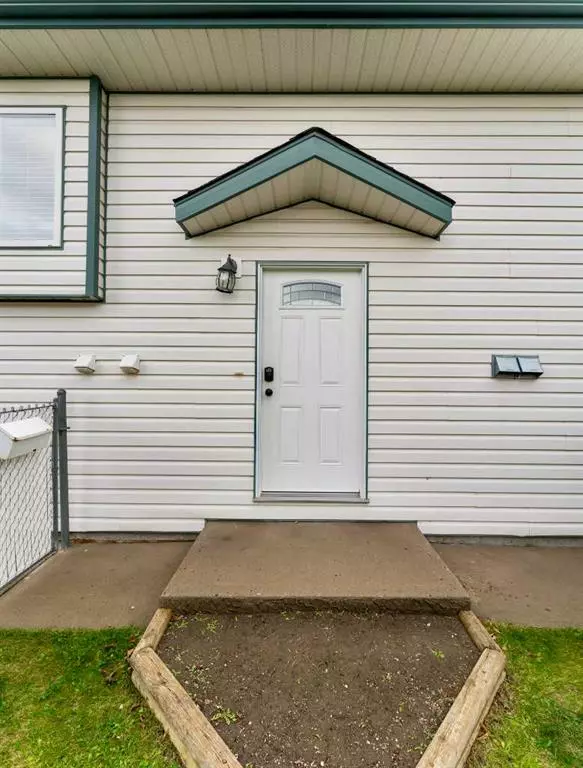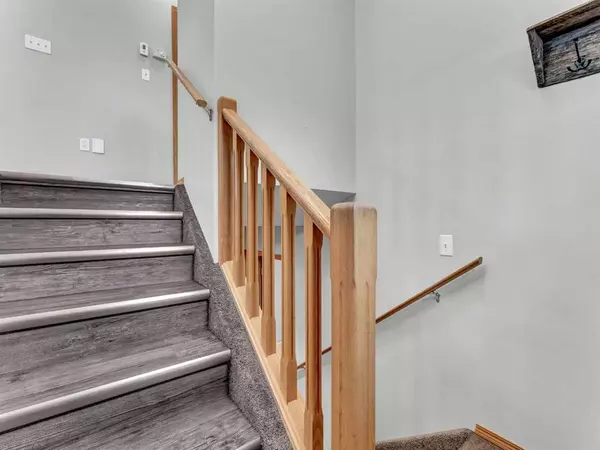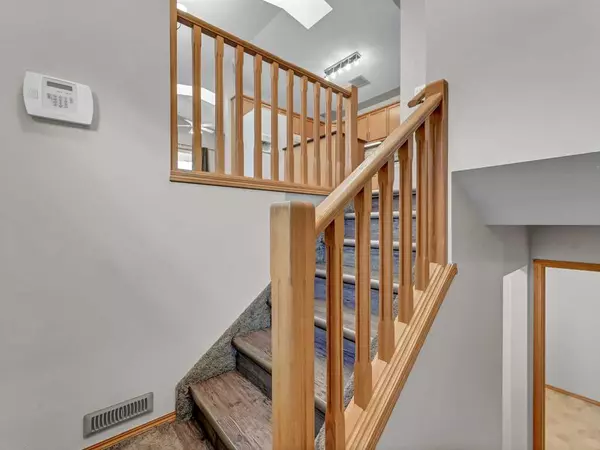$312,000
$319,900
2.5%For more information regarding the value of a property, please contact us for a free consultation.
4 Beds
2 Baths
850 SqFt
SOLD DATE : 11/15/2023
Key Details
Sold Price $312,000
Property Type Single Family Home
Sub Type Semi Detached (Half Duplex)
Listing Status Sold
Purchase Type For Sale
Square Footage 850 sqft
Price per Sqft $367
Subdivision Se Southridge
MLS® Listing ID A2085216
Sold Date 11/15/23
Style Bi-Level,Side by Side
Bedrooms 4
Full Baths 2
Originating Board Medicine Hat
Year Built 1999
Annual Tax Amount $2,407
Tax Year 2023
Lot Size 4,306 Sqft
Acres 0.1
Property Sub-Type Semi Detached (Half Duplex)
Property Description
Attention all first-time buyers and investors! This bi-level style half duplex is perfect for so many reasons. You can't beat the location only steps away from bike trails and walking paths, the YMCA, Notre Dame Academy and Roy Wilson school. A great layout awaits with a nice sized kitchen complete with island and pantry, as well as eat in dining and a comfortable living room with gas fireplace. This home feels very spacious with its vaulted ceilings and not one, but two skylights to let in all that beautiful natural light. Just off the living room is a covered deck with lots of trees around, offering privacy and the perfect place for BBQ's or having your morning coffee. Also on the main floor is a good-sized primary bedroom with large windows and jack and jill access to the main bath. Downstairs you will find 3 additional bedrooms, 2 with walk in closets and one with a cozy gas stove, that could also function as a TV room, play area, or office. Finishing off this level is a 4-piece bath and generous size laundry room with wash sink. A fully fenced, landscaped yard with u/g sprinklers is yours to enjoy and don't forget the 14 x 26 attached garage! This is a turnkey property with updates including, flooring, paint, some lighting, backsplash, tile fireplace surround, roof (2016), microwave, toilets, and HWT (2018) A sparkling clean home that has been very well taken care is waiting for you to move right in! Call today to book your showing.
*some images have been virtually staged
Location
Province AB
County Medicine Hat
Zoning R-LD
Direction SW
Rooms
Basement Finished, Full
Interior
Interior Features Ceiling Fan(s), Kitchen Island, Pantry, Skylight(s), Vaulted Ceiling(s), Vinyl Windows, Walk-In Closet(s)
Heating Fireplace(s), Forced Air, Natural Gas
Cooling Central Air
Flooring Carpet, Linoleum, Vinyl Plank
Fireplaces Number 2
Fireplaces Type Basement, Gas, Living Room
Appliance Central Air Conditioner, Dishwasher, Garage Control(s), Garburator, Microwave Hood Fan, Refrigerator, Stove(s), Washer/Dryer, Window Coverings
Laundry In Basement
Exterior
Parking Features Driveway, Garage Door Opener, Garage Faces Front, Single Garage Attached
Garage Spaces 1.0
Garage Description Driveway, Garage Door Opener, Garage Faces Front, Single Garage Attached
Fence Fenced
Community Features Park, Playground, Schools Nearby, Shopping Nearby, Sidewalks, Street Lights, Walking/Bike Paths
Roof Type Asphalt Shingle
Porch Deck
Lot Frontage 22.0
Exposure SW
Total Parking Spaces 1
Building
Lot Description Back Lane, Back Yard, Landscaped, Underground Sprinklers
Foundation Poured Concrete
Architectural Style Bi-Level, Side by Side
Level or Stories Bi-Level
Structure Type Vinyl Siding,Wood Frame
Others
Restrictions Utility Right Of Way
Tax ID 83495113
Ownership Private
Read Less Info
Want to know what your home might be worth? Contact us for a FREE valuation!

Our team is ready to help you sell your home for the highest possible price ASAP

