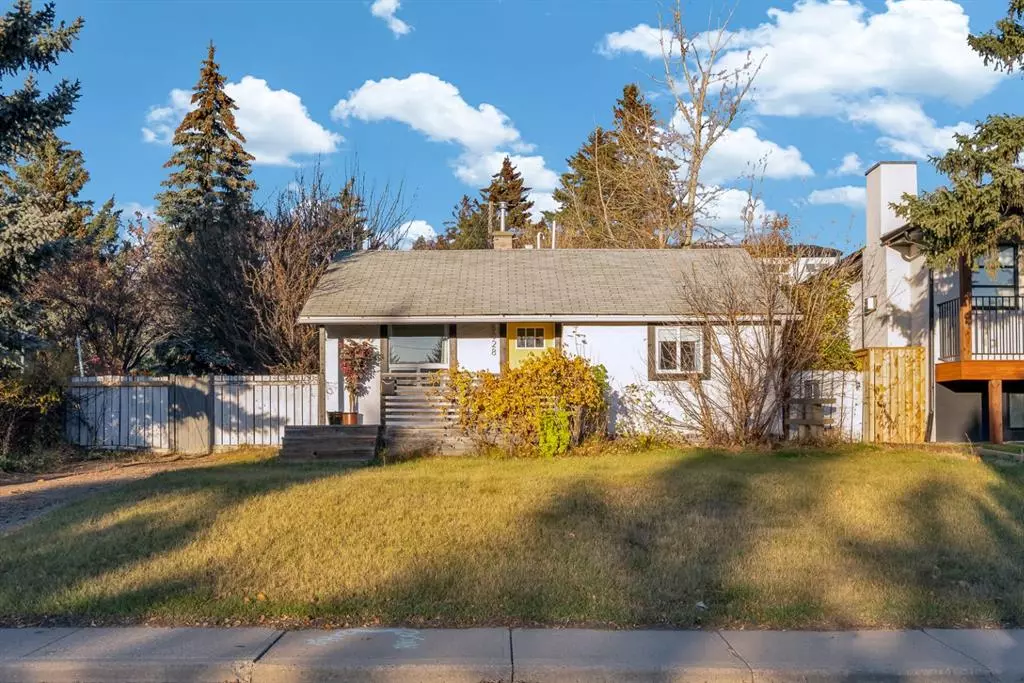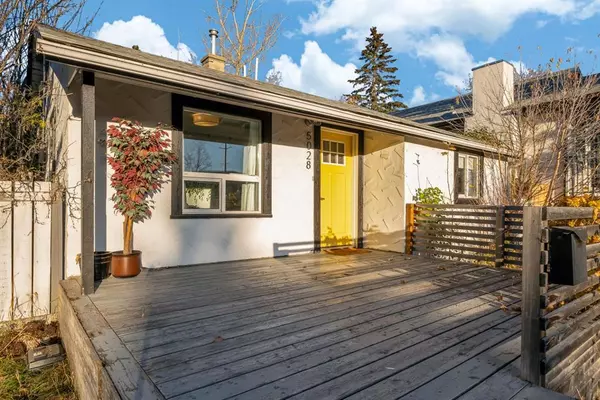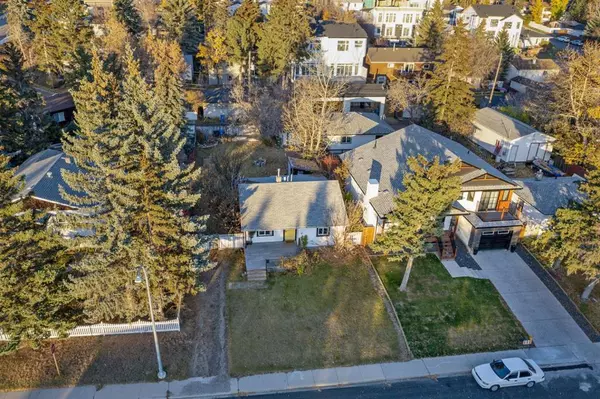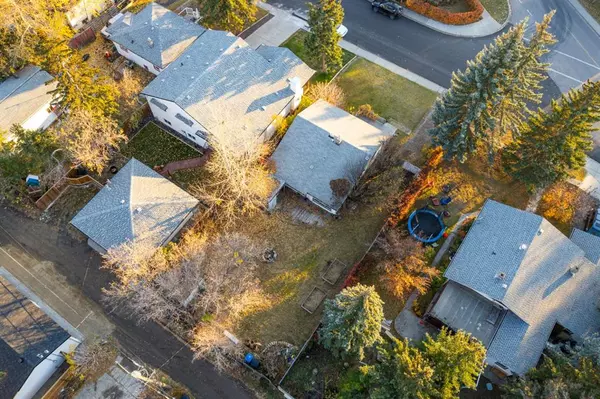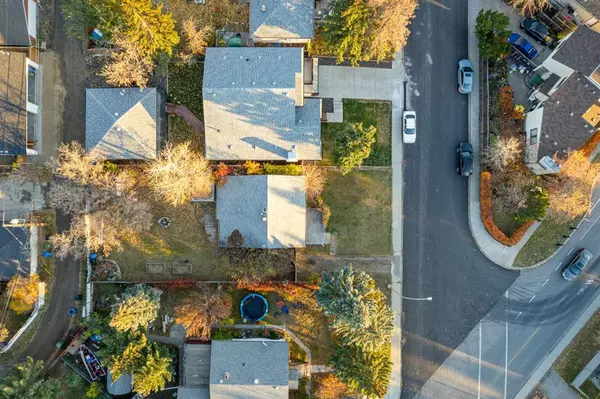$610,000
$632,988
3.6%For more information regarding the value of a property, please contact us for a free consultation.
2 Beds
1 Bath
867 SqFt
SOLD DATE : 11/15/2023
Key Details
Sold Price $610,000
Property Type Single Family Home
Sub Type Detached
Listing Status Sold
Purchase Type For Sale
Square Footage 867 sqft
Price per Sqft $703
Subdivision Montgomery
MLS® Listing ID A2086387
Sold Date 11/15/23
Style Bungalow
Bedrooms 2
Full Baths 1
Originating Board Calgary
Year Built 1951
Annual Tax Amount $2,635
Tax Year 2023
Lot Size 5,984 Sqft
Acres 0.14
Lot Dimensions 15.22 x 36.55
Property Sub-Type Detached
Property Description
**Attention Investors and Builders** This property stands out as one of the few lots ALREADY ZONED FOR DEVELOPMENT in the highly sought-after community of Montgomery. Introducing this charming 2-bedroom + den, 1-bathroom 1950s bungalow which sits on a spacious 50' x 120' rectangular lot, offering endless possibilities for future development. The existing structure offers comfortable living and can serve as a holding property. But the true gem of this property lies in its future potential. With its 50' x 120' R-C2 zoned lot, it's a canvas ready for your vision. Whether you dream of expanding the current residence or exploring other development opportunities, this property offers endless possibilities. The backyard offers a blank slate for landscaping and outdoor enjoyment. Create your own oasis or plan for future expansion – the choice is yours. Located in a desirable neighbourhood, this bungalow is conveniently close to Market Mall, Bow River, Restaurants, Montalban Off-Leash Park, Foothills Hospital, Alberta Children's Hospital and Schools, making it an excellent choice for both builders and investors. Don't miss the chance to own this 1950s bungalow on a prime lot with great future development potential. Schedule a viewing today and envision the possibilities this property holds.
Location
Province AB
County Calgary
Area Cal Zone Nw
Zoning R-C2
Direction SW
Rooms
Basement Crawl Space, None
Interior
Interior Features Laminate Counters, No Smoking Home, Sump Pump(s)
Heating Forced Air, Natural Gas
Cooling None
Flooring Laminate
Appliance Dishwasher, Electric Range, Microwave, Range Hood, Refrigerator, Washer/Dryer Stacked
Laundry Main Level
Exterior
Parking Features Gravel Driveway, Parking Pad, Tandem
Garage Description Gravel Driveway, Parking Pad, Tandem
Fence Fenced
Community Features Park, Playground, Schools Nearby, Shopping Nearby, Sidewalks, Street Lights, Walking/Bike Paths
Roof Type Asphalt Shingle
Porch Front Porch
Lot Frontage 49.94
Total Parking Spaces 2
Building
Lot Description Back Lane, Back Yard, Cleared, Rectangular Lot
Foundation Block, Wood
Architectural Style Bungalow
Level or Stories One
Structure Type Wood Frame
Others
Restrictions Restrictive Covenant
Tax ID 82838269
Ownership Private
Read Less Info
Want to know what your home might be worth? Contact us for a FREE valuation!

Our team is ready to help you sell your home for the highest possible price ASAP

