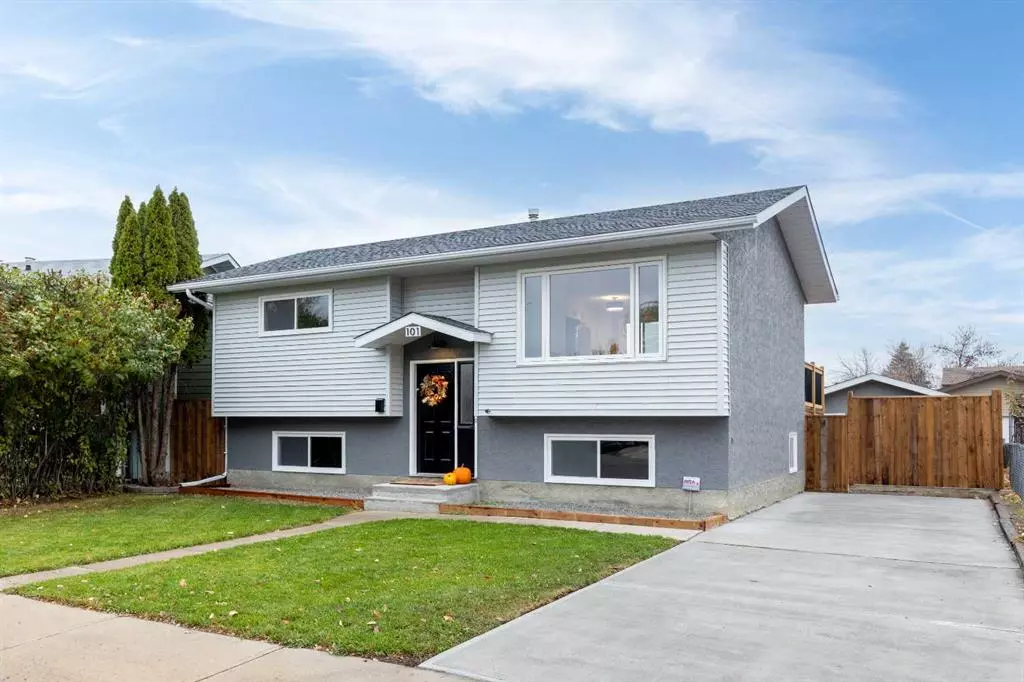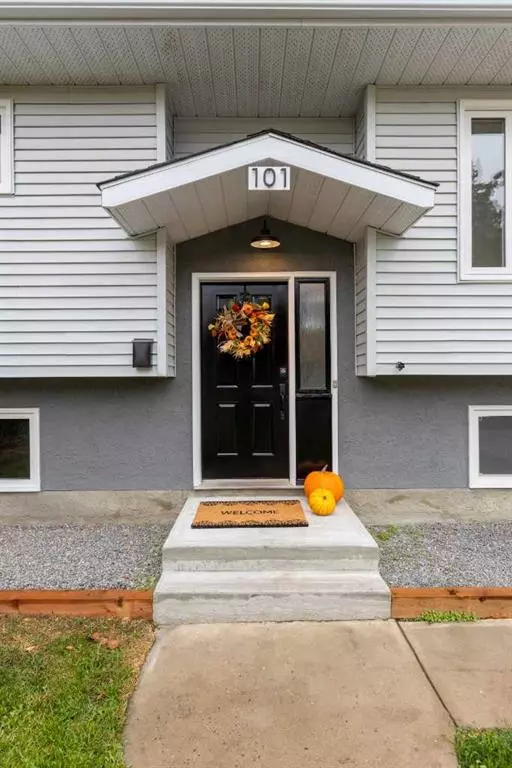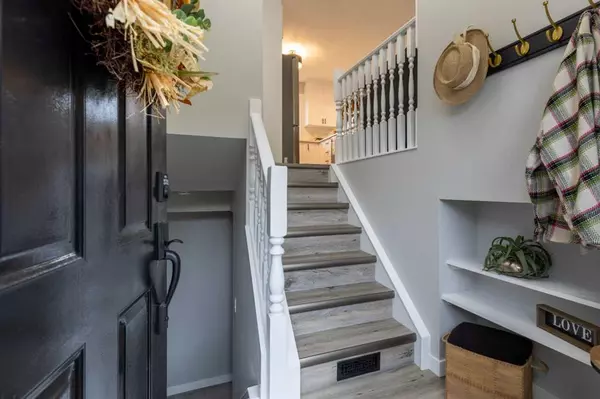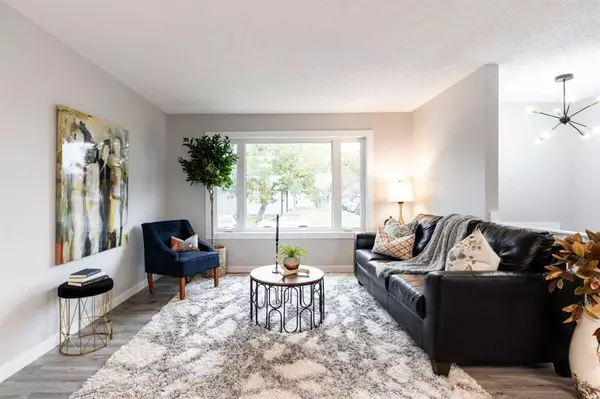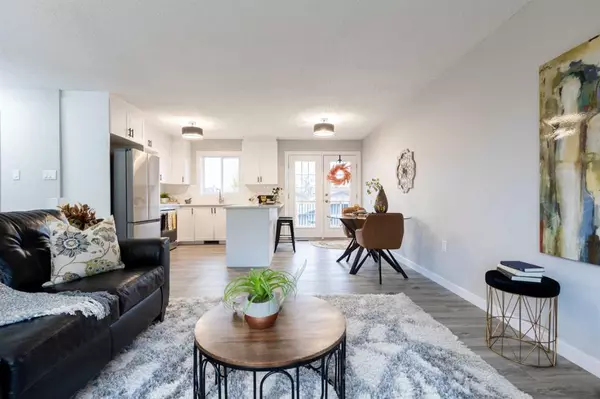$334,000
$339,900
1.7%For more information regarding the value of a property, please contact us for a free consultation.
3 Beds
2 Baths
824 SqFt
SOLD DATE : 11/14/2023
Key Details
Sold Price $334,000
Property Type Single Family Home
Sub Type Detached
Listing Status Sold
Purchase Type For Sale
Square Footage 824 sqft
Price per Sqft $405
Subdivision Se Southridge
MLS® Listing ID A2089521
Sold Date 11/14/23
Style Acreage with Residence,Bi-Level
Bedrooms 3
Full Baths 2
Originating Board Medicine Hat
Year Built 1990
Annual Tax Amount $2,385
Tax Year 2023
Lot Size 4,935 Sqft
Acres 0.11
Property Sub-Type Detached
Property Description
WOW!!! This freshly renovated bi-level home is move in ready! Newly painted along with new vinyl flooring, windows, & lighting throughout! The bright kitchen boasts new quartz countertops which are large enough for a sit up space, smart technology kitchen appliances, shaker style cabinets, french doors to deck, & a cozy dining area. The spacious Primary bedroom is large enough for a king size bed & furniture. Across the hall is a bedroom & a 4 pce bath. The spa like bath has a lovely tiled shower, new flooring & paint, new sink & cabinet. Downstairs is the ideal space for a family room, games room, office, playroom, or another bedroom. The 3 pce bath has a beautifully tiled shower with new sink , cabinet, flooring, & toilet. The laundry room is spacious with lots of cabinet space, a folding counter, & room for a hobby area. Heading outside you will enjoy the single detached garage, the incredibly spacious yard with new private fence & RV parking. Looking for a quiet area? The concrete & brick corner space is perfect for a fire table & marshmallows or keep warm with a hot tub! Let's talk about the incredible 2 tier deck with storage. What an amazing place to entertain in the summer. Room for all your patio furniture! The backyard is where the kids can play or the dogs can run! Beside the house is a fresh concrete driveway for all your parking needs! You are close to schools, parks, playgrounds, public transportation, & shopping. Book to view this pristine home soon...it won't last long!
Location
Province AB
County Medicine Hat
Zoning R-LD
Direction W
Rooms
Basement Finished, Full
Interior
Interior Features No Animal Home, No Smoking Home, Vinyl Windows
Heating Forced Air
Cooling Central Air
Flooring Carpet, Laminate
Appliance Dishwasher, Electric Stove, Microwave, Refrigerator, Washer/Dryer
Laundry In Basement
Exterior
Parking Features Off Street, Parking Pad, RV Access/Parking, Single Garage Detached
Garage Spaces 1.0
Garage Description Off Street, Parking Pad, RV Access/Parking, Single Garage Detached
Fence Fenced
Community Features Park, Playground, Schools Nearby, Shopping Nearby, Tennis Court(s), Walking/Bike Paths
Roof Type Asphalt Shingle
Porch Deck
Exposure E
Building
Lot Description Back Lane, Back Yard, Front Yard, Landscaped
Foundation Poured Concrete
Architectural Style Acreage with Residence, Bi-Level
Level or Stories One
Structure Type Stucco,Vinyl Siding,Wood Frame
Others
Restrictions None Known
Tax ID 83489792
Ownership Other
Read Less Info
Want to know what your home might be worth? Contact us for a FREE valuation!

Our team is ready to help you sell your home for the highest possible price ASAP

