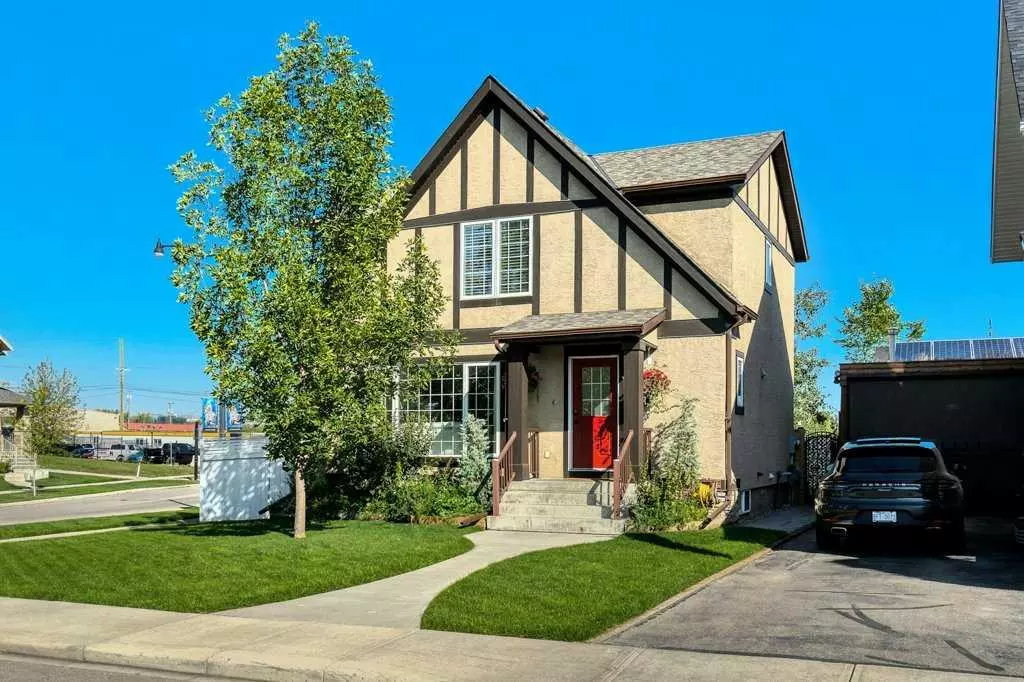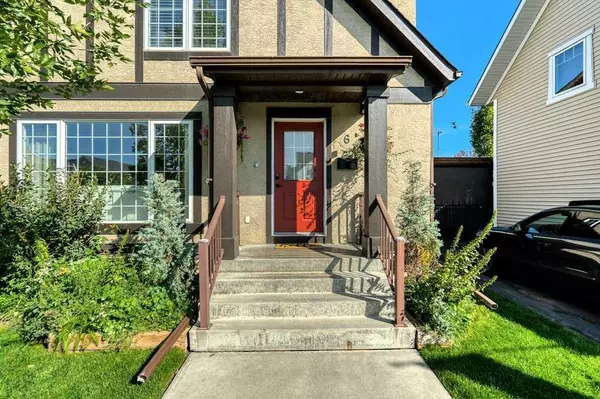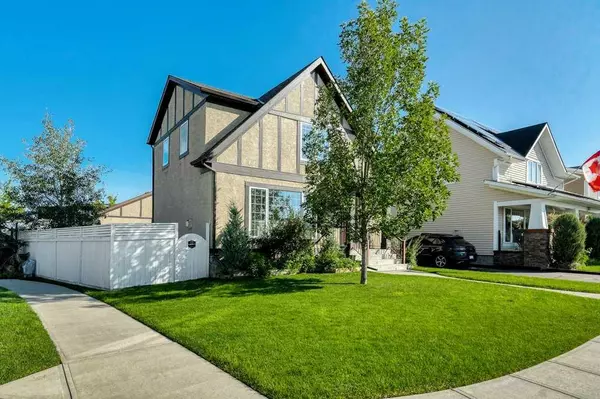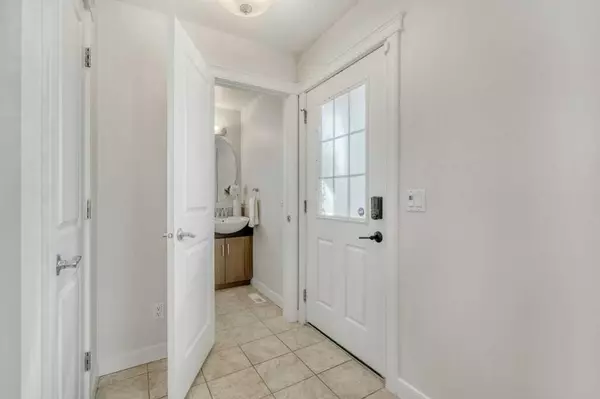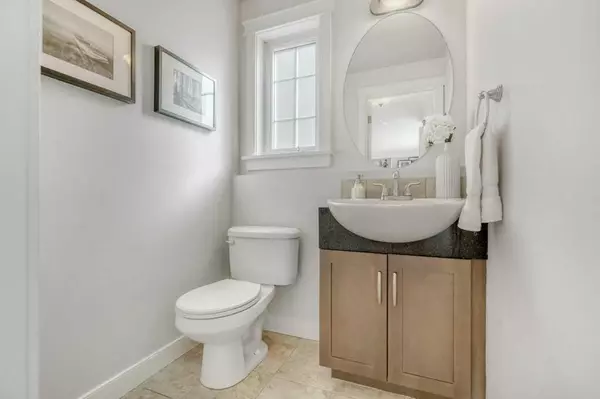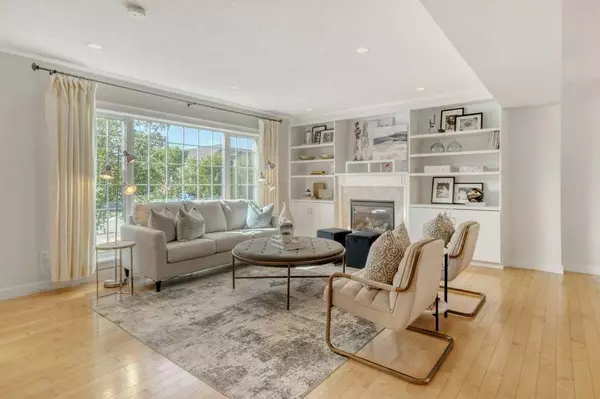$730,000
$749,000
2.5%For more information regarding the value of a property, please contact us for a free consultation.
4 Beds
4 Baths
1,435 SqFt
SOLD DATE : 11/10/2023
Key Details
Sold Price $730,000
Property Type Single Family Home
Sub Type Detached
Listing Status Sold
Purchase Type For Sale
Square Footage 1,435 sqft
Price per Sqft $508
Subdivision Garrison Green
MLS® Listing ID A2073633
Sold Date 11/10/23
Style 2 Storey
Bedrooms 4
Full Baths 3
Half Baths 1
Originating Board Calgary
Year Built 2005
Annual Tax Amount $4,245
Tax Year 2023
Lot Size 3,907 Sqft
Acres 0.09
Property Sub-Type Detached
Property Description
What a beautiful place to call home! With over $50,000.00 spent on recent upgrades and offering almost 2100 sq.ft. of indoor living space, this renovated home features a wonderful open floor plan, 4 bedrooms and a fully finished basement. Situated on a corner lot this home has been freshly painted inside and out, offers a new roof (2023 with warranty), new alarm system, fully landscaped front and back and spacious double detached garage (new gas line to the garage). The open concept floor plan allows for a bright, open living room with hardwood floors, gas fireplace and custom built-in shelves. The living room flows seamlessly to a large dining room perfect for gathering with family and friends. The updated kitchen features granite counter tops, new stainless steel appliances, an island with an eating area, under cabinet lighting and tons of fabulous storage. The back entrance makes grilling and outdoor entertaining a breeze. It also allows for a convenient workspace tucked away for homework or a quiet place to work from home. The upstairs is generous with a large primary bedroom with a walk-in closet and ensuite as well as two spacious secondary bedrooms complete with a 3-piece family bath. Large windows allow for tons of natural light throughout this happy home. The basement offers new flooring and has a large family room or workout area with another full bedroom and bathroom and a storage/utility room. The backyard is private, fully landscaped with mature trees, offers built-in irrigation (front and back), a new gate and fully fenced making is a perfect place to entertaining family and friend. This fantastic home also happens to be in the heart of Garrison Green. Close to shopping, terrific schools, walking paths with endless recreation activities as well as minutes from the downtown core. Can't wait for you to meet 6 Cyprus Green!
Location
Province AB
County Calgary
Area Cal Zone W
Zoning R-C2
Direction S
Rooms
Other Rooms 1
Basement Finished, Full
Interior
Interior Features Granite Counters, Kitchen Island, Open Floorplan, Storage
Heating Forced Air, Natural Gas
Cooling None
Flooring Carpet, Hardwood, Tile
Fireplaces Number 1
Fireplaces Type Gas
Appliance Dishwasher, Dryer, Microwave, Microwave Hood Fan, Oven, Refrigerator, Washer
Laundry In Basement
Exterior
Parking Features Double Garage Detached
Garage Spaces 2.0
Garage Description Double Garage Detached
Fence Fenced
Community Features Park, Playground, Schools Nearby, Shopping Nearby, Sidewalks
Roof Type Asphalt Shingle
Porch Deck
Lot Frontage 37.08
Exposure S
Total Parking Spaces 4
Building
Lot Description Back Yard, Corner Lot
Foundation Poured Concrete
Architectural Style 2 Storey
Level or Stories Two
Structure Type Stucco
Others
Restrictions None Known
Tax ID 82754253
Ownership Private
Read Less Info
Want to know what your home might be worth? Contact us for a FREE valuation!

Our team is ready to help you sell your home for the highest possible price ASAP

