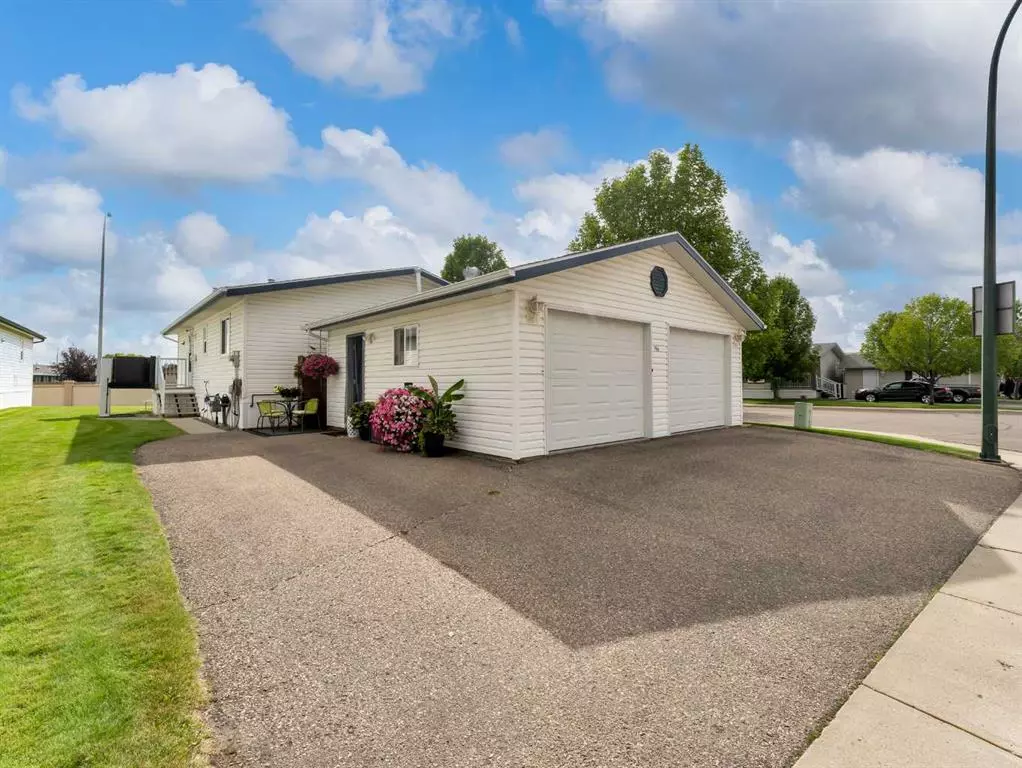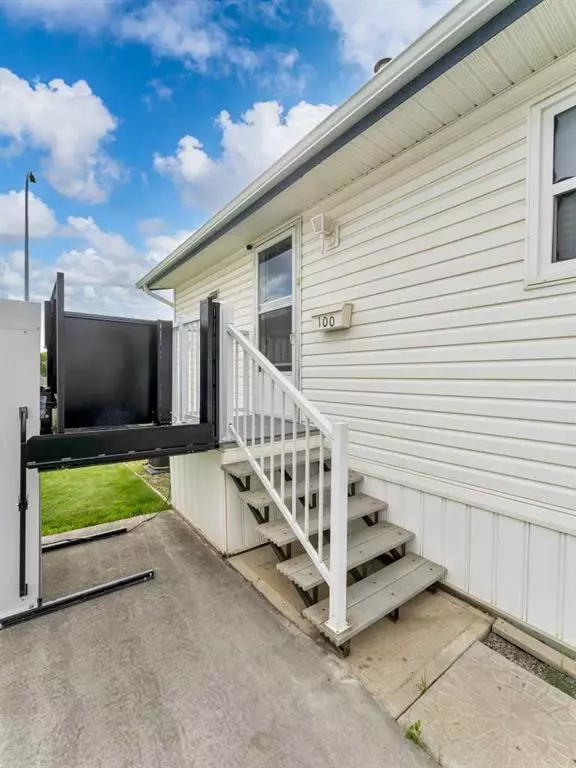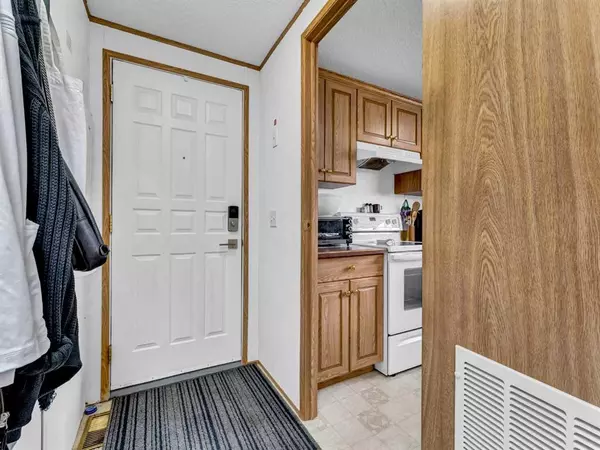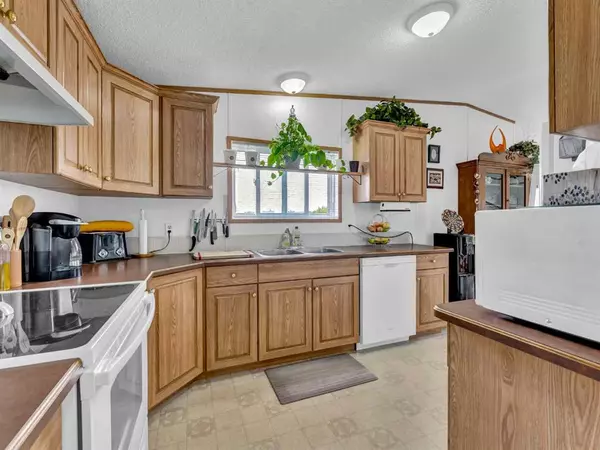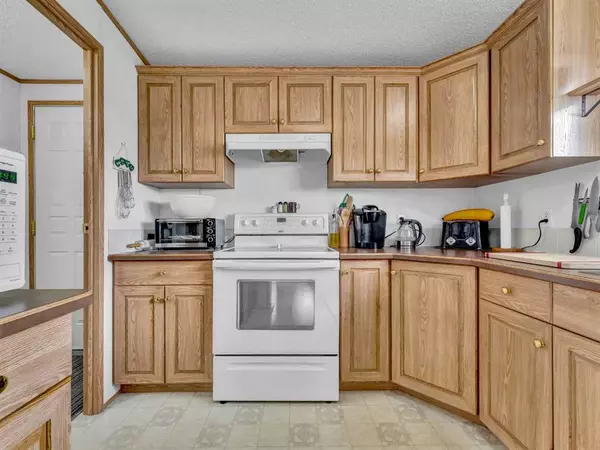$218,000
$229,900
5.2%For more information regarding the value of a property, please contact us for a free consultation.
2 Beds
2 Baths
1,119 SqFt
SOLD DATE : 11/07/2023
Key Details
Sold Price $218,000
Property Type Single Family Home
Sub Type Detached
Listing Status Sold
Purchase Type For Sale
Square Footage 1,119 sqft
Price per Sqft $194
Subdivision Se Southridge
MLS® Listing ID A2075735
Sold Date 11/07/23
Style Bungalow
Bedrooms 2
Full Baths 2
HOA Fees $707/mo
HOA Y/N 1
Originating Board Medicine Hat
Year Built 2001
Annual Tax Amount $1,420
Tax Year 2023
Lot Size 1 Sqft
Property Sub-Type Detached
Property Description
Welcome to maintenance-free retirement living in beautiful Meadowlark Village! This is a sought-after and extremely well-maintained PET FRIENDLY community! This beautiful 1,119 square foot home has been meticulously looked after, and is ready for new owners. Lovely floor plan featuring lots of counterspace and cabinets in the kitchen. Surrounding the dining room is big windows, letting in lots of natural light. The spacious living room has lots of options for furniture placement. The large primary bedroom has a 3-piece ensuite with walk-in shower, and the second bedroom is also a great size- perfect for hosting guests, or an office/craft room. Finishing off is the main 4-piece bathroom with a tub/shower combination. This great home also features a 24 x 22 double detached garage! Updates include shingles and furnace (2020) and hot water tank. The HOA fee is $707 monthly and includes water, sewer, garbage, landscape and snow removal. Average utilities are $300/month.
Location
Province AB
County Medicine Hat
Zoning R-MD
Direction NE
Rooms
Other Rooms 1
Basement Crawl Space, None
Interior
Interior Features Vaulted Ceiling(s), Vinyl Windows
Heating Forced Air
Cooling Central Air
Flooring Carpet, Linoleum
Appliance Dishwasher, Dryer, Garage Control(s), Range Hood, Refrigerator, Stove(s), Washer, Window Coverings
Laundry In Unit, Main Level
Exterior
Parking Features Double Garage Detached
Garage Spaces 2.0
Garage Description Double Garage Detached
Fence Partial
Community Features Clubhouse, Shopping Nearby, Sidewalks, Street Lights, Walking/Bike Paths
Amenities Available Clubhouse, Fitness Center, RV/Boat Storage, Snow Removal
Roof Type Asphalt Shingle
Porch Patio
Lot Frontage 1.0
Total Parking Spaces 4
Building
Lot Description Landscaped
Foundation Other
Architectural Style Bungalow
Level or Stories One
Structure Type Vinyl Siding
Others
Restrictions Adult Living,Pet Restrictions or Board approval Required
Tax ID 83513122
Ownership Leasehold
Read Less Info
Want to know what your home might be worth? Contact us for a FREE valuation!

Our team is ready to help you sell your home for the highest possible price ASAP

