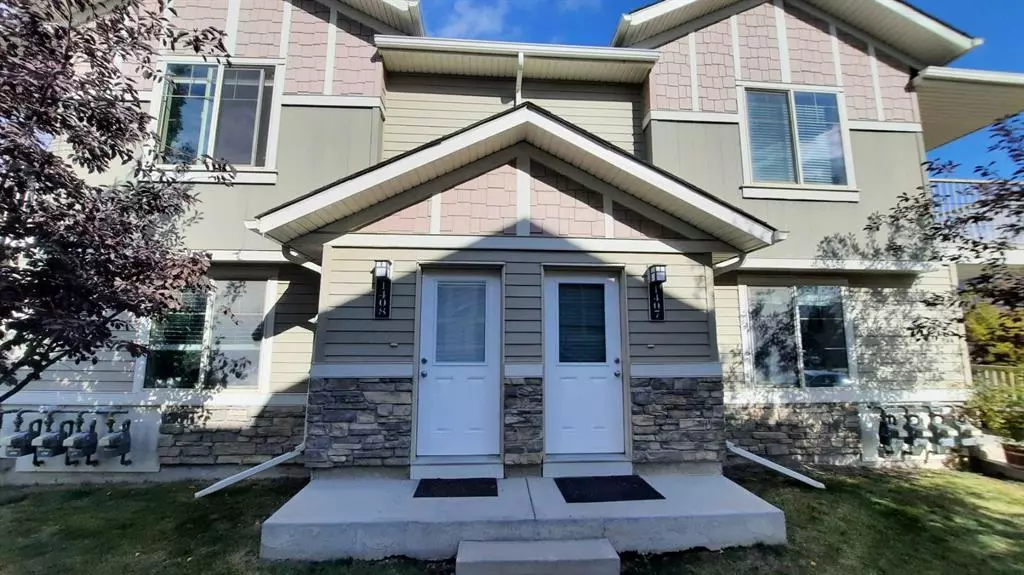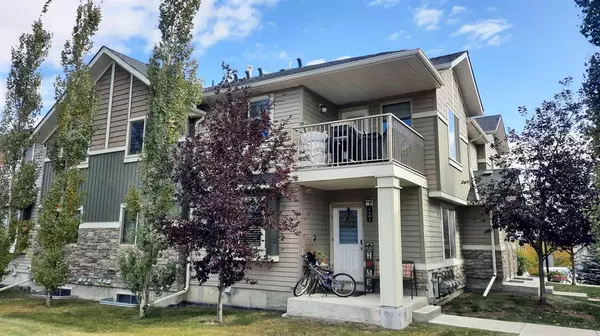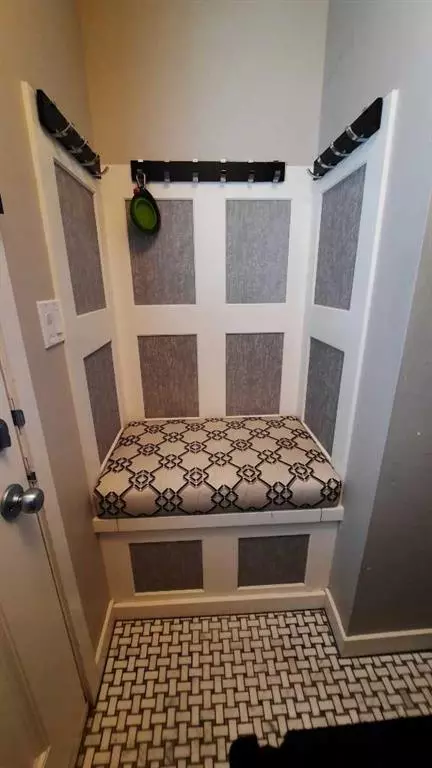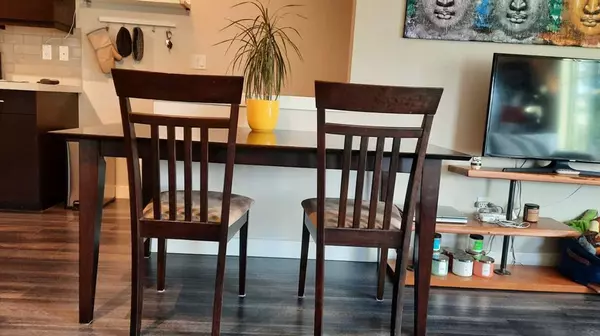$310,000
$314,900
1.6%For more information regarding the value of a property, please contact us for a free consultation.
2 Beds
1 Bath
754 SqFt
SOLD DATE : 10/31/2023
Key Details
Sold Price $310,000
Property Type Townhouse
Sub Type Row/Townhouse
Listing Status Sold
Purchase Type For Sale
Square Footage 754 sqft
Price per Sqft $411
Subdivision Sage Hill
MLS® Listing ID A2085879
Sold Date 10/31/23
Style 2 Storey
Bedrooms 2
Full Baths 1
Condo Fees $225
HOA Fees $6/ann
HOA Y/N 1
Originating Board South Central
Year Built 2013
Annual Tax Amount $1,468
Tax Year 2023
Property Sub-Type Row/Townhouse
Property Description
This Sagestone upper unit Condo offers open concept living. Kitchen with stainless appliance package . With 2 bedrooms, laundry in suite, 4 piece bathroom and Living room with walk in storage, and access to deck. New Tankless hot water. Off street energized parking stall included. Mature landscaping and no shoveling required as condo fees include ($225.23/mo) . Sage Hill offers parks, pathways, ponds, plenty of shopping. With December 1 Possession available don't miss out on Homeownership or expanding your rental portfolio.
Location
Province AB
County Calgary
Area Cal Zone N
Zoning M-1 d75
Direction NW
Rooms
Basement None
Interior
Interior Features No Smoking Home, Open Floorplan
Heating In Floor, Natural Gas
Cooling None
Flooring Carpet, Laminate
Appliance Dishwasher, Electric Stove, Microwave, Refrigerator, Tankless Water Heater, Washer/Dryer, Window Coverings
Laundry In Unit, Laundry Room
Exterior
Parking Features Stall
Garage Description Stall
Fence None
Community Features Lake, Park, Playground, Shopping Nearby, Sidewalks
Amenities Available Visitor Parking
Roof Type Asphalt Shingle
Porch Deck
Exposure NW
Total Parking Spaces 1
Building
Lot Description Landscaped
Story 2
Foundation Poured Concrete
Architectural Style 2 Storey
Level or Stories One
Structure Type Cement Fiber Board
Others
HOA Fee Include Common Area Maintenance,Professional Management,Reserve Fund Contributions,Snow Removal
Restrictions None Known
Tax ID 82894651
Ownership Private
Pets Allowed Yes
Read Less Info
Want to know what your home might be worth? Contact us for a FREE valuation!

Our team is ready to help you sell your home for the highest possible price ASAP






