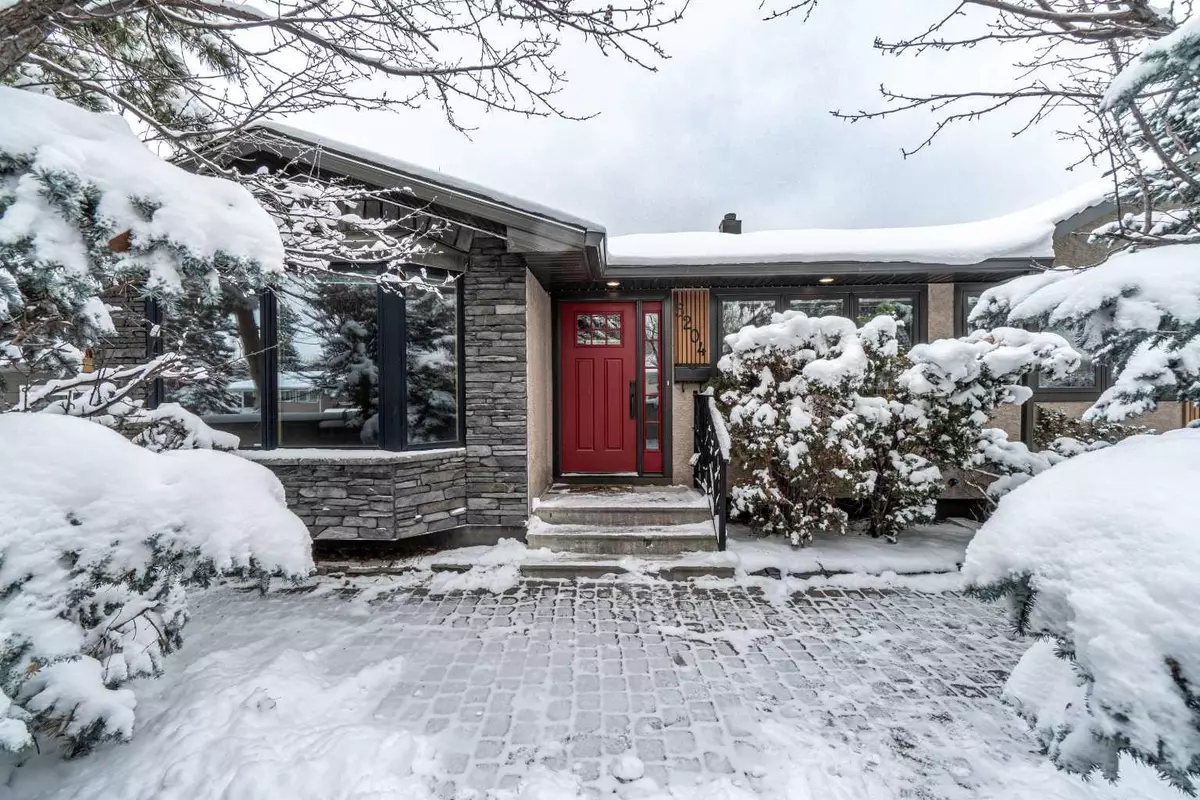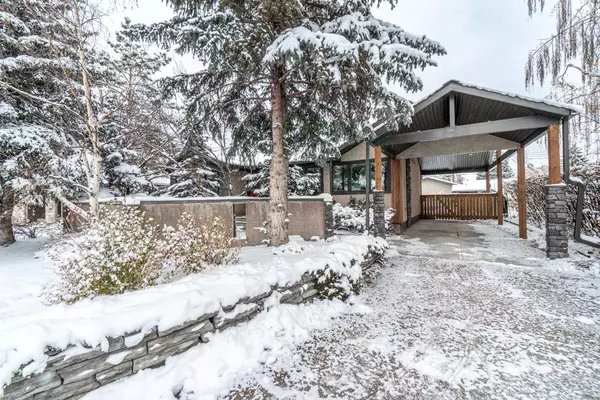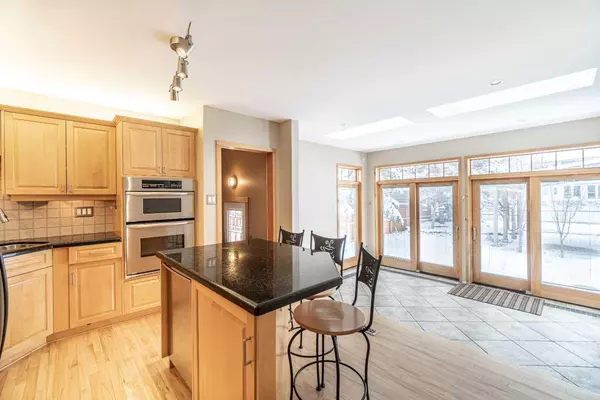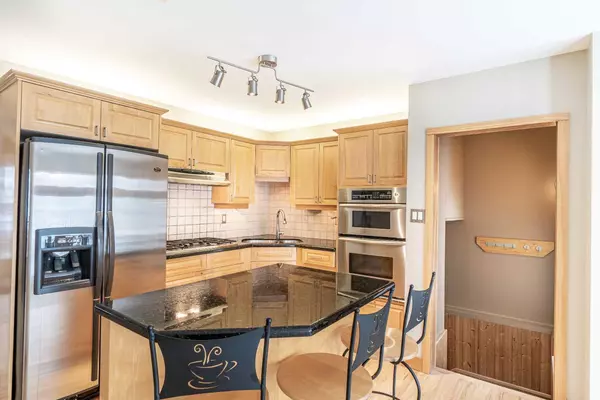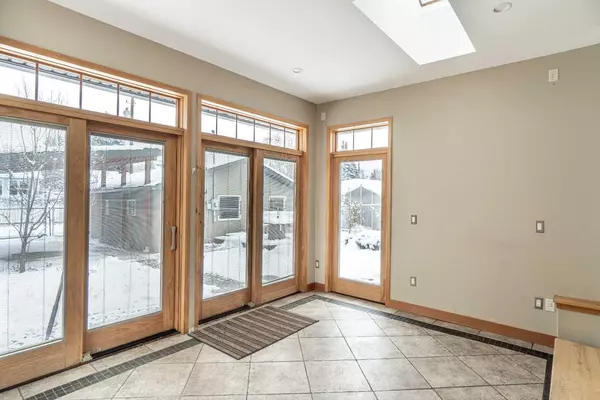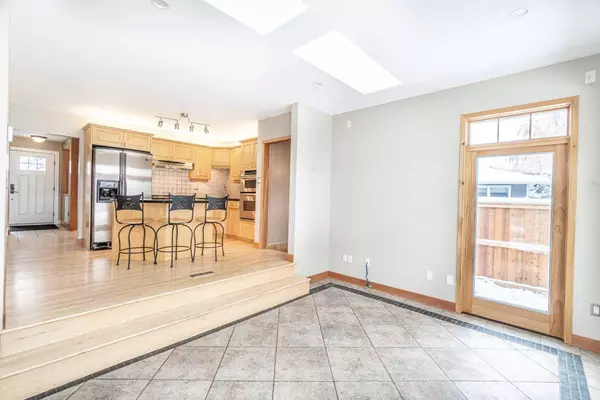$745,000
$749,900
0.7%For more information regarding the value of a property, please contact us for a free consultation.
2 Beds
3 Baths
1,200 SqFt
SOLD DATE : 10/31/2023
Key Details
Sold Price $745,000
Property Type Single Family Home
Sub Type Detached
Listing Status Sold
Purchase Type For Sale
Square Footage 1,200 sqft
Price per Sqft $620
Subdivision Glendale
MLS® Listing ID A2088340
Sold Date 10/31/23
Style Bungalow
Bedrooms 2
Full Baths 3
Originating Board Calgary
Year Built 1959
Annual Tax Amount $3,943
Tax Year 2023
Lot Size 7,405 Sqft
Acres 0.17
Lot Dimensions 58 x 128
Property Sub-Type Detached
Property Description
** Please click on "VIDEOS" for 3D tour ** Location, location, location! Fully developed bungalow in the heart of very desirable Glendale on large lot! Amazing features include: over 2200 square feet developed, low maintenance landscaping, large front & rear patios, insulated/drywalled oversized garage (25 x 23) with additional parking pad AND carport, heated floors in the dining room & primary bathroom, wine/bar area & sauna in basement, real hardwood flooring, high end "Pella" windows & doors and much more! Location is 10 out of 10 - kitty corner to open field/schools, 1 minute walk to Optimist Athletic Park, 10 minutes to downtown, all schools within walking distance, all the shopping you can handle at Signal Hill Center, buses 2 blocks away, C-Train a few minutes walk and very easy access to Sarcee Trail/Stoney Trail/Highway 8! Great opportunity here!
Location
Province AB
County Calgary
Area Cal Zone W
Zoning R-C1
Direction SW
Rooms
Other Rooms 1
Basement Finished, Full
Interior
Interior Features Closet Organizers, Granite Counters, Kitchen Island, No Smoking Home
Heating Forced Air, Natural Gas
Cooling None
Flooring Carpet, Ceramic Tile, Hardwood, Laminate
Appliance Dishwasher, Dryer, Gas Cooktop, Microwave, Oven-Built-In, Range Hood, Refrigerator, See Remarks, Washer, Window Coverings
Laundry In Basement
Exterior
Parking Features Additional Parking, Double Garage Detached, Driveway, Insulated, Oversized, See Remarks
Garage Spaces 2.0
Carport Spaces 2
Garage Description Additional Parking, Double Garage Detached, Driveway, Insulated, Oversized, See Remarks
Fence Fenced
Community Features Park, Playground, Schools Nearby, Shopping Nearby, Sidewalks, Street Lights
Roof Type Asphalt Shingle
Porch Patio
Lot Frontage 57.71
Total Parking Spaces 4
Building
Lot Description City Lot, Landscaped, Rectangular Lot
Foundation Poured Concrete
Architectural Style Bungalow
Level or Stories One
Structure Type Concrete,Stone,Stucco,Wood Frame
Others
Restrictions Call Lister
Tax ID 83102444
Ownership Private
Read Less Info
Want to know what your home might be worth? Contact us for a FREE valuation!

Our team is ready to help you sell your home for the highest possible price ASAP

