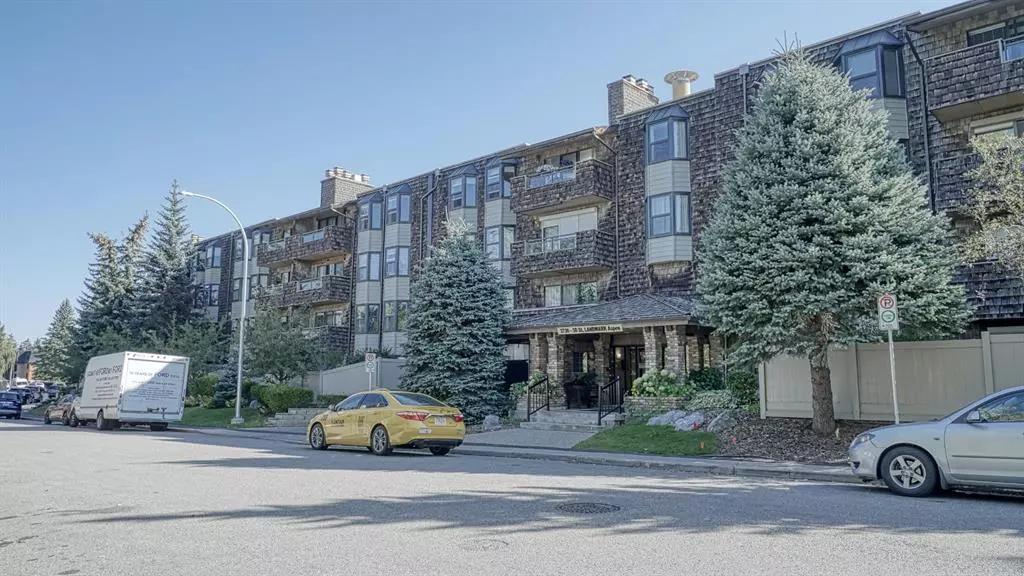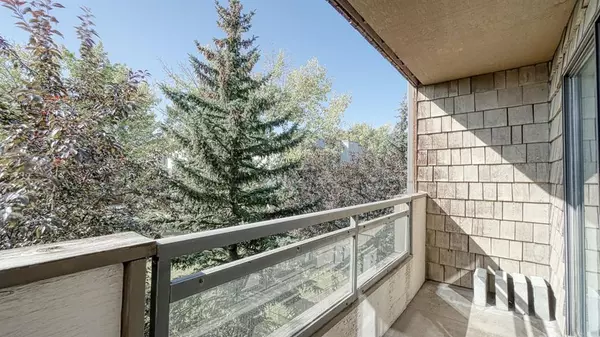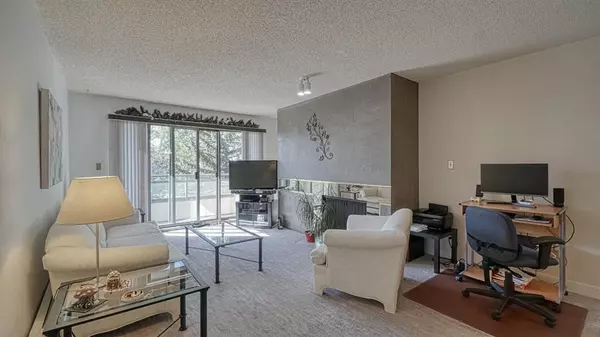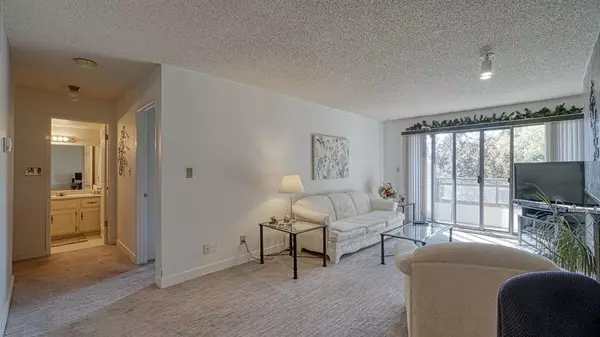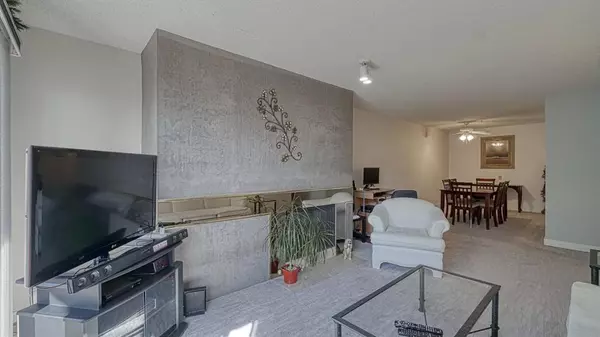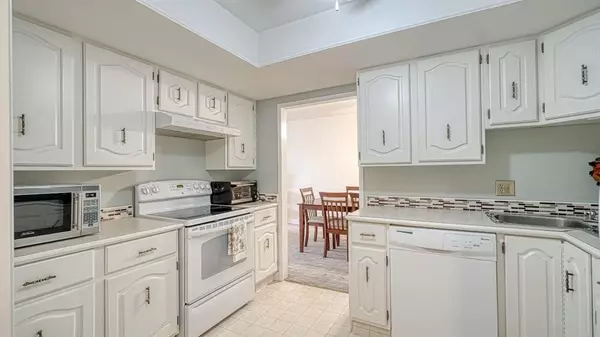$195,000
$199,999
2.5%For more information regarding the value of a property, please contact us for a free consultation.
1 Bed
1 Bath
845 SqFt
SOLD DATE : 10/20/2023
Key Details
Sold Price $195,000
Property Type Condo
Sub Type Apartment
Listing Status Sold
Purchase Type For Sale
Square Footage 845 sqft
Price per Sqft $230
Subdivision Varsity
MLS® Listing ID A2080048
Sold Date 10/20/23
Style Apartment
Bedrooms 1
Full Baths 1
Condo Fees $568/mo
Originating Board Calgary
Year Built 1978
Annual Tax Amount $995
Tax Year 2023
Property Sub-Type Apartment
Property Description
Ready for an April 2024 Possession. Don't miss your opportunity to own this bright and spacious 3rd floor 1 bedroom unit in Landmark Aspen overlooking green space. Inside this lovely well taken care of unit you'll find an abundance of natural light from the south exposed windows and balcony. Don't downsize - there's plenty of room for all your furniture here! Ideally located in the very desirable northwest community of Varsity. This Age 25+ unit (quiet building) is close to U of C, Alberta Children's Hospital, movie theatres, Market Mall and Market Mall Professional Centre. This apartment condo is super clean and move in ready. You will enjoy this particularly large one bedroom layout with spacious living room/dining room combination that provides for insertion of additional sections to the dining table when the occasion calls for it plus features a wood burning fireplace and south facing sliding patio door to brighten the space. Underground heated parking with one stall, in-suite storage and separate storage locker. Each floor has free laundry facilities with commercial machines. Condo fees include heat, water and sewage along with the other amenities listed. Recent upgrades to this building include fences, elevator cabs, front entrance lobby, hallway carpets and laundry rooms. Walk across the street to Market Mall or stroll over to the vibrant new community known as the University District (both aforementioned shopping destinations offer free underground parking while shopping or dining for your added comfort and convenience). Lots of nearby parks and amenities. Entrance on 50 street across from a public park area allowing for on street parking for your visitors. PLEASE NOTE: This is a MARCH 31 2024 Possession no exceptions-unless you would like to take over current lease.
Location
Province AB
County Calgary
Area Cal Zone Nw
Zoning M-C2
Direction S
Interior
Interior Features Built-in Features, Closet Organizers, No Animal Home
Heating Forced Air
Cooling None
Flooring Carpet, Other
Fireplaces Number 1
Fireplaces Type Wood Burning
Appliance Dishwasher, Electric Stove, Refrigerator, Window Coverings
Laundry Common Area
Exterior
Parking Features Underground
Garage Description Underground
Community Features Other, Park, Playground, Schools Nearby, Shopping Nearby, Sidewalks, Street Lights, Tennis Court(s), Walking/Bike Paths
Amenities Available Car Wash, Coin Laundry, Elevator(s), Laundry, None, Picnic Area, Secured Parking, Storage, Trash, Visitor Parking
Roof Type Tar/Gravel
Porch Balcony(s)
Exposure S
Total Parking Spaces 1
Building
Story 4
Architectural Style Apartment
Level or Stories Single Level Unit
Structure Type Mixed
Others
HOA Fee Include Amenities of HOA/Condo,Gas,Heat,Insurance,Maintenance Grounds,Parking,Professional Management,Reserve Fund Contributions,Security,Sewer,Snow Removal,Trash
Restrictions Adult Living,Pets Not Allowed
Ownership Private
Pets Allowed No
Read Less Info
Want to know what your home might be worth? Contact us for a FREE valuation!

Our team is ready to help you sell your home for the highest possible price ASAP

