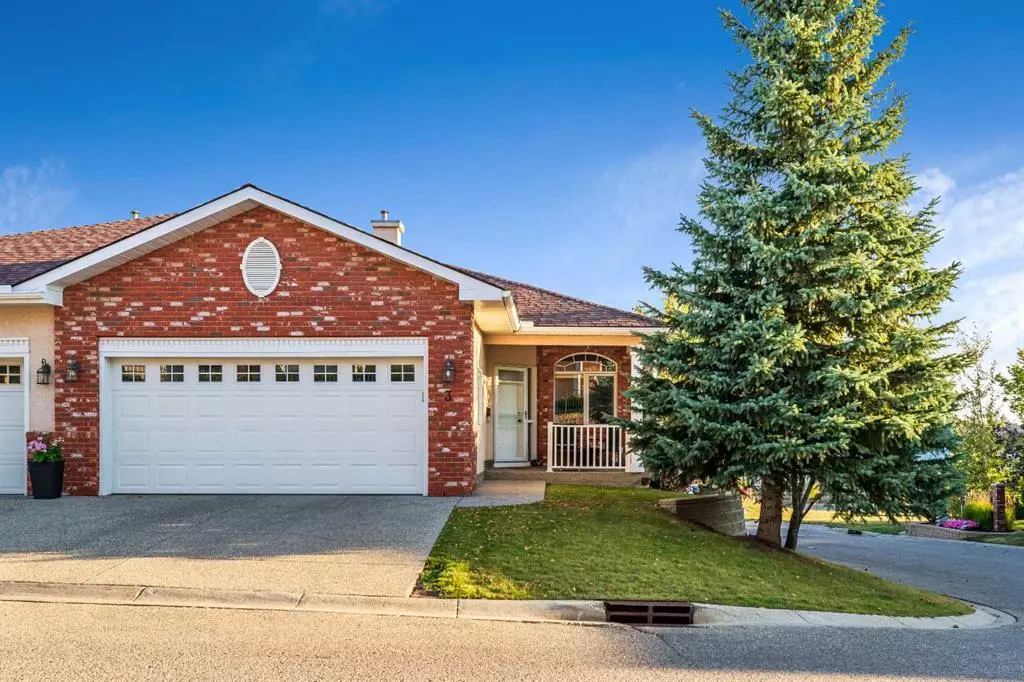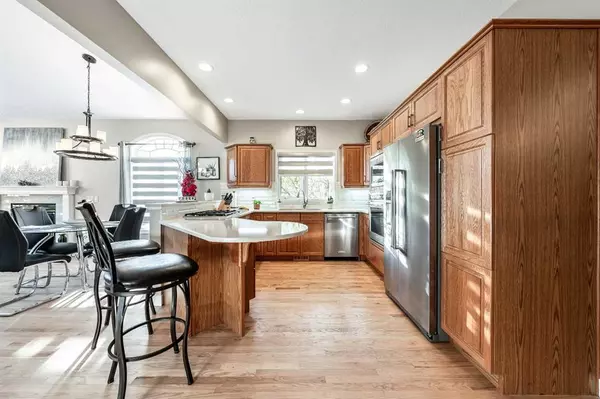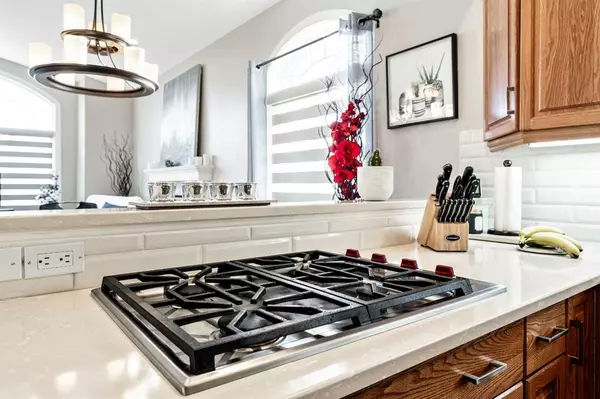$720,000
$718,500
0.2%For more information regarding the value of a property, please contact us for a free consultation.
2 Beds
3 Baths
1,218 SqFt
SOLD DATE : 10/18/2023
Key Details
Sold Price $720,000
Property Type Single Family Home
Sub Type Semi Detached (Half Duplex)
Listing Status Sold
Purchase Type For Sale
Square Footage 1,218 sqft
Price per Sqft $591
Subdivision Christie Park
MLS® Listing ID A2082251
Sold Date 10/18/23
Style Bungalow,Side by Side
Bedrooms 2
Full Baths 2
Half Baths 1
Condo Fees $420
Originating Board Calgary
Year Built 1995
Annual Tax Amount $3,404
Tax Year 2023
Lot Size 4,973 Sqft
Acres 0.11
Property Sub-Type Semi Detached (Half Duplex)
Property Description
Welcome to unparalleled luxury at this pristine corner-unit Condo Villa in the prestigious Christie Point Estate. This meticulously maintained and recently upgraded walkout bungalow villa epitomizes move-in readiness. Bathed in natural light from its abundant windows and SW exposures, the home offers a unique blend of privacy and openness, thanks to its mature trees and functional 1,218 sq. ft. floor plan. The main level features a front den/office and an open-concept kitchen that seamlessly flows into a spacious living room, adorned with a gas fireplace. The living room and dining area are the focal points of the home, accentuated by a breathtaking vaulted ceiling. High-end finishes are evident throughout, from the refinished hardwood floors, new doors, casings, and baseboards on the main floor, to the all-new knockdown ceilings and fresh paint on both levels. The primary bedroom boasts a walk-in closet and a luxurious ensuite, complete with a brand new 6x4 ft spa shower and dual quartz countertops. The gourmet kitchen is a chef's dream, equipped with an island extension, quartz countertops, a tile backsplash, and high-end stainless-steel appliances, including a gas cooktop, built-in oven, and microwave. The fully finished walkout basement offers a cozy family room with a second gas fireplace, an additional bedroom, and a full bathroom, along with a functional laundry/utility room. Outdoor living is equally impressive, featuring a south-facing deck finished with Duradeck and a retractable awning on the main level as well as a lower-level patio. Additional recent upgrades include new light fixtures, receptacles, dimmers, Zebra blinds and a freshly painted garage with a new epoxy floor. The Poly B piping was replaced with Pex throughout in February 2022. Conveniently located close to a plethora of amenities, the C-train, major roadways, and offering private access to tennis courts and pathways, this home is a true gem. The complex is professionally managed by Connelly & Company. Don't miss the opportunity to own this exquisite property!
Location
Province AB
County Calgary
Area Cal Zone W
Zoning DC (pre 1P2007)
Direction N
Rooms
Other Rooms 1
Basement Separate/Exterior Entry, Finished, Walk-Out To Grade
Interior
Interior Features Breakfast Bar, Ceiling Fan(s), Central Vacuum, Chandelier, Closet Organizers, Double Vanity, No Animal Home, No Smoking Home, Open Floorplan, Vaulted Ceiling(s), Walk-In Closet(s)
Heating Forced Air, Natural Gas
Cooling None
Flooring Carpet, Ceramic Tile, Hardwood, Laminate
Fireplaces Number 2
Fireplaces Type Family Room, Gas, Living Room
Appliance Built-In Oven, Dishwasher, Gas Cooktop, Microwave, Refrigerator, Washer/Dryer, Window Coverings
Laundry In Basement
Exterior
Parking Features Double Garage Attached, Driveway
Garage Spaces 2.0
Garage Description Double Garage Attached, Driveway
Fence Partial
Community Features Park, Playground, Schools Nearby, Shopping Nearby, Street Lights
Amenities Available None
Roof Type Asphalt Shingle
Porch Awning(s), Balcony(s), Front Porch
Lot Frontage 33.11
Exposure SW
Total Parking Spaces 2
Building
Lot Description Back Yard, Corner Lot, Front Yard, Lawn, Low Maintenance Landscape, Landscaped
Foundation Poured Concrete
Architectural Style Bungalow, Side by Side
Level or Stories One
Structure Type Brick,Stucco,Wood Frame
Others
HOA Fee Include Common Area Maintenance,Insurance,Maintenance Grounds,Professional Management,Reserve Fund Contributions,Snow Removal
Restrictions Pet Restrictions or Board approval Required
Ownership Private
Pets Allowed Restrictions, Yes
Read Less Info
Want to know what your home might be worth? Contact us for a FREE valuation!

Our team is ready to help you sell your home for the highest possible price ASAP






