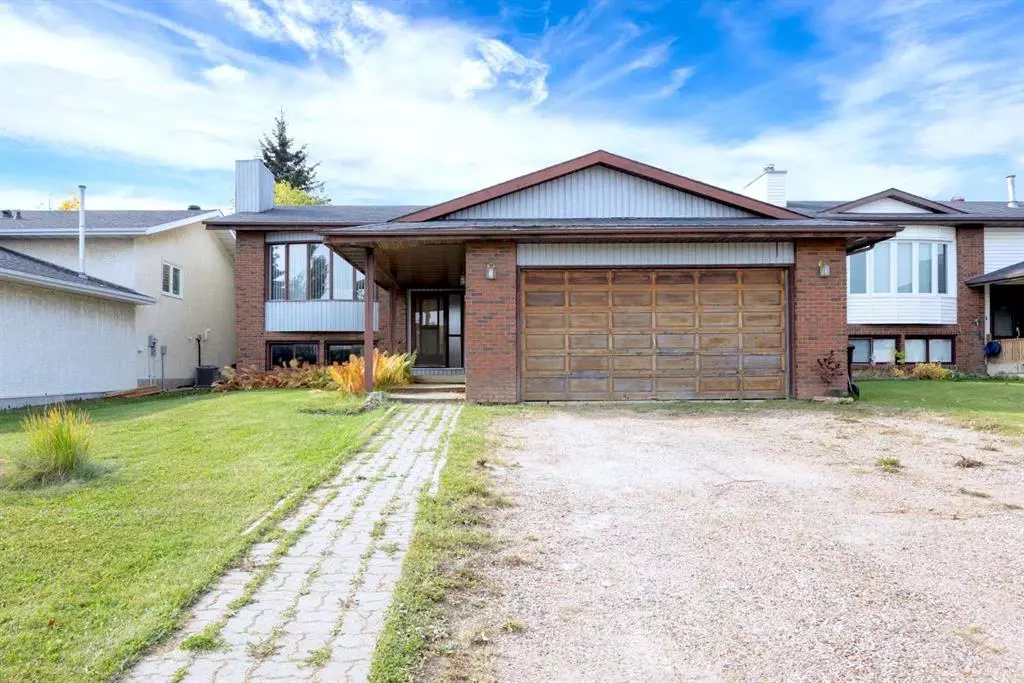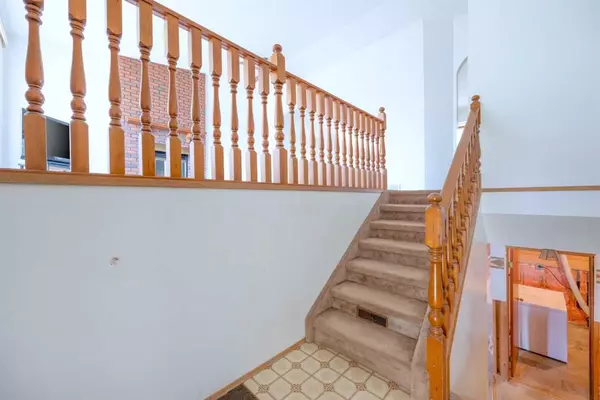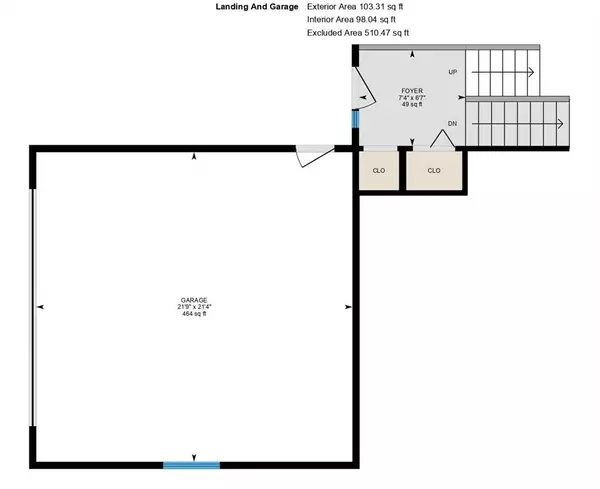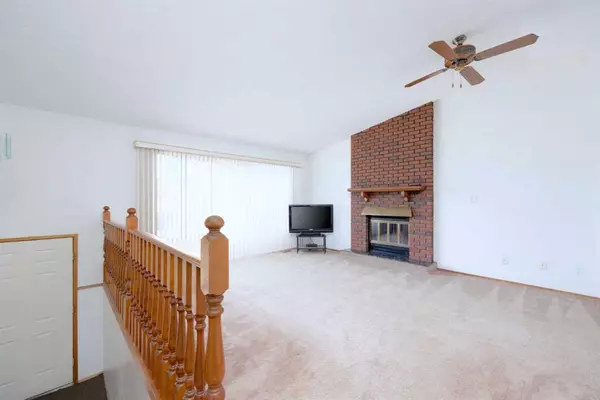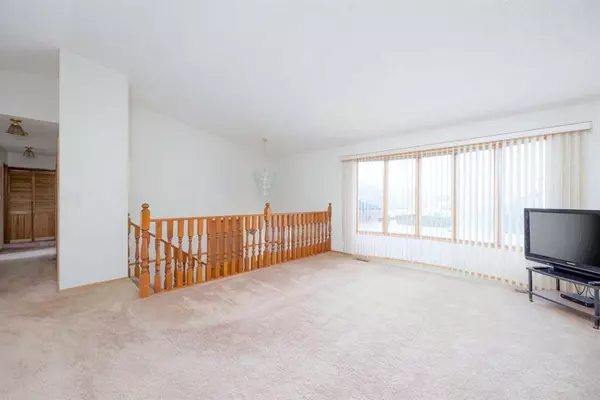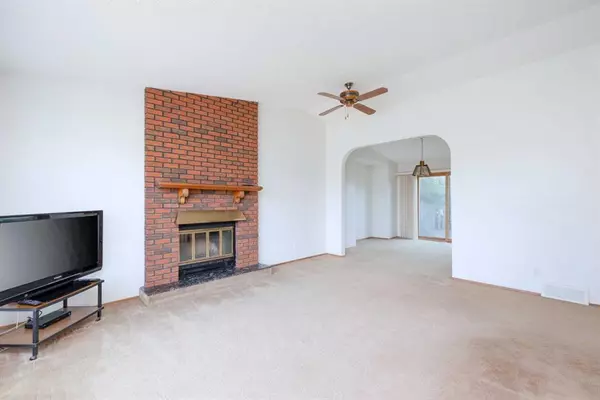$302,500
$324,900
6.9%For more information regarding the value of a property, please contact us for a free consultation.
3 Beds
3 Baths
1,378 SqFt
SOLD DATE : 10/18/2023
Key Details
Sold Price $302,500
Property Type Single Family Home
Sub Type Detached
Listing Status Sold
Purchase Type For Sale
Square Footage 1,378 sqft
Price per Sqft $219
Subdivision Timberlea
MLS® Listing ID A2080892
Sold Date 10/18/23
Style Bi-Level
Bedrooms 3
Full Baths 2
Half Baths 1
Originating Board Fort McMurray
Year Built 1985
Annual Tax Amount $2,131
Tax Year 2023
Lot Size 5,643 Sqft
Acres 0.13
Property Sub-Type Detached
Property Description
Welcome to 113 Bergeron Road. This 1,378 square-foot home features three bedrooms upstairs, with the potential of two bedrooms downstairs and three full bathrooms. Upon entering this home, you are greeted with a spacious entryway and high vaulted ceilings. The living room boasts a brick wall fireplace, setting a nice ambiance. This home's kitchen and dining room are both spacious, with the kitchen having large bay windows to allow for tons of natural light to shine through. The dining room has patio doors that lead to your backyard, which offers lush greenery and southwest exposure. All the bedrooms in this home are of generous size, with the primary bedroom having its own walk-in closet and a 2-piece ensuite. The semi-finished basement has a large rec room, storage room, two additional bedrooms, and a full bathroom. You will also love the bright windows in the basement that offer so much light. This home also has a double attached garage and a large driveway for your convenience. This property would make a perfect flip home or a perfect opportunity if you're looking to build equity as you renovate. This Timberlea home is located close to schools, parks, playgrounds, and all other amenities and comes at a price you cannot beat, so check out the photos, floor plans, and 3D tour, and call today to book your personal viewing.
Location
Province AB
County Wood Buffalo
Area Fm Northwest
Zoning R1
Direction NE
Rooms
Other Rooms 1
Basement Full, Partially Finished
Interior
Interior Features Walk-In Closet(s)
Heating Forced Air, Natural Gas
Cooling None
Flooring Carpet, Linoleum
Fireplaces Number 1
Fireplaces Type Brick Facing, Living Room, Wood Burning
Appliance Dishwasher, Dryer, Freezer, Microwave, Refrigerator, Stove(s), Washer, Window Coverings
Laundry In Basement
Exterior
Parking Features Double Garage Attached, Driveway
Garage Spaces 2.0
Garage Description Double Garage Attached, Driveway
Fence Fenced
Community Features Park, Playground, Schools Nearby, Shopping Nearby, Sidewalks, Street Lights
Roof Type Asphalt Shingle
Porch Deck
Total Parking Spaces 4
Building
Lot Description Back Yard, Fruit Trees/Shrub(s), Few Trees, Front Yard, Landscaped, Standard Shaped Lot, Street Lighting
Foundation Poured Concrete
Architectural Style Bi-Level
Level or Stories Bi-Level
Structure Type Brick,Concrete,Wood Frame
Others
Restrictions None Known
Tax ID 83260731
Ownership Private
Read Less Info
Want to know what your home might be worth? Contact us for a FREE valuation!

Our team is ready to help you sell your home for the highest possible price ASAP

