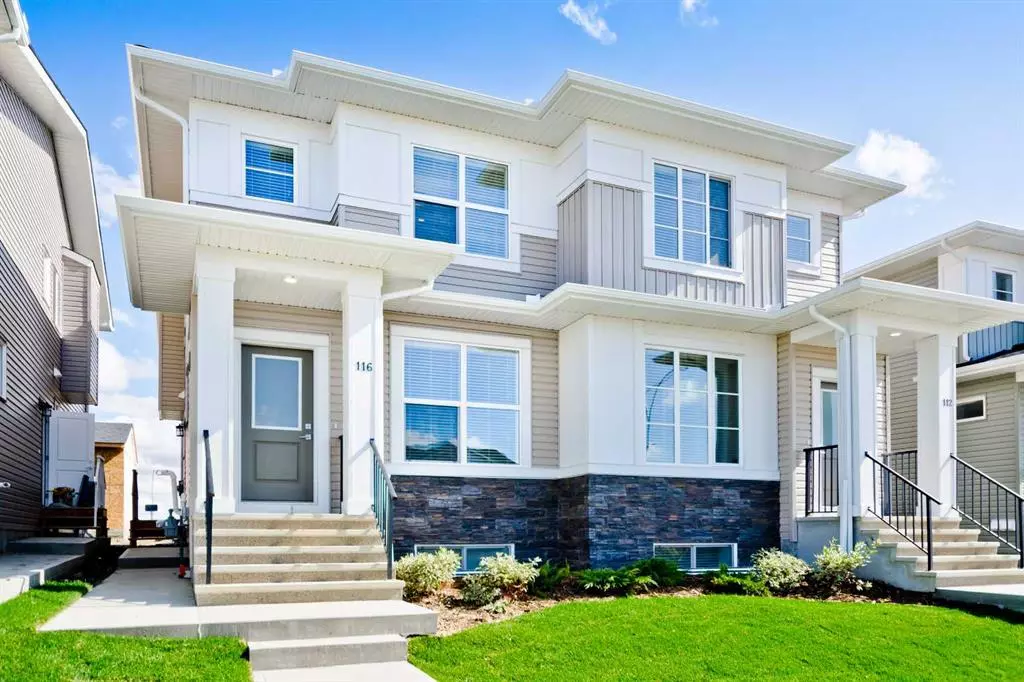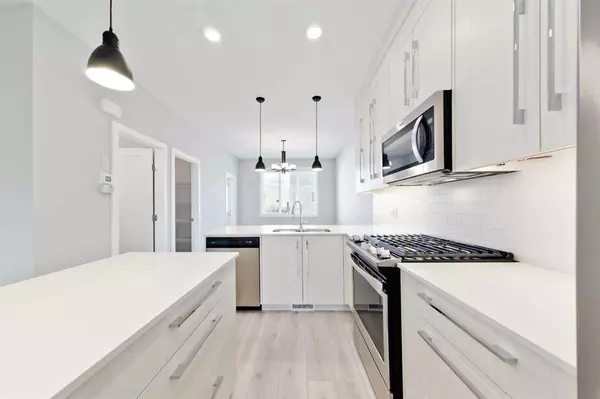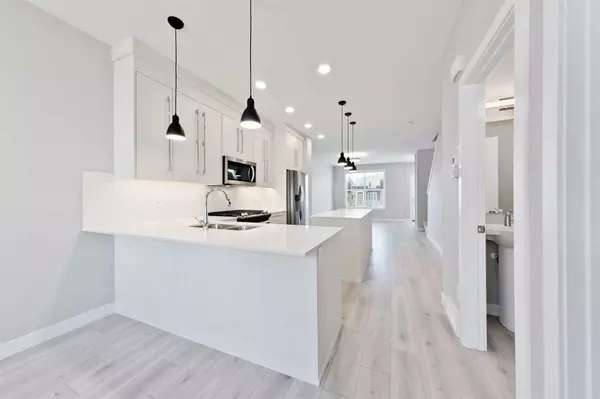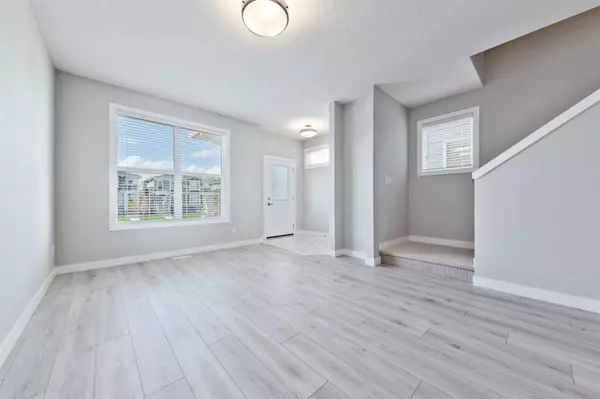$605,000
$585,000
3.4%For more information regarding the value of a property, please contact us for a free consultation.
4 Beds
4 Baths
1,450 SqFt
SOLD DATE : 10/17/2023
Key Details
Sold Price $605,000
Property Type Single Family Home
Sub Type Semi Detached (Half Duplex)
Listing Status Sold
Purchase Type For Sale
Square Footage 1,450 sqft
Price per Sqft $417
Subdivision Cornerstone
MLS® Listing ID A2085395
Sold Date 10/17/23
Style 2 Storey,Side by Side
Bedrooms 4
Full Baths 3
Half Baths 1
HOA Fees $4/ann
HOA Y/N 1
Originating Board Calgary
Year Built 2019
Annual Tax Amount $3,134
Tax Year 2023
Lot Size 2,238 Sqft
Acres 0.05
Property Sub-Type Semi Detached (Half Duplex)
Property Description
MOVE IN READY! Beautiful semi-detached home with LEGAL 1 BEDROOM SUITE in the sought-after community of Cornerstone. Whether you are an investor or in need of a mortgage helper, this home has everything you are looking for! You'll be IMPRESSED as soon as you step in, with WIDE VINYL PLANK flooring, and tons of NATURAL LIGHT. The kitchen boasts QUARTZ countertops, GAS STOVE, stainless steel appliances, subway tile backsplash, soft close drawers, ISLAND with additional storage and EATING BAR. The large dining area, perfect for entertaining friends and family. The living area with its expansive picture window, provides an ideal space to unwind. Upstairs relax in the primary bedroom with 5-PC ensuite and walk-in closet. 2 additional bedrooms with JACK/JILL bathroom. Bonus study/office nook. Convenient laundry. The lower level LEGAL | REGISTERED SUITE features a PRIVATE SIDE ENTRANCE, as well as the same wide plank flooring and beautiful finishes. Renters will enjoy a spacious of living room, galley kitchen with NATURAL LIGHT and stainless steel appliance, a large 1 bedroom, convenient laundry and 4-PC bathroom. Fantastic new neighbourhood! Close to major amenities like CrossIron Mills, Peter Lougheed Hospital and Cardel Rec Centre. Easy access to Stoney Trail and Country Hills Boulevard. WATCH 3D TOUR!
Location
Province AB
County Calgary
Area Cal Zone Ne
Zoning R-Gm
Direction W
Rooms
Other Rooms 1
Basement Separate/Exterior Entry, Finished, Full, Suite
Interior
Interior Features Kitchen Island, Open Floorplan, Pantry, Quartz Counters
Heating Forced Air, Natural Gas
Cooling None
Flooring Carpet, Ceramic Tile, Vinyl Plank
Appliance Dishwasher, Electric Stove, Gas Stove, Microwave Hood Fan, Refrigerator, Washer/Dryer
Laundry See Remarks, Upper Level
Exterior
Parking Features Off Street, Parking Pad
Garage Description Off Street, Parking Pad
Fence Fenced
Community Features Shopping Nearby
Amenities Available Other
Roof Type Asphalt Shingle
Porch None
Lot Frontage 21.33
Exposure W
Total Parking Spaces 2
Building
Lot Description Back Lane
Foundation Poured Concrete
Architectural Style 2 Storey, Side by Side
Level or Stories Two
Structure Type Stone,Vinyl Siding
Others
Restrictions Restrictive Covenant
Tax ID 82798945
Ownership Private
Read Less Info
Want to know what your home might be worth? Contact us for a FREE valuation!

Our team is ready to help you sell your home for the highest possible price ASAP






