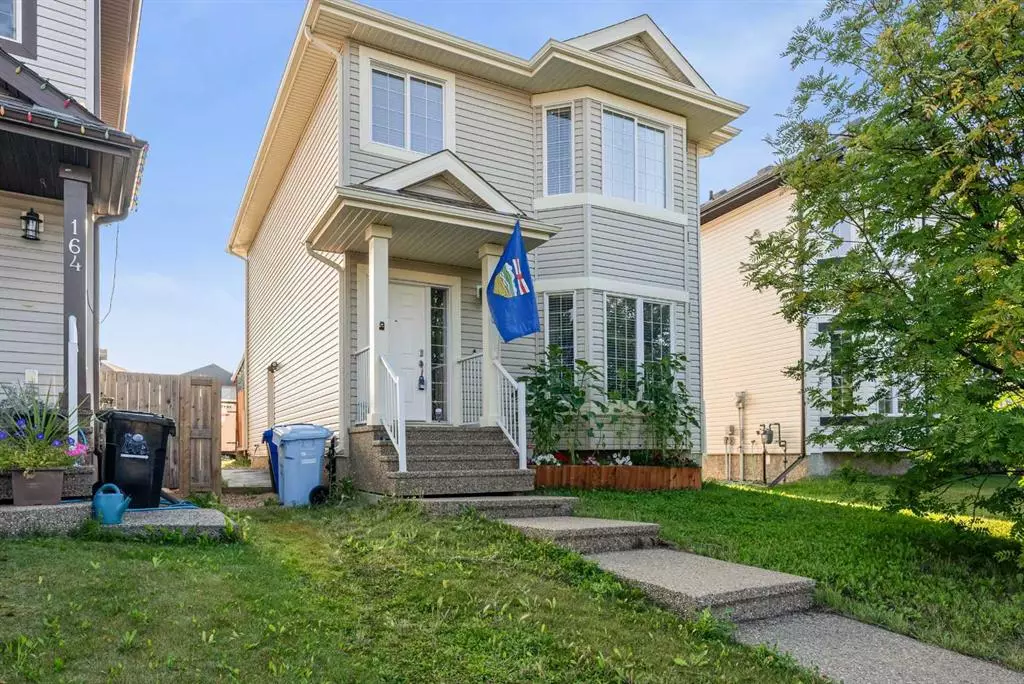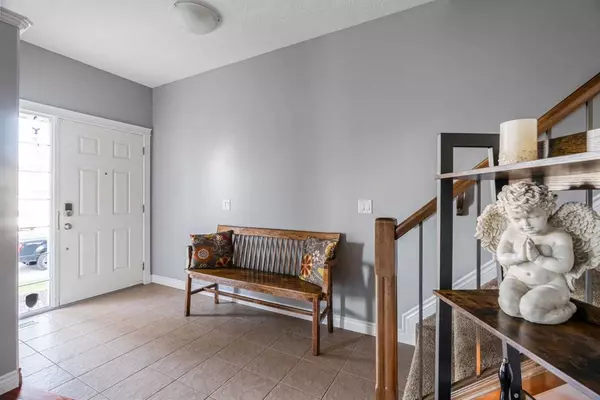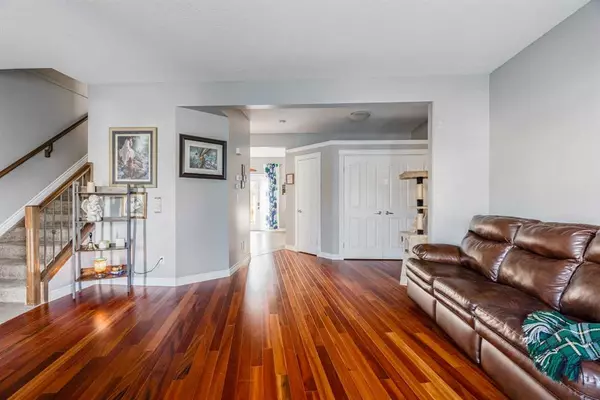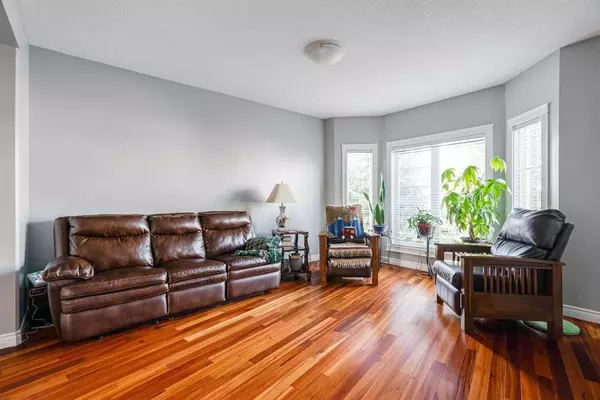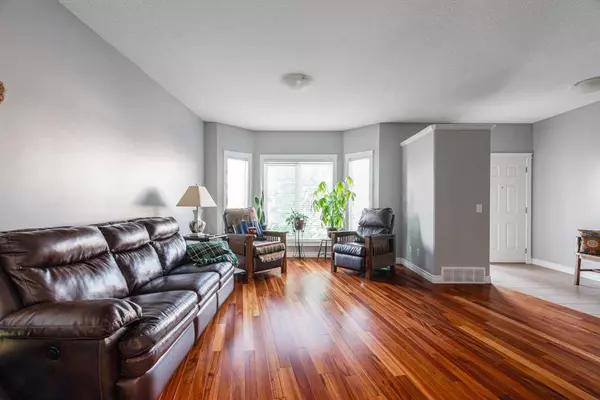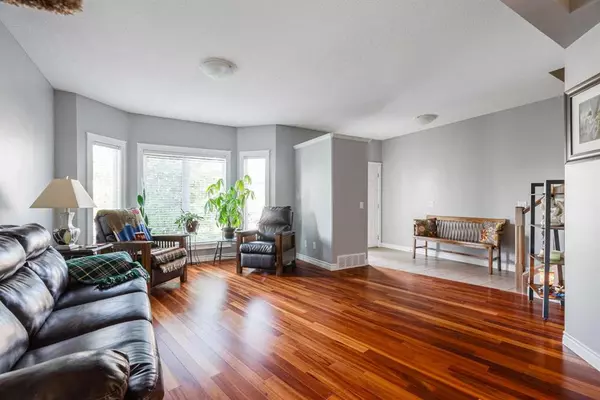$430,000
$454,000
5.3%For more information regarding the value of a property, please contact us for a free consultation.
5 Beds
4 Baths
1,615 SqFt
SOLD DATE : 10/13/2023
Key Details
Sold Price $430,000
Property Type Single Family Home
Sub Type Detached
Listing Status Sold
Purchase Type For Sale
Square Footage 1,615 sqft
Price per Sqft $266
Subdivision Timberlea
MLS® Listing ID A2074449
Sold Date 10/13/23
Style 2 Storey
Bedrooms 5
Full Baths 3
Half Baths 1
Originating Board Fort McMurray
Year Built 2011
Annual Tax Amount $2,321
Tax Year 2023
Lot Size 4,629 Sqft
Acres 0.11
Property Sub-Type Detached
Property Description
Welcome to this beautiful home featuring FOUR bedrooms on the 2nd level, plus a 1 bedroom LEGAL suite. As you step inside, a spacious foyer welcomes you, leading to a large and sun-filled living room adorned with stunning hardwood floors. On the main level, you'll also find a well-appointed kitchen, a dining room perfect for entertaining, a convenient powder room, and a laundry area. Upstairs, FOUR good-sized bedrooms await, along with 2 bathrooms for added convenience. The basement boasts a 1 bedroom legal suite with its own laundry area, a well-equipped kitchen with ample storage, and a cozy living area. Enjoy the benefits of an enclosed deck area, perfect for relaxing or entertaining. Stay comfortable during those long summer days with air conditioning, and rest assured knowing there is plenty of parking, even for an RV. Don't miss out on this exceptional opportunity!
Location
Province AB
County Wood Buffalo
Area Fm Northwest
Zoning R1S
Direction NE
Rooms
Other Rooms 1
Basement Full, Suite
Interior
Interior Features See Remarks
Heating Forced Air
Cooling Central Air
Flooring Carpet, Ceramic Tile, Hardwood
Appliance Dishwasher, Electric Stove, Microwave Hood Fan, Refrigerator, See Remarks, Washer/Dryer, Window Coverings
Laundry In Basement, Main Level
Exterior
Parking Features Off Street, Parking Pad, RV Access/Parking
Garage Description Off Street, Parking Pad, RV Access/Parking
Fence Partial
Community Features Park, Playground, Schools Nearby, Shopping Nearby
Roof Type Asphalt Shingle
Porch Deck
Lot Frontage 29.23
Total Parking Spaces 6
Building
Lot Description Back Lane, Low Maintenance Landscape, Irregular Lot
Foundation Poured Concrete
Architectural Style 2 Storey
Level or Stories Two
Structure Type Vinyl Siding,Wood Frame
Others
Restrictions None Known
Tax ID 83265246
Ownership Private
Read Less Info
Want to know what your home might be worth? Contact us for a FREE valuation!

Our team is ready to help you sell your home for the highest possible price ASAP

