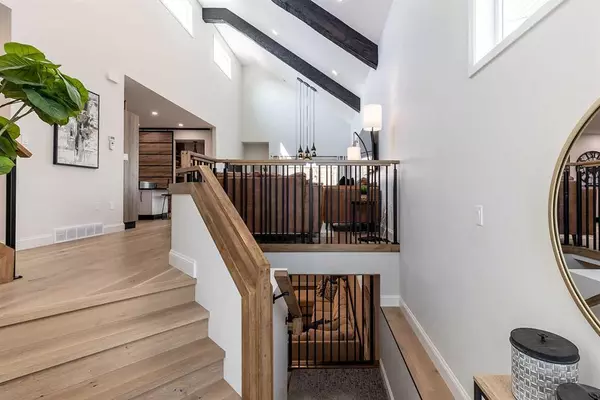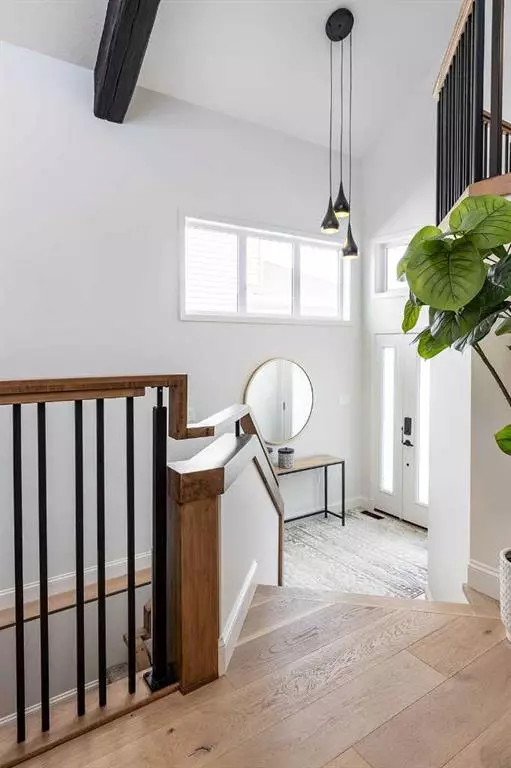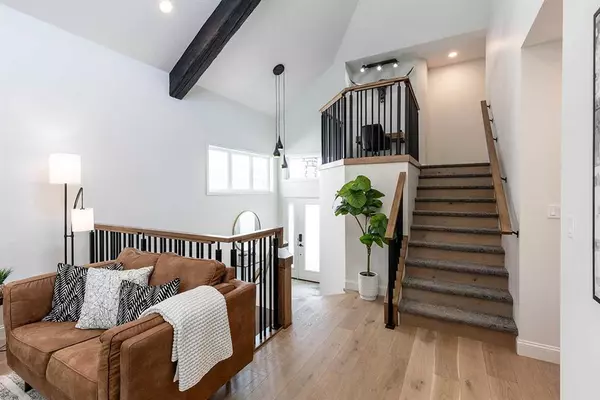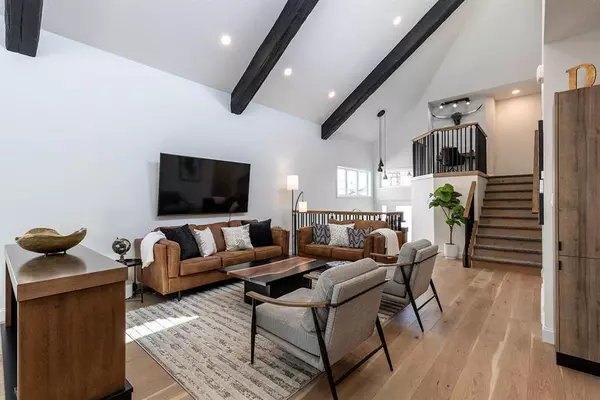$665,000
$674,900
1.5%For more information regarding the value of a property, please contact us for a free consultation.
5 Beds
4 Baths
1,884 SqFt
SOLD DATE : 10/12/2023
Key Details
Sold Price $665,000
Property Type Single Family Home
Sub Type Detached
Listing Status Sold
Purchase Type For Sale
Square Footage 1,884 sqft
Price per Sqft $352
Subdivision Se Southridge
MLS® Listing ID A2069881
Sold Date 10/12/23
Style 1 and Half Storey
Bedrooms 5
Full Baths 3
Half Baths 1
Originating Board Medicine Hat
Year Built 2020
Annual Tax Amount $5,937
Tax Year 2023
Lot Size 4,460 Sqft
Acres 0.1
Property Sub-Type Detached
Property Description
255 Stratton Road SE~where design meets functionality in this great family friendly neighbourhood! This former Wahl Parade of Homes will get your attention! Upon entering you are welcomed with a spacious entryway and modern angled ceilings! Up a few steps to the main floor you have an open concept main living area with timeless engineered hardwood floors and a dual sided electric fireplace. The kitchen is just off the main space with loads of cabinets, including black stainless appliances, wine fridge and two pull out cold drawers! The funky bar/coffee area is a great addition to this already amazing space! Through the pantry leads to the mudroom complete with coat closet/hooks/bench and more storage!! The primary suite is located on the main floor which hosts two walk-in closets with built in drawers/cabinets and a 5 pc ensuite that is to die for!! A stand alone two tone soaker tub, separate shower and dual sinks! Upstairs has the perfect little office space/reading nook as well as two bedrooms, laundry and a 4pc bath. Downstairs is a great size family room with two more bedrooms and large 4pc bath. Tons of storage under the stairs and in mechanical room! The back yard is home to incredible sunsets. A nice size patio with room for a hot tub if you wish! Forever grass and low maintenance landscaping! Across the street is a lovely grassed area for kids to play. This home is in a great neighbourhood awaiting its new owners! Call today!
Location
Province AB
County Medicine Hat
Zoning R-LD
Direction E
Rooms
Other Rooms 1
Basement Finished, Full
Interior
Interior Features Beamed Ceilings, Built-in Features, Closet Organizers, Double Vanity, High Ceilings, No Smoking Home, Pantry, Quartz Counters, Tankless Hot Water, Walk-In Closet(s)
Heating Forced Air, Natural Gas
Cooling Central Air
Flooring Carpet, Hardwood, Tile, Vinyl
Fireplaces Number 1
Fireplaces Type Double Sided, Electric, Free Standing, Living Room
Appliance Microwave, Range Hood, Refrigerator, Stove(s), Wine Refrigerator
Laundry Laundry Room, Upper Level
Exterior
Parking Features Concrete Driveway, Double Garage Attached, Garage Door Opener, Heated Garage, Off Street
Garage Spaces 2.0
Garage Description Concrete Driveway, Double Garage Attached, Garage Door Opener, Heated Garage, Off Street
Fence Fenced
Community Features Park, Schools Nearby, Shopping Nearby, Sidewalks, Street Lights, Walking/Bike Paths
Roof Type Asphalt Shingle
Porch Patio
Lot Frontage 40.0
Exposure E
Total Parking Spaces 4
Building
Lot Description Front Yard, Low Maintenance Landscape, No Neighbours Behind, Rectangular Lot
Foundation Poured Concrete
Architectural Style 1 and Half Storey
Level or Stories One and One Half
Structure Type Stone,Vinyl Siding,Wood Frame
Others
Restrictions Utility Right Of Way
Tax ID 83513284
Ownership Private
Read Less Info
Want to know what your home might be worth? Contact us for a FREE valuation!

Our team is ready to help you sell your home for the highest possible price ASAP






