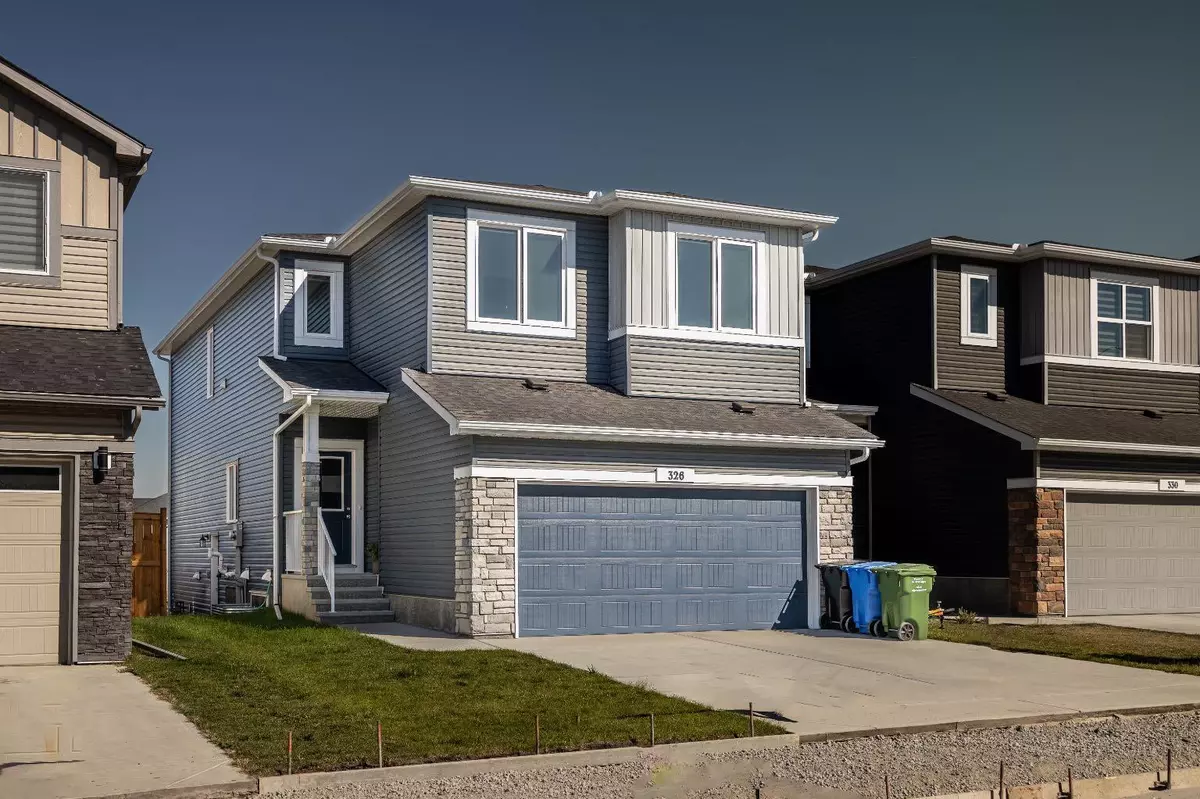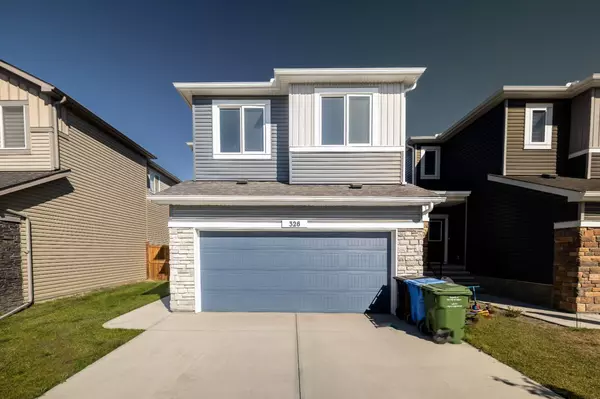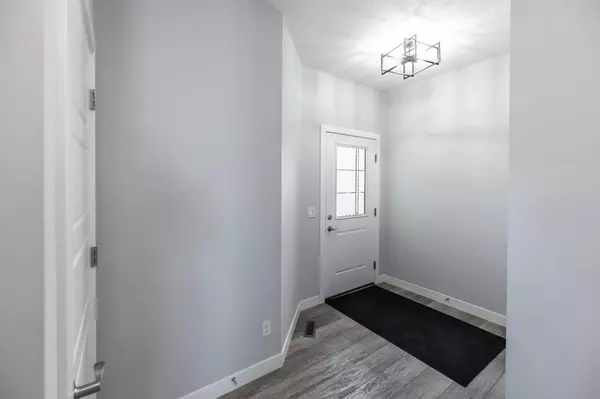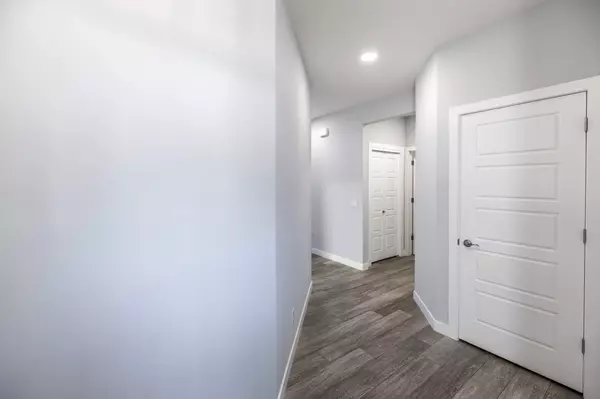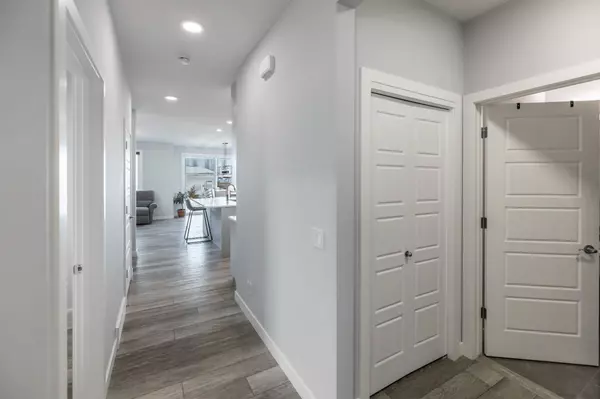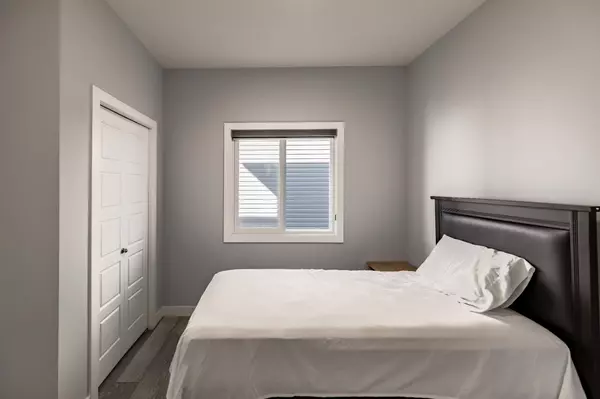$770,000
$780,000
1.3%For more information regarding the value of a property, please contact us for a free consultation.
5 Beds
3 Baths
2,369 SqFt
SOLD DATE : 10/06/2023
Key Details
Sold Price $770,000
Property Type Single Family Home
Sub Type Detached
Listing Status Sold
Purchase Type For Sale
Square Footage 2,369 sqft
Price per Sqft $325
Subdivision Cornerstone
MLS® Listing ID A2081489
Sold Date 10/06/23
Style 2 Storey
Bedrooms 5
Full Baths 3
Originating Board Calgary
Year Built 2021
Annual Tax Amount $4,547
Tax Year 2023
Lot Size 3,971 Sqft
Acres 0.09
Property Sub-Type Detached
Property Description
** Check out the Virtual Tour ** This stunning 2-storey home offers 2,369 sqft of living space, located in the desirable Cornerstone community. This STRERLING-built home provides a perfect blend of functionality and elegance for your family. The main floor bedroom provides practicality for a growing family with the addition of a 3pc bathroom. The living room provides a perfect place for relaxation and entertainment. The tastefully upgraded kitchen allows for culinary creativity to flow effortlessly. The adjacent dining area offers a seamless transition for hosting gatherings, with sizeable windows allowing in natural light and providing a beautiful view of the pond. Nine-foot ceiling add to the openness of this floor. Venturing upstairs, you'll discover a luxurious primary bedroom, with a 5pc - ensuite and a large walk-in closet. Three more spacious bedrooms provide ample accommodation for raising a family, with a well-equipped 4pc bathroom. The upper floor offers a family room ideal for relaxation and enjoyment, with a well-designed laundry room adding convenience to this floor. The unfinished basement is a blank slate waiting for you, with the addition of a side entrance. The double-attached garage provides shelter for vehicles and additional storage space. This home provides the modern comforts and convenience you deserve. Book a showing today!
Location
Province AB
County Calgary
Area Cal Zone Ne
Zoning R-G
Direction S
Rooms
Other Rooms 1
Basement Full, Unfinished
Interior
Interior Features Granite Counters, High Ceilings, Kitchen Island, No Animal Home, No Smoking Home, Recessed Lighting, Separate Entrance
Heating Forced Air, Natural Gas
Cooling Sep. HVAC Units
Flooring Carpet, Ceramic Tile, Other, Vinyl Plank
Appliance Dishwasher, Electric Range, Garage Control(s), Microwave, Range Hood, Refrigerator, Washer/Dryer, Window Coverings
Laundry Laundry Room, Upper Level
Exterior
Parking Features Double Garage Attached
Garage Spaces 2.0
Garage Description Double Garage Attached
Fence Partial
Community Features Park, Playground
Roof Type Asphalt
Porch None
Lot Frontage 32.22
Total Parking Spaces 4
Building
Lot Description Gentle Sloping
Foundation Poured Concrete
Architectural Style 2 Storey
Level or Stories Two
Structure Type Vinyl Siding
Others
Restrictions None Known
Tax ID 82971695
Ownership Private
Read Less Info
Want to know what your home might be worth? Contact us for a FREE valuation!

Our team is ready to help you sell your home for the highest possible price ASAP

