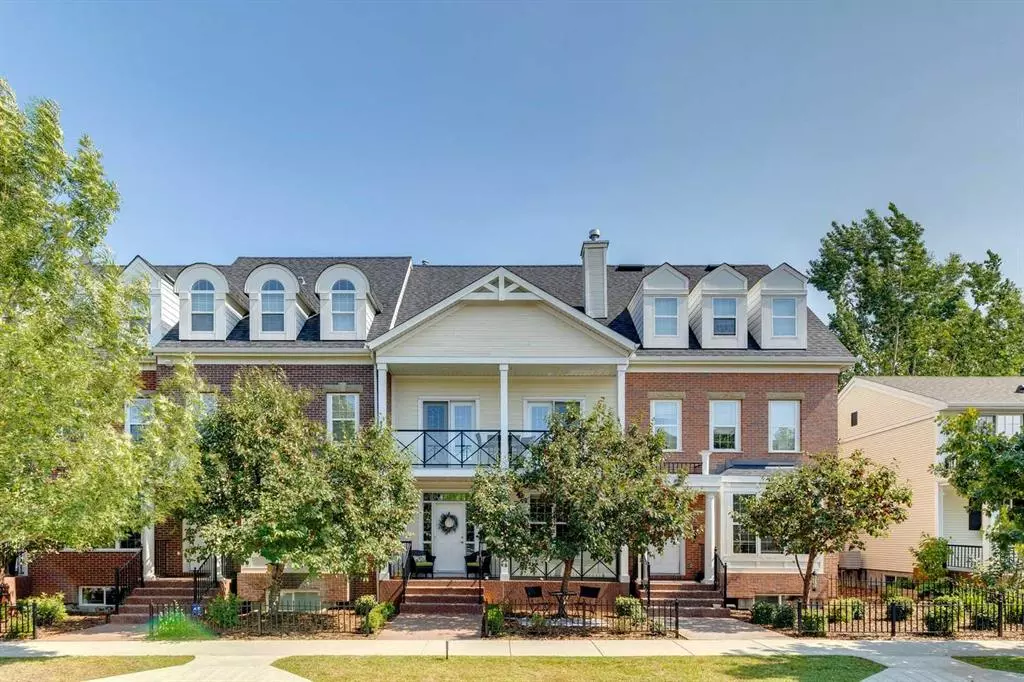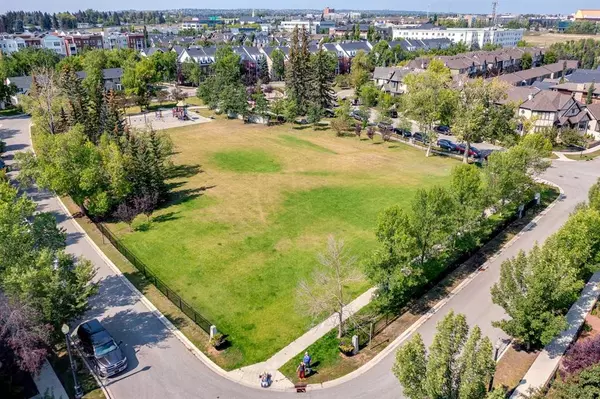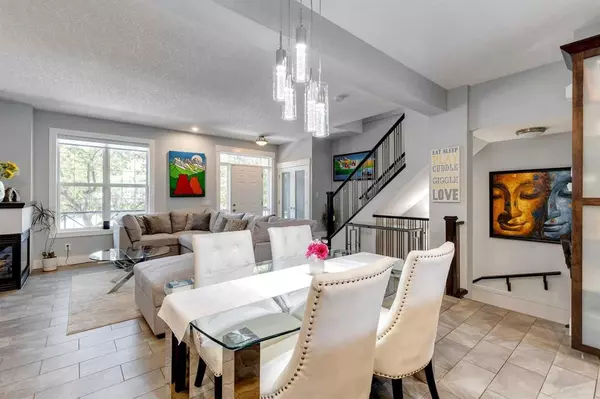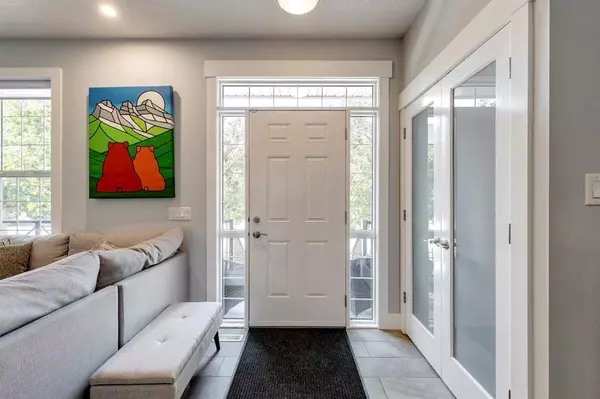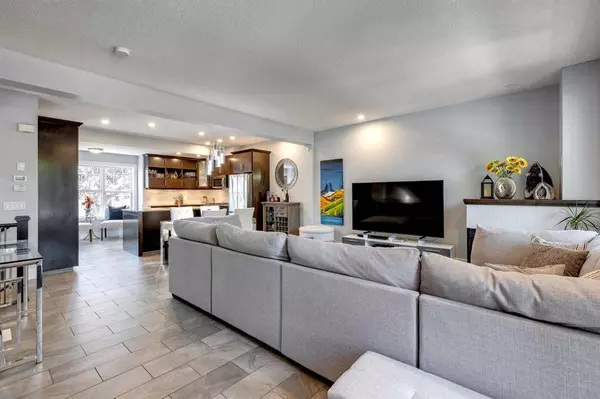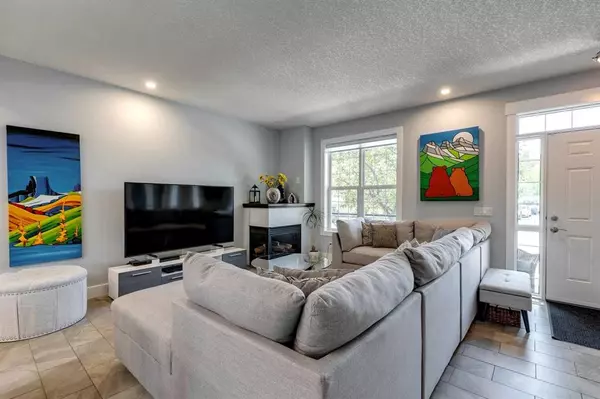$640,000
$679,000
5.7%For more information regarding the value of a property, please contact us for a free consultation.
2 Beds
3 Baths
1,677 SqFt
SOLD DATE : 10/06/2023
Key Details
Sold Price $640,000
Property Type Townhouse
Sub Type Row/Townhouse
Listing Status Sold
Purchase Type For Sale
Square Footage 1,677 sqft
Price per Sqft $381
Subdivision Garrison Green
MLS® Listing ID A2076002
Sold Date 10/06/23
Style 3 Storey
Bedrooms 2
Full Baths 2
Half Baths 1
Condo Fees $431
Originating Board Calgary
Year Built 2006
Annual Tax Amount $3,686
Tax Year 2023
Lot Size 0.524 Acres
Acres 0.52
Property Sub-Type Row/Townhouse
Property Description
***OPEN HOUSE SATURDAY SEPTEMBER 23 1:00PM-4:00PM**** 2155 SQFT OF LIVING SPACE | 3 BEDROOMS | DIRECTLY ACROSS FROM A PARK | DOUBLE DETACHED GARAGE | BONUS ROOM | WALK TO THE GLENMORE RESERVOIR & MRU | Welcome to this quiet street in the sought after & family friendly inner-city community of Garrison Green. This home features over 1600 sqft of living space with 2 bedrooms & 2.5 bathrooms, detached garage, and lots of light! This well laid-out extra wide townhouse sits on a charming street across from the park and offers lots of space for everyone to spread out. An open concept living room flows seamlessly into the dining room and kitchen making it perfect for hosting friends and family. The open main floor with timeless style features bright & elegant kitchen, sophisticated dining room & stunningly appointed living room with oversized windows plus an inviting fireplace. This chef-caliber kitchen showcases fresh cabinetry, quartz counters, and stainless-steel appliances, contemporary backsplash & is open to the dining room-great for family dinner or entertaining guests. Seamless entertaining flourishes here. Upstairs boasts the retreat with an ensuite plus walk in closet & upper floor laundry! The basement gives you all you need w/rec area, an additional bedroom, 3-piece bathroom & ample storage. Parking is not an issue here- a double detached garage. Residents of homes in Garrison Green have quick access to the Marda Loop shopping/restaurant district offering a wide range of specialty shops, drug stores, boutiques, restaurants, pubs and coffee shops. A variety of services are available including medical and dental clinics, gym and yoga studios, salons, banks and business offices. Chinook Mall, Calgary's largest and most luxurious indoor mall, is located a short 5-minute drive over the Glenmore Causeway. In addition to Scotia Bank Chinook movie theatres, Chinook features anchor tenant Hudson's Bay.
Location
Province AB
County Calgary
Area Cal Zone W
Zoning M-CG d44
Direction W
Rooms
Basement Finished, Full
Interior
Interior Features Bidet, Ceiling Fan(s), Closet Organizers, High Ceilings, Kitchen Island, Open Floorplan, Quartz Counters, Soaking Tub, Storage, Vinyl Windows, Walk-In Closet(s)
Heating Forced Air, Natural Gas
Cooling Other
Flooring Carpet, Hardwood, Tile
Fireplaces Number 2
Fireplaces Type Family Room, Gas, Living Room
Appliance Central Air Conditioner, Dishwasher, Garage Control(s), Garburator, Gas Stove, Microwave Hood Fan, Refrigerator, Washer/Dryer Stacked, Window Coverings
Laundry In Unit
Exterior
Parking Features Double Garage Detached
Garage Spaces 2.0
Garage Description Double Garage Detached
Fence None
Community Features Park, Playground, Schools Nearby, Shopping Nearby, Sidewalks, Street Lights
Amenities Available None
Roof Type Shingle
Porch Balcony(s), Deck, Front Porch
Exposure W
Total Parking Spaces 2
Building
Lot Description Back Lane, Few Trees
Foundation Poured Concrete
Architectural Style 3 Storey
Level or Stories Three Or More
Structure Type Wood Frame
Others
HOA Fee Include Common Area Maintenance,Professional Management,Reserve Fund Contributions,Snow Removal
Restrictions Restrictive Covenant
Ownership Private
Pets Allowed Restrictions
Read Less Info
Want to know what your home might be worth? Contact us for a FREE valuation!

Our team is ready to help you sell your home for the highest possible price ASAP

