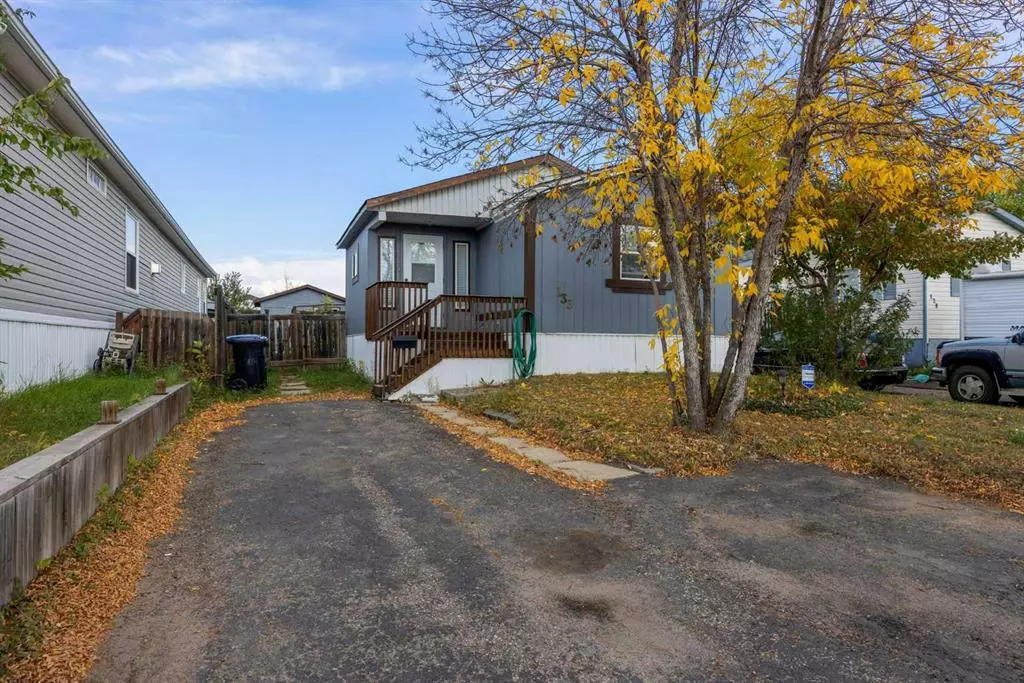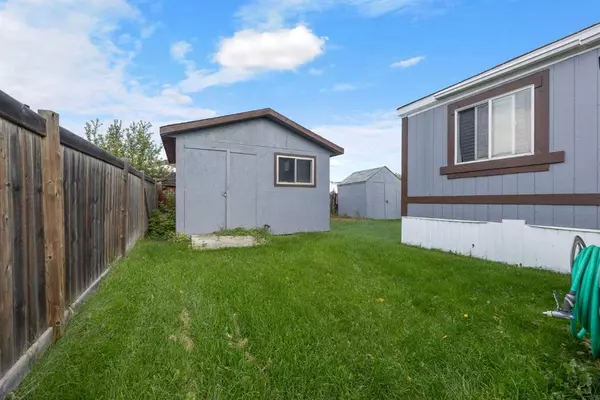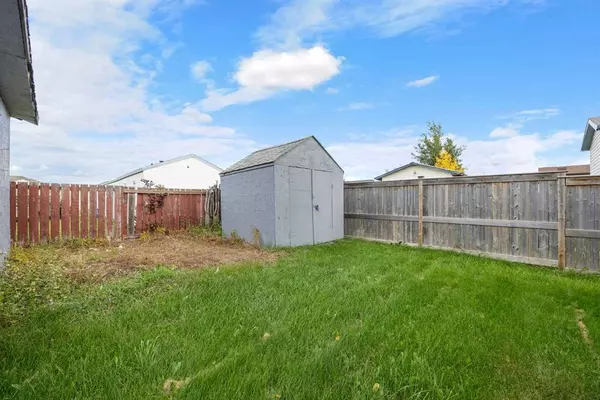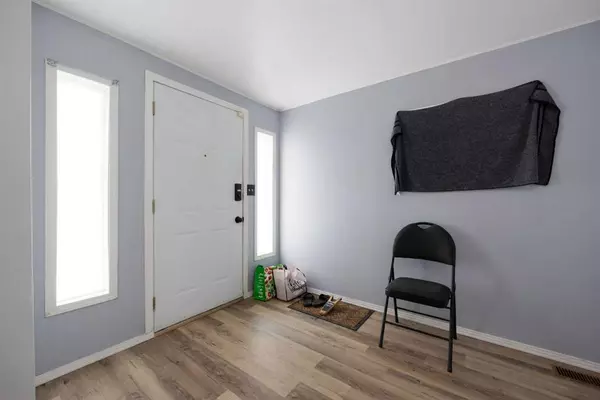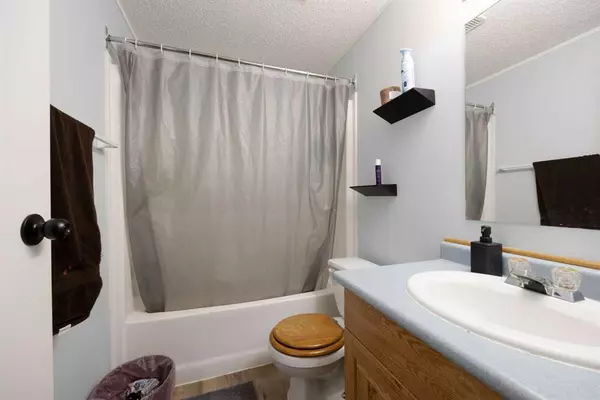$195,000
$210,000
7.1%For more information regarding the value of a property, please contact us for a free consultation.
3 Beds
2 Baths
1,165 SqFt
SOLD DATE : 10/04/2023
Key Details
Sold Price $195,000
Property Type Single Family Home
Sub Type Detached
Listing Status Sold
Purchase Type For Sale
Square Footage 1,165 sqft
Price per Sqft $167
Subdivision Timberlea
MLS® Listing ID A2080813
Sold Date 10/04/23
Style Mobile
Bedrooms 3
Full Baths 2
Condo Fees $270
Originating Board Fort McMurray
Year Built 1996
Annual Tax Amount $1,092
Tax Year 2023
Lot Size 4,327 Sqft
Acres 0.1
Property Sub-Type Detached
Property Description
Welcome to 133 Card Crescent! This charming 3-Bedroom, 2-Bathroom home in Timberlea. This fantastic and affordable gem is perfect for those seeking comfort, space, and outdoor bliss with a fully fenced private back yard. The living room, dining room and kitchen is an open concept layout with vaulted ceilings and skylights over looking the kitchen area. It is located on a quiet street close to parks, schools, bus stops and more! This home features a 4000+ sqft lot, 2 sheds and a great sized foyer with plenty of closet space. Book your showing today, and make this home yours, with a monthly cost lower than your monthly rent!
Location
Province AB
County Wood Buffalo
Area Fm Northwest
Zoning RMH
Direction S
Rooms
Other Rooms 1
Basement None
Interior
Interior Features Vinyl Windows
Heating Forced Air
Cooling None
Flooring Laminate
Appliance Dishwasher, Oven, Refrigerator, Washer/Dryer, Window Coverings
Laundry In Hall
Exterior
Parking Features Off Street
Garage Description Off Street
Fence Fenced
Community Features Other
Amenities Available Park
Roof Type Asphalt Shingle
Porch Deck
Total Parking Spaces 2
Building
Lot Description Back Yard, Few Trees, Front Yard
Foundation Pillar/Post/Pier
Architectural Style Mobile
Level or Stories One
Structure Type See Remarks
Others
HOA Fee Include Common Area Maintenance,Professional Management,Reserve Fund Contributions
Restrictions See Remarks
Tax ID 83274694
Ownership Private
Pets Allowed Yes
Read Less Info
Want to know what your home might be worth? Contact us for a FREE valuation!

Our team is ready to help you sell your home for the highest possible price ASAP

