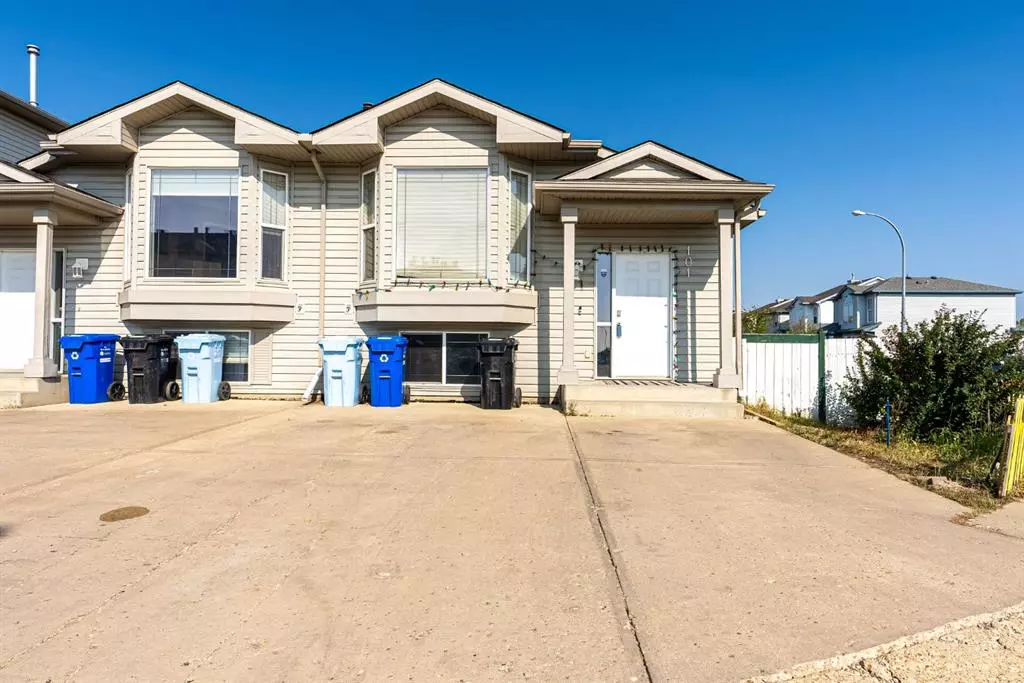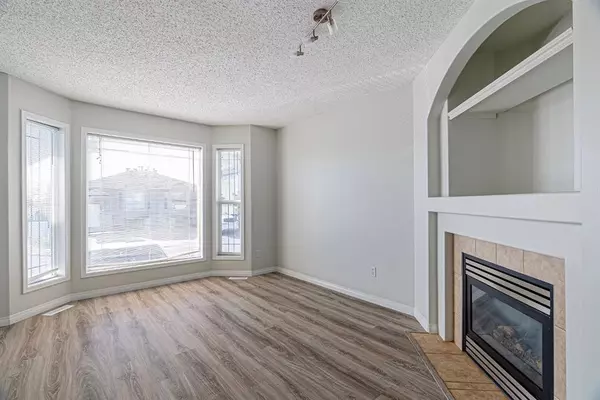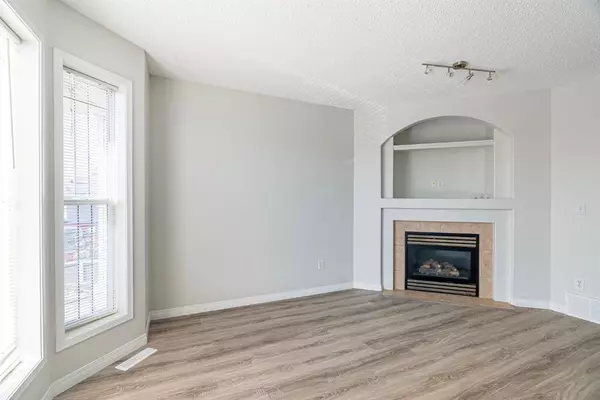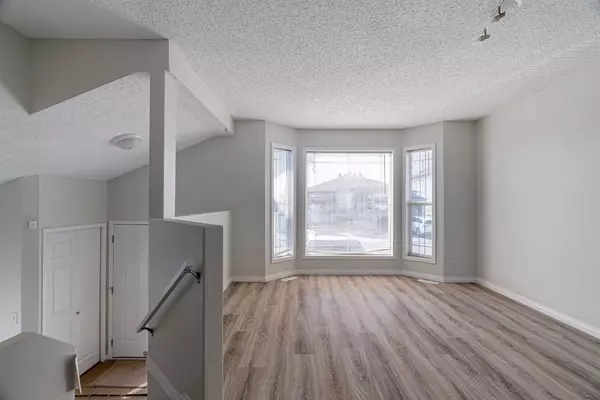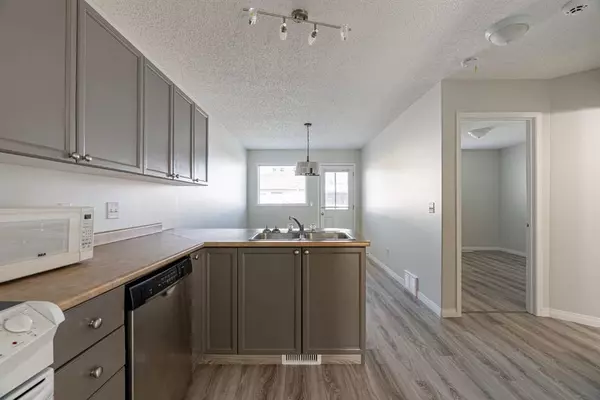$287,500
$299,900
4.1%For more information regarding the value of a property, please contact us for a free consultation.
4 Beds
2 Baths
833 SqFt
SOLD DATE : 10/03/2023
Key Details
Sold Price $287,500
Property Type Single Family Home
Sub Type Semi Detached (Half Duplex)
Listing Status Sold
Purchase Type For Sale
Square Footage 833 sqft
Price per Sqft $345
Subdivision Timberlea
MLS® Listing ID A2078953
Sold Date 10/03/23
Style Bi-Level,Side by Side
Bedrooms 4
Full Baths 2
Condo Fees $100
Originating Board Fort McMurray
Year Built 2003
Annual Tax Amount $1,243
Tax Year 2023
Lot Size 3,143 Sqft
Acres 0.07
Property Sub-Type Semi Detached (Half Duplex)
Property Description
MOVE IN READY, NEW SHINGLES, NEW PAINT, NEW FLOORING, NO CARPET, CORNER LOT, AND LOTS MORE! This fully developed bi-level duplex offers the perfect blend of comfort, space, and affordability with some of the lowest condo fees around and located in the sought after Bear Ridge community. With a double car driveway, 2 bedrooms upstairs and 2 bedrooms downstairs, this layout provides both privacy and convenience for families, roommates, or those looking for versatile living arrangements.
Step inside to a large entryway that leads to your spacious living room where the natural light pours in, creating an uplifting and welcoming ambiance. While the KITCHEN HAS ALSO UNDERGONE A BEAUTIFUL REFRESH and upgrade. There are two bedrooms on the main level, and a 4 piece bathroom that complete the main. The basement is fully finished with a rec/family room, two more bedrooms, one with a walk in closet, laundry room and another 4 piece bathroom.
The UPDATED FLOORING THROUGHOUT adds a touch of modern elegance, and the entire home has been FRESHLY PAINTED throughout, and some UPDATED LIGHTING exuding a clean and welcoming ambiance.
With a total of 1690 square feet of living space, this property offers plenty of room to spread out and make yourself at home. The well-designed layout maximizes the use of every inch, creating a seamless connection between the upper and lower levels. The NEW SHINGLES installed in 2023 provide both peace of mind and curb appeal, ensuring that you're moving into a home that's ready for years of enjoyment.
Situated on a corner lot, this property boasts additional yard space, a large deck, perfect for outdoor entertaining, gardening, or relaxation. Within this community, you'll find a conveniently located playground, just minutes away from the Syncrude Athletic Park and offers easy access to various amenities, scenic walking trails, and convenient public transportation options.
Don't miss out on the opportunity to own this charming duplex that combines convenience, style, and value. Whether you're a first-time homebuyer or seeking an investment property, this residence has it all. Come and experience the comfort and space for yourself – schedule a viewing today and make this house your new home sweet home.
Location
Province AB
County Wood Buffalo
Area Fm Northwest
Zoning R1P
Direction W
Rooms
Basement Finished, Full
Interior
Interior Features Laminate Counters, No Animal Home, No Smoking Home, Open Floorplan, Pantry, See Remarks, Storage, Vinyl Windows
Heating Forced Air
Cooling None
Flooring Laminate
Appliance Dishwasher, Dryer, Microwave, Refrigerator, Stove(s), Washer, Window Coverings
Laundry In Basement
Exterior
Parking Features Concrete Driveway, Parking Pad
Garage Description Concrete Driveway, Parking Pad
Fence Fenced
Community Features Playground, Sidewalks, Street Lights, Walking/Bike Paths
Amenities Available Parking, Playground, Visitor Parking
Roof Type Asphalt Shingle
Porch Deck
Lot Frontage 35.93
Exposure NW
Total Parking Spaces 2
Building
Lot Description Back Yard, Corner Lot, Rectangular Lot
Foundation Poured Concrete
Architectural Style Bi-Level, Side by Side
Level or Stories One
Structure Type Vinyl Siding,Wood Frame
Others
HOA Fee Include Common Area Maintenance,Parking,Professional Management,Snow Removal
Restrictions None Known
Tax ID 83269570
Ownership Private
Pets Allowed Yes
Read Less Info
Want to know what your home might be worth? Contact us for a FREE valuation!

Our team is ready to help you sell your home for the highest possible price ASAP

