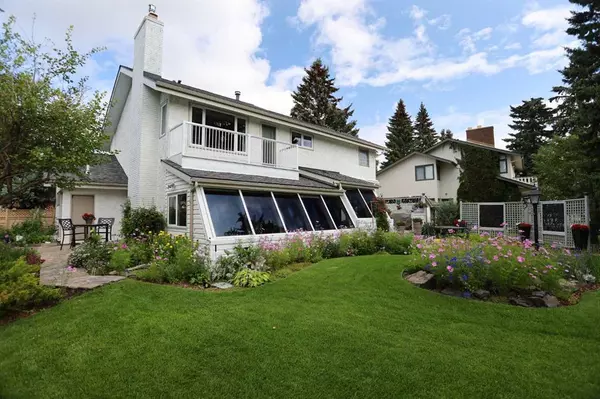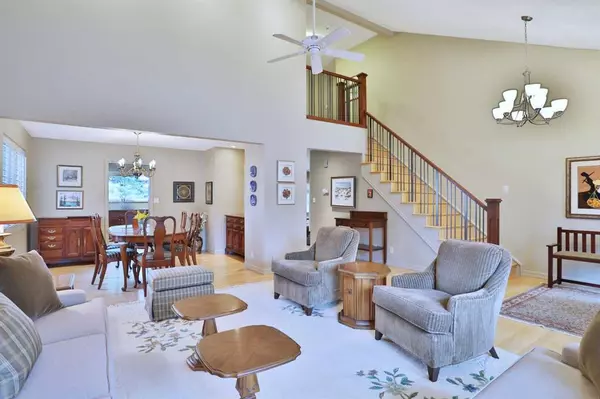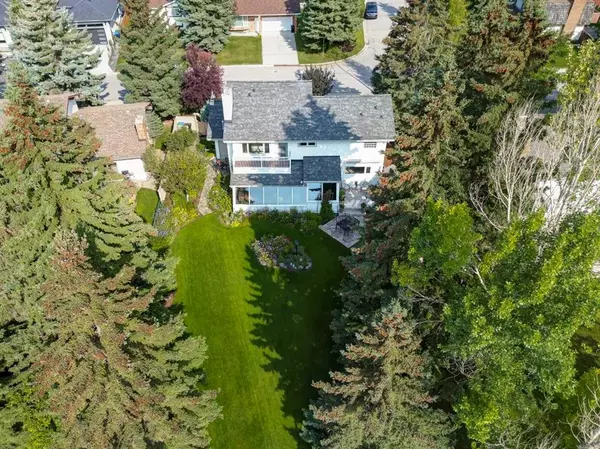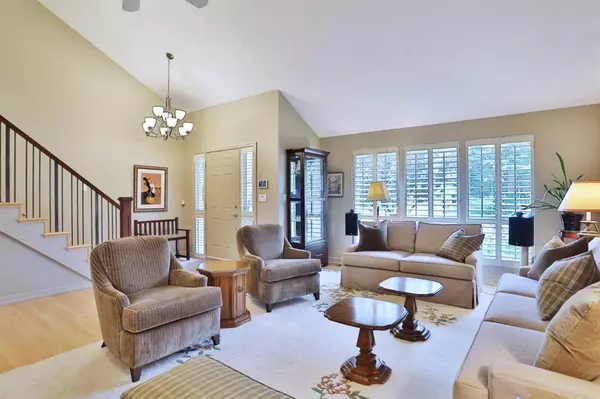$1,675,000
$1,749,900
4.3%For more information regarding the value of a property, please contact us for a free consultation.
4 Beds
4 Baths
2,725 SqFt
SOLD DATE : 10/03/2023
Key Details
Sold Price $1,675,000
Property Type Single Family Home
Sub Type Detached
Listing Status Sold
Purchase Type For Sale
Square Footage 2,725 sqft
Price per Sqft $614
Subdivision Varsity
MLS® Listing ID A2068322
Sold Date 10/03/23
Style 2 Storey
Bedrooms 4
Full Baths 3
Half Baths 1
Originating Board Calgary
Year Built 1974
Annual Tax Amount $7,360
Tax Year 2023
Lot Size 8,858 Sqft
Acres 0.2
Property Sub-Type Detached
Property Description
Finally...at long last...you've found the home you've been searching for here in this lovingly maintained two storey perched on the bluff overlooking the 9th hole of the Silver Springs golf course. Offering a total of 4 bedrooms & heated 3 car garage, this beautiful air-conditioned home enjoys extensive hardwood floors & wide open rooms, renovated custom kitchen with quartz countertops, 3.5 bathrooms & gardener's dream backyard filled with winding gardens, flagstone patios & panoramic views of the golf course & horizon. This truly wonderful home is perfectly designed for both family living & entertaining, featuring the bright & airy living room with dramatic vaulted ceilings & open concept formal dining room with alcove for your china hutch. The sun-drenched kitchen has full-height cabinets & quartz counters, pull-out drawers & upgraded stainless steel appliances including Dacor fridge & gas stove/convection oven, built-microwave & Miele dishwasher. The family room is an amazing space with its toasty gas fireplace & the expanse of wall-to-wall windows in the "solarium" with built-in benches looking out into the backyard. Upstairs there are 4 bedrooms & 2 full baths, highlighed by the private owners' retreat with 2 closets - 1 a walk-in, balcony, fireplace & luxurious ensuite with double vanities, airjet tub & big walk-in shower. The lower level - with cork floors, is finished with a fantastic rec room area with built-in cabinets & exercise alcove, hobby room, bathroom & tons of storage space. Additional features include the main floor laundry complete with Miele washer & dryer, 2 furnaces & 2 A/C units, underground sprinklers, new roof from Malarkey in 2014, highly-desirable 3 car garage & the pièce de résistance is the sensational backyard with beautiful gardens & trellis screens, deck with gas BBQ line, towering evergreens & open expanse of lawn stretching out to the ridge. Coveted location on one of the most desired streets in Varsity Estates, walking distance to the golf course & only minutes to highly-rated schools, Market Mall & Dalhousie Station LRT, University of Calgary, Foothills Medical Centre & downtown.
Location
Province AB
County Calgary
Area Cal Zone Nw
Zoning R-C1
Direction NW
Rooms
Other Rooms 1
Basement Finished, Full
Interior
Interior Features Built-in Features, Ceiling Fan(s), Central Vacuum, Double Vanity, Jetted Tub, Quartz Counters, Storage, Vaulted Ceiling(s), Walk-In Closet(s)
Heating Forced Air, Natural Gas
Cooling Central Air
Flooring Carpet, Ceramic Tile, Cork, Hardwood, Slate
Fireplaces Number 2
Fireplaces Type Family Room, Gas, Master Bedroom, Tile
Appliance Central Air Conditioner, Dishwasher, Dryer, Freezer, Gas Stove, Microwave, Range Hood, Refrigerator, Washer, Water Softener, Window Coverings
Laundry Laundry Room, Main Level
Exterior
Parking Features Garage Faces Front, Heated Garage, Oversized, Triple Garage Attached
Garage Spaces 3.0
Garage Description Garage Faces Front, Heated Garage, Oversized, Triple Garage Attached
Fence Fenced
Community Features Golf, Park, Playground, Schools Nearby, Shopping Nearby, Tennis Court(s), Walking/Bike Paths
Roof Type Asphalt Shingle
Porch Balcony(s), Deck, Patio
Lot Frontage 83.53
Exposure NW
Total Parking Spaces 6
Building
Lot Description Back Yard, Backs on to Park/Green Space, Cul-De-Sac, Fruit Trees/Shrub(s), Front Yard, Garden, No Neighbours Behind, Landscaped, Underground Sprinklers, On Golf Course, Private, Rectangular Lot, Views
Foundation Poured Concrete
Architectural Style 2 Storey
Level or Stories Two
Structure Type Brick,Stucco,Vinyl Siding,Wood Frame
Others
Restrictions None Known
Tax ID 83074264
Ownership Private
Read Less Info
Want to know what your home might be worth? Contact us for a FREE valuation!

Our team is ready to help you sell your home for the highest possible price ASAP






