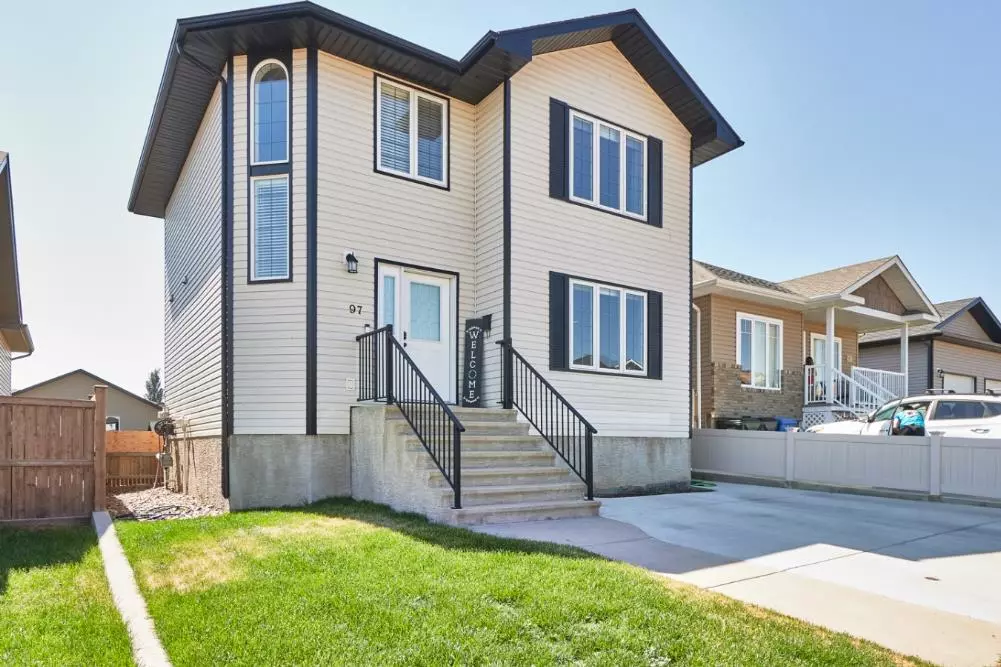$315,000
$329,900
4.5%For more information regarding the value of a property, please contact us for a free consultation.
3 Beds
2 Baths
1,476 SqFt
SOLD DATE : 10/02/2023
Key Details
Sold Price $315,000
Property Type Single Family Home
Sub Type Detached
Listing Status Sold
Purchase Type For Sale
Square Footage 1,476 sqft
Price per Sqft $213
Subdivision Ranchland
MLS® Listing ID A2069853
Sold Date 10/02/23
Style 2 Storey
Bedrooms 3
Full Baths 1
Half Baths 1
Originating Board Medicine Hat
Year Built 2008
Annual Tax Amount $2,915
Tax Year 2023
Lot Size 4,000 Sqft
Acres 0.09
Property Sub-Type Detached
Property Description
Nicely updated starter home with all new paint in the heart of Ranchlands! Offering large windows on the main floor-allowing natural sunlight to pour in, a good sized living space and gorgeous hardwood floors! The kitchen has loads of maple cabinets and counter space, a pantry and brand new appliances (2021)! A nice powder room with laundry (new washer/dryer 2021) and access to the backyard complete the main floor! Upstairs has brand new, plush carpet (2021) and three good sized bedrooms. The master will easily fit a king bed and has a walk in closet. The main bath is super spacious and has a separate shower and jetted tub! Downstairs is a fresh slate and awaiting your imagination but perfect for great storage in the meantime! Out back a cozy deck with new gazebo (2021) and a nice size back yard with new sod last fall ( 2022) and could accommodate a garage or RV pad depending on what the new owner wishes. This home has great pride of ownership and move in ready! New HWT in 2022! Call today!
Location
Province AB
County Medicine Hat
Zoning R-LD
Direction N
Rooms
Basement Full, Unfinished
Interior
Interior Features Jetted Tub, Laminate Counters, Walk-In Closet(s)
Heating Forced Air, Natural Gas
Cooling Central Air
Flooring Carpet, Hardwood, Linoleum
Appliance Dishwasher, Microwave, Refrigerator, Stove(s), Washer/Dryer
Laundry In Bathroom, Main Level
Exterior
Parking Features Off Street, Parking Pad
Garage Description Off Street, Parking Pad
Fence Fenced
Community Features Schools Nearby, Shopping Nearby, Sidewalks, Street Lights
Roof Type Asphalt Shingle
Porch Deck
Lot Frontage 36.0
Total Parking Spaces 1
Building
Lot Description Back Lane, Back Yard
Foundation Poured Concrete
Architectural Style 2 Storey
Level or Stories Two
Structure Type Vinyl Siding
Others
Restrictions Encroachment
Tax ID 83497212
Ownership Private
Read Less Info
Want to know what your home might be worth? Contact us for a FREE valuation!

Our team is ready to help you sell your home for the highest possible price ASAP






