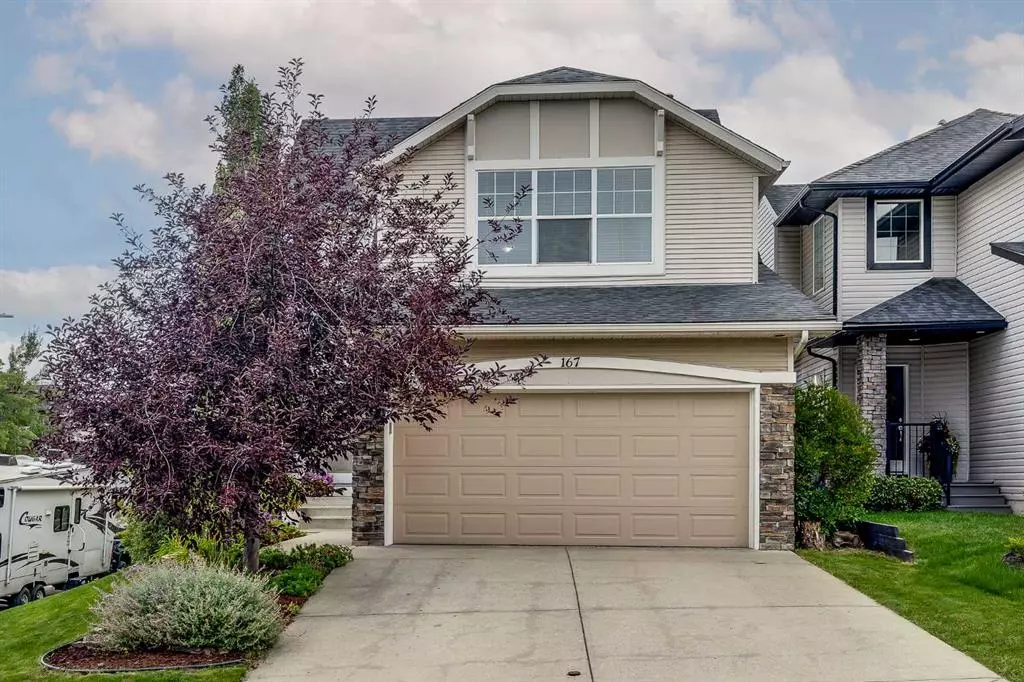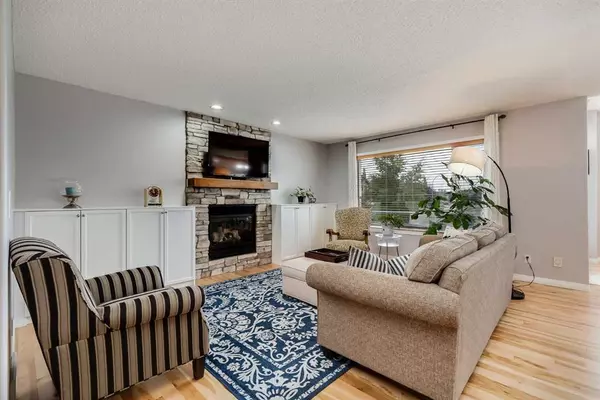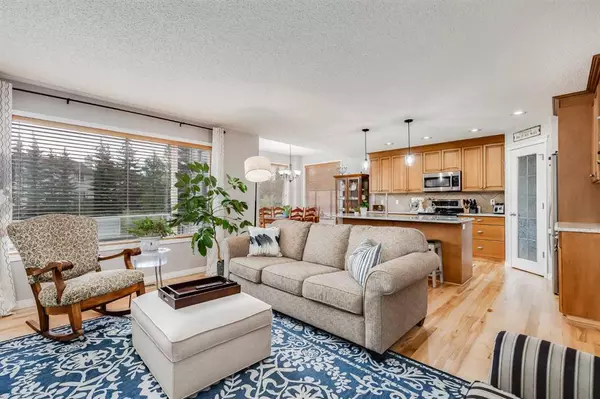$698,700
$699,700
0.1%For more information regarding the value of a property, please contact us for a free consultation.
3 Beds
4 Baths
1,933 SqFt
SOLD DATE : 09/29/2023
Key Details
Sold Price $698,700
Property Type Single Family Home
Sub Type Detached
Listing Status Sold
Purchase Type For Sale
Square Footage 1,933 sqft
Price per Sqft $361
Subdivision Royal Oak
MLS® Listing ID A2079636
Sold Date 09/29/23
Style 2 Storey
Bedrooms 3
Full Baths 2
Half Baths 2
Originating Board Calgary
Year Built 2002
Annual Tax Amount $4,153
Tax Year 2023
Lot Size 4,757 Sqft
Acres 0.11
Property Sub-Type Detached
Property Description
Welcome to this exceptional home located in the highly sought-after community of Royal Oak. Situated in an amazing location, this property offers a perfect blend of natural beauty and convenience. This home backs onto a green space, offering tranquility and privacy in your outdoor oasis. The Royal Oak community is known for its abundance of green spaces and outdoor amenities, making it a haven for outdoor enthusiasts. With several kilometers of walking paths and treed public green spaces, you'll have endless opportunities to explore the serene surroundings. Families will appreciate the nearby playgrounds and skate park, providing entertainment for all ages. For those who value an active lifestyle, the Shane Homes YMCA recreational complex is just a stone's throw away, offering a wide range of fitness and leisure activities. Public transit options and a C-Train station located a mere 1.6 kilometers away make commuting a breeze. Shopping and dining are easily accessible at the nearby Crowfoot Shopping Centre, ensuring you have all your retail needs met within a short drive. Additionally, the property boasts convenient access to Stoney Trail and the breathtaking Rocky Mountains, making weekend getaways a delightful possibility. This fully developed home has been meticulously maintained and is ready for you to move in. The tasteful updates include new hardwood floors that add a touch of elegance to the interior. Cozy up in front of the stone fireplace with a wood mantle, flanked by built-in cabinets, creating a warm and inviting living space. The kitchen features granite countertops, plenty of cabinets, and a raised ceiling in the nook, making it a perfect spot for casual dining and entertaining. The fully developed basement includes a convenient half bathroom, adding to the functionality of this beautiful home.The upper floor has spindle railing and offers three bedrooms, providing ample space for a growing family or guests. The primary bedroom boasts a large walk-in front closet and an elevated 4-piece ensuite. An additional bonus room offers versatility and can serve as a multipurpose space to suit your lifestyle. The laundry room/mudroom includes built-in storage solutions. Families will appreciate the proximity to Royal Oak School (K-4), William D. Pratt School (5-9), and Robert Thirsk High School (10-12). Don't miss out on this fantastic opportunity to own a move-in-ready home in the desirable Royal Oak community. Schedule your viewing today and experience the charm and convenience of this remarkable property.
Location
Province AB
County Calgary
Area Cal Zone Nw
Zoning R-C1N
Direction S
Rooms
Other Rooms 1
Basement Finished, Full
Interior
Interior Features Built-in Features, Closet Organizers, Granite Counters, High Ceilings, Kitchen Island, No Smoking Home, Pantry, Vinyl Windows, Walk-In Closet(s)
Heating Forced Air, Natural Gas
Cooling Central Air
Flooring Carpet, Hardwood, Vinyl Plank
Fireplaces Number 1
Fireplaces Type Blower Fan, Gas, Living Room, Mantle, Stone
Appliance Central Air Conditioner, Dishwasher, Electric Stove, Garage Control(s), Microwave Hood Fan, Refrigerator, Washer/Dryer, Window Coverings
Laundry Main Level
Exterior
Parking Features Double Garage Attached
Garage Spaces 2.0
Garage Description Double Garage Attached
Fence Fenced
Community Features Park, Playground, Schools Nearby, Shopping Nearby, Sidewalks, Street Lights, Walking/Bike Paths
Roof Type Asphalt Shingle
Porch Deck, Front Porch, Wrap Around
Lot Frontage 42.59
Total Parking Spaces 4
Building
Lot Description Backs on to Park/Green Space, Corner Lot, Dog Run Fenced In, Landscaped, Many Trees, Standard Shaped Lot
Foundation Poured Concrete
Architectural Style 2 Storey
Level or Stories Two
Structure Type Silent Floor Joists,Stone,Vinyl Siding
Others
Restrictions Encroachment,Underground Utility Right of Way
Tax ID 82846345
Ownership Private
Read Less Info
Want to know what your home might be worth? Contact us for a FREE valuation!

Our team is ready to help you sell your home for the highest possible price ASAP






