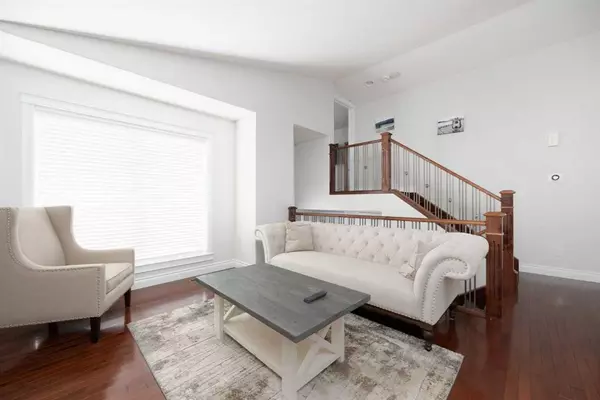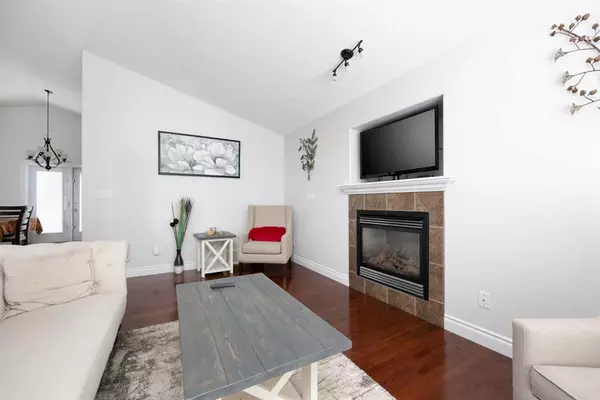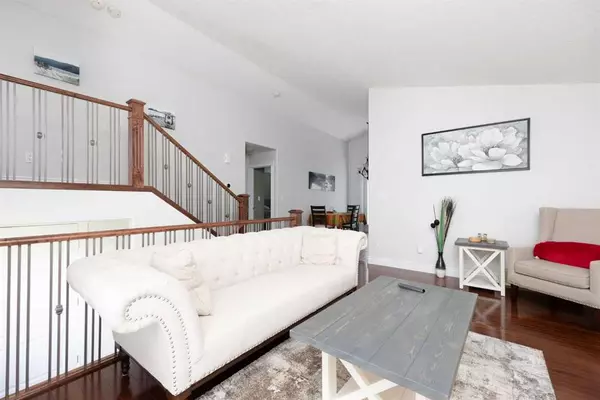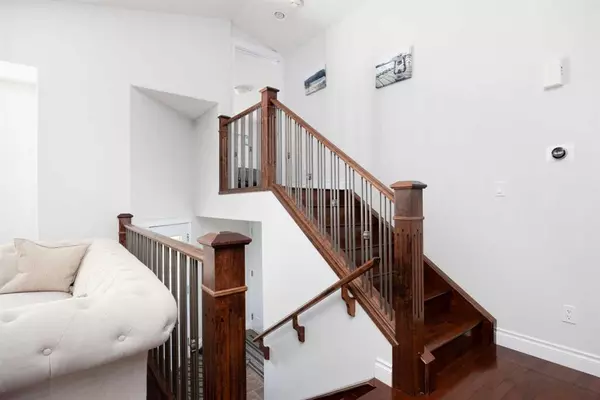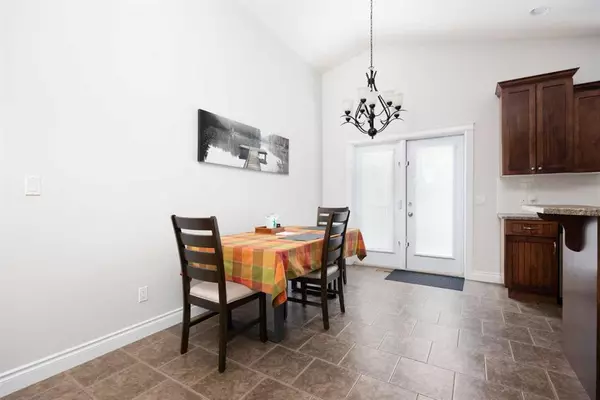$530,000
$539,900
1.8%For more information regarding the value of a property, please contact us for a free consultation.
4 Beds
3 Baths
1,382 SqFt
SOLD DATE : 09/28/2023
Key Details
Sold Price $530,000
Property Type Single Family Home
Sub Type Detached
Listing Status Sold
Purchase Type For Sale
Square Footage 1,382 sqft
Price per Sqft $383
Subdivision Timberlea
MLS® Listing ID A2074154
Sold Date 09/28/23
Style Modified Bi-Level
Bedrooms 4
Full Baths 3
Originating Board Fort McMurray
Year Built 2007
Annual Tax Amount $2,603
Tax Year 2023
Lot Size 4,725 Sqft
Acres 0.11
Property Sub-Type Detached
Property Description
Immaculate, well kept, low maintenance... are just some of the words used to describe this modified bi-level. Located in the heart of Timberlea and close to amenities, walking paths, bus routes, schools and more. The home is sure to impress! Upon entry you're greeted with a large foyer with stairs leading up and down. Main level boasts a living room with tall vaulted ceilings, gas fireplace and beautiful hardwood floors. Kitchen features a large island, walk-in pantry and cocoa-stained maple shaker cabinets. Primary bedroom is massive and located above the garage & features a walk-in closet and full ensuite. Main floor also has 2 more bedrooms and a full bathroom as well. Wow! What a basement! There's enough room to host any event or to enjoy a quiet evening while watching a movie. Basement also has the 4th bedroom. Backyard is where it's at, with a low-maintenance yard that features a large patio that includes a gazebo and a shed. There's enough room for the gatherings and enough trees for the privacy. Some noted inclusions include A/C unit, Central vac, water softener and more. Call today for your own private viewing.
Location
Province AB
County Wood Buffalo
Area Fm Northwest
Zoning R1S
Direction E
Rooms
Other Rooms 1
Basement Finished, Full
Interior
Interior Features Laminate Counters
Heating Forced Air
Cooling Central Air
Flooring Carpet, Ceramic Tile, Hardwood
Fireplaces Number 2
Fireplaces Type Gas
Appliance Dishwasher, Electric Stove, Refrigerator, Washer/Dryer
Laundry In Basement
Exterior
Parking Features Double Garage Attached
Garage Spaces 2.0
Garage Description Double Garage Attached
Fence Fenced
Community Features Playground, Schools Nearby, Shopping Nearby
Roof Type Asphalt Shingle
Porch Deck, Patio
Total Parking Spaces 5
Building
Lot Description Back Yard, Low Maintenance Landscape
Foundation Poured Concrete
Architectural Style Modified Bi-Level
Level or Stories One and One Half
Structure Type Vinyl Siding
Others
Restrictions None Known
Tax ID 83290742
Ownership Private
Read Less Info
Want to know what your home might be worth? Contact us for a FREE valuation!

Our team is ready to help you sell your home for the highest possible price ASAP


