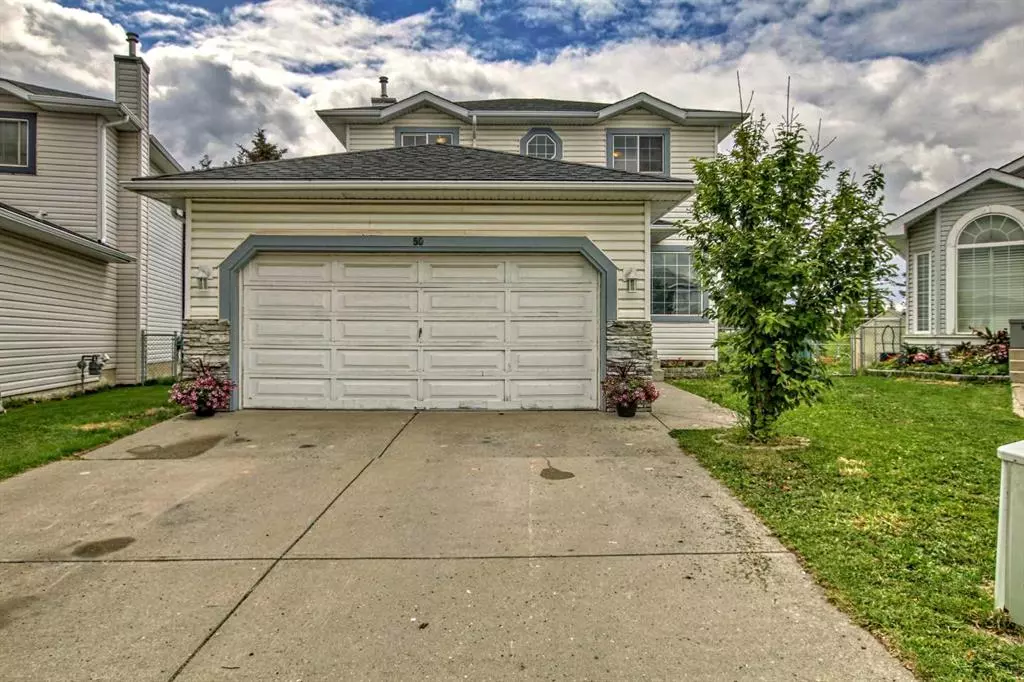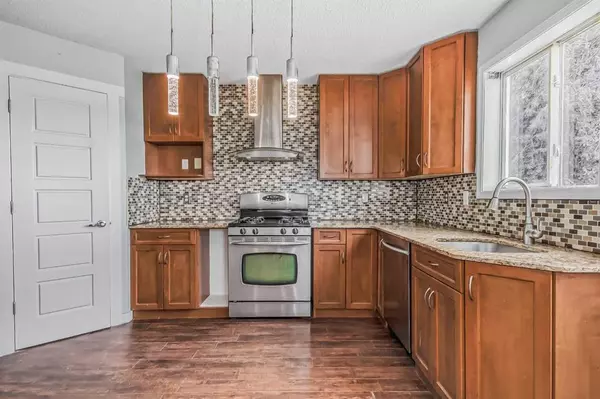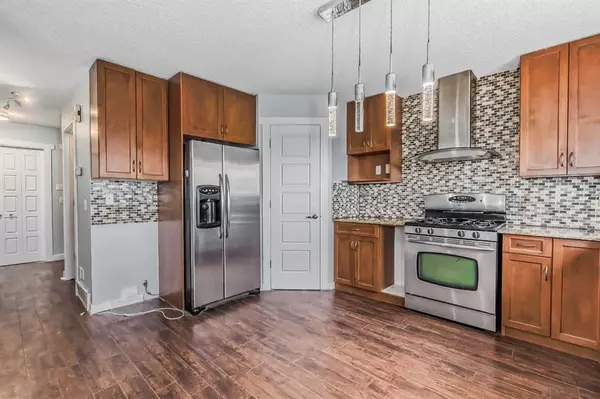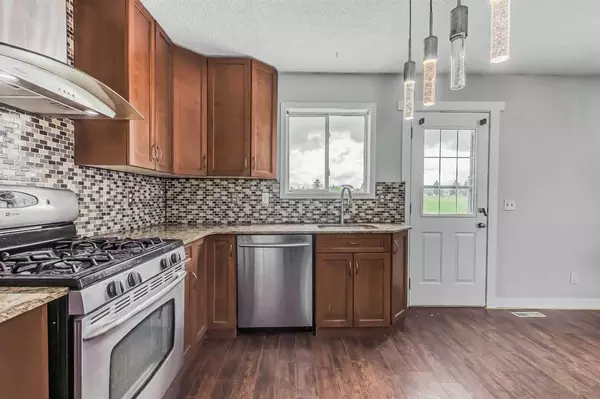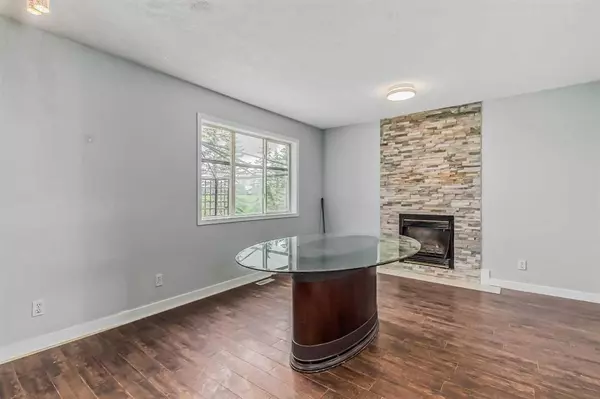$528,000
$549,000
3.8%For more information regarding the value of a property, please contact us for a free consultation.
3 Beds
3 Baths
1,481 SqFt
SOLD DATE : 09/26/2023
Key Details
Sold Price $528,000
Property Type Single Family Home
Sub Type Detached
Listing Status Sold
Purchase Type For Sale
Square Footage 1,481 sqft
Price per Sqft $356
Subdivision Monterey Park
MLS® Listing ID A2066833
Sold Date 09/26/23
Style 2 Storey
Bedrooms 3
Full Baths 2
Half Baths 1
Originating Board Calgary
Year Built 1996
Annual Tax Amount $3,111
Tax Year 2023
Lot Size 6,878 Sqft
Acres 0.16
Property Sub-Type Detached
Property Description
Welcome to 50 Anaheim Place NE! This well maintained 2-storey home is situated on one of the largest lots in Monterey Park, providing ample space and privacy. With a total square footage of 2,015 SQFT across all levels, this property offers a comfortable living environment. One of the standout features of this home is its prime location, as it backs directly onto a park, creating a serene and picturesque setting that serves as a peaceful retreat right in your own backyard. Upon entering the home, you'll be greeted by a spacious living room with an abundance of windows, allowing for natural light to fill the space and creating a welcoming atmosphere for relaxation and hosting guests. Moving further into the main level, you'll find a family room that serves as an ideal space for quality family time. Complete with a built-in table and centred around a stunning stone surround gas fireplace, this room exudes warmth and comfort. Adjacent to the family room is the well-appointed kitchen, featuring plenty of rich shaker-style cabinetry, a stylish tile backsplash, stainless steel appliances, pendant feature lighting, and good-sized pantry. The kitchen offers ample storage and countertop space, catering to all your culinary needs. Additionally, a patio door from the kitchen leads to the rear deck, seamlessly blending indoor and outdoor living spaces. Convenience is key on the main level, as it also includes a 2-piece bathroom and a laundry area, ensuring ease and efficiency in your daily routines. Upstairs, you'll discover three bedrooms, each providing comfortable and private spaces for rest and relaxation. The primary master bedroom is expansive and features a walk-in closet and a private 4-piece ensuite bathroom with a tub/shower combo. The two additional bedrooms are good-sized and share a 4-piece bathroom with a tub/shower combo. The basement of this home is unique in that it offers a home office/den that provides a dedicated space for work and study. Additionally, there is a spacious rec room that can be customized to suit your preferences and needs. Outside, the property showcases its impressive lot size, offering endless possibilities for outdoor activities and gardening along with plenty of parking space including a double attached heated garage. Notable upgrades include new roof (2 years old), new hot water tank, and central A/C! Located in the desirable Monterey Park neighbourhood, residents can enjoy the convenience of nearby amenities, including schools, parks, shopping centers, and easy access to transportation routes. Don't miss out on the opportunity to own this exceptional property in Calgary. Schedule a viewing today and experience all that it has to offer!
Location
Province AB
County Calgary
Area Cal Zone Ne
Zoning R-C1N
Direction E
Rooms
Other Rooms 1
Basement Finished, Full
Interior
Interior Features Built-in Features, Open Floorplan, Pantry, See Remarks, Storage, Walk-In Closet(s)
Heating Forced Air, Natural Gas
Cooling Central Air
Flooring Carpet, Ceramic Tile, Hardwood
Fireplaces Number 1
Fireplaces Type Gas, Living Room, Stone
Appliance See Remarks
Laundry Main Level
Exterior
Parking Features Double Garage Attached, Driveway, Garage Faces Front, Heated Garage
Garage Spaces 2.0
Garage Description Double Garage Attached, Driveway, Garage Faces Front, Heated Garage
Fence Fenced
Community Features Park, Playground, Schools Nearby, Shopping Nearby, Sidewalks, Street Lights, Walking/Bike Paths
Roof Type Asphalt Shingle
Porch Deck
Lot Frontage 22.31
Total Parking Spaces 4
Building
Lot Description Back Yard, Backs on to Park/Green Space, Landscaped, Pie Shaped Lot, Private
Foundation Poured Concrete
Architectural Style 2 Storey
Level or Stories Two
Structure Type Composite Siding,Stone,Wood Frame
Others
Restrictions None Known
Tax ID 82845464
Ownership Private
Read Less Info
Want to know what your home might be worth? Contact us for a FREE valuation!

Our team is ready to help you sell your home for the highest possible price ASAP

