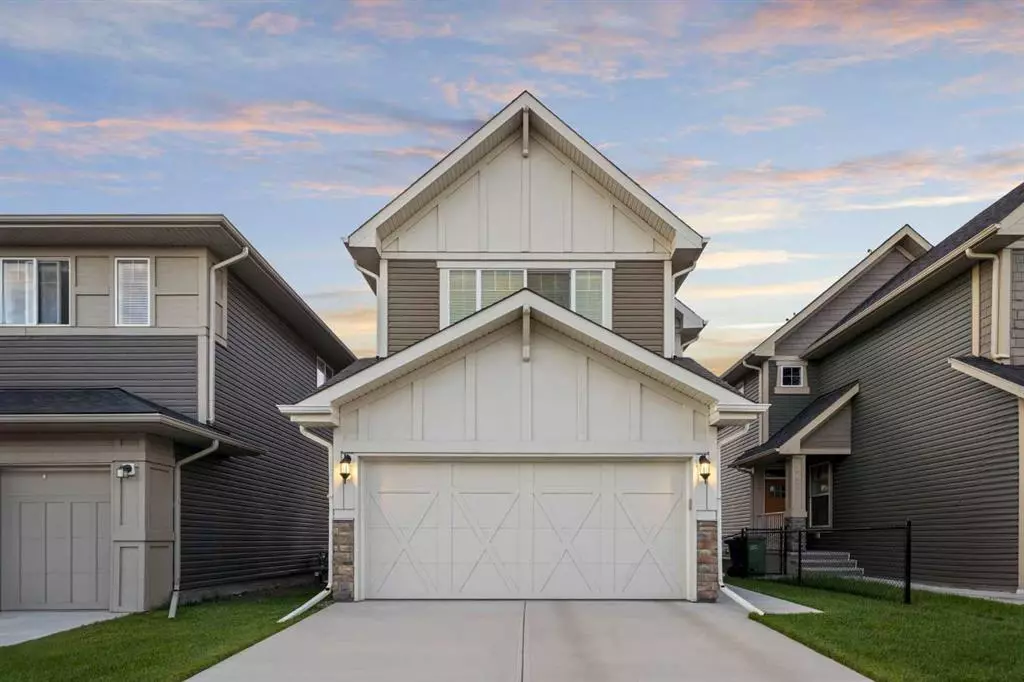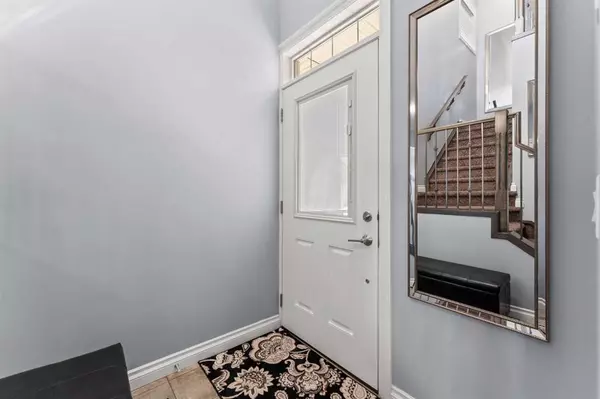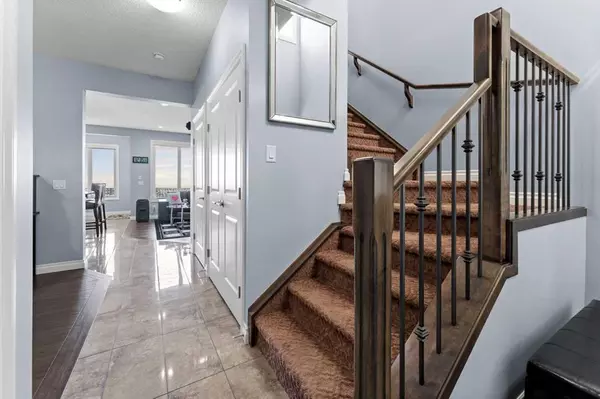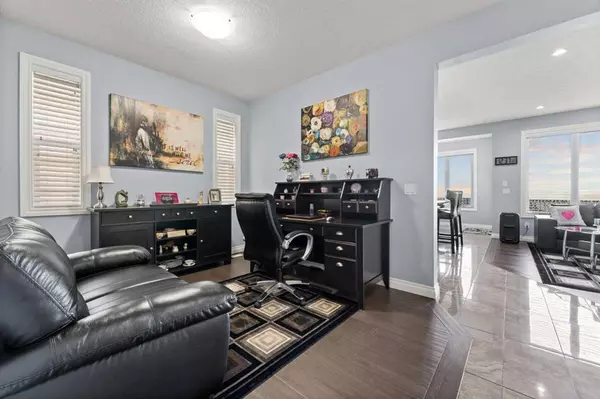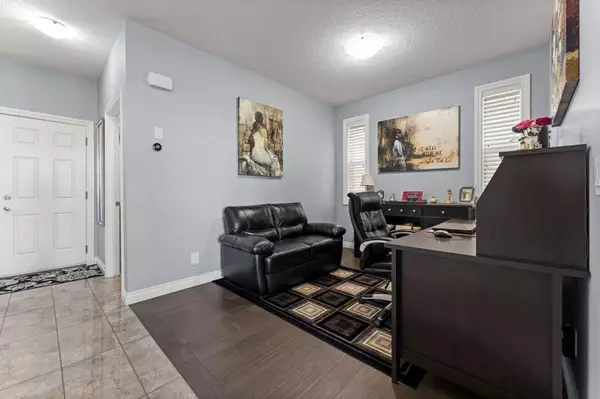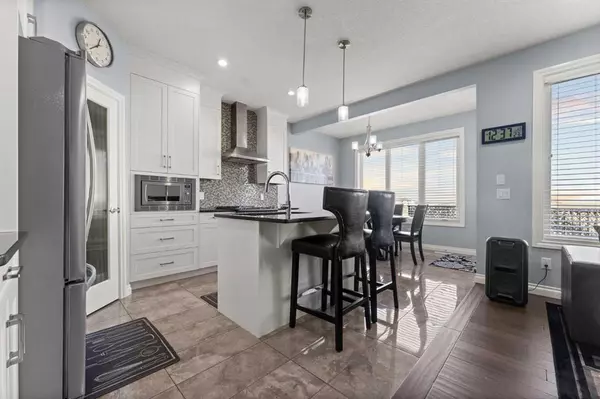$682,500
$699,900
2.5%For more information regarding the value of a property, please contact us for a free consultation.
3 Beds
3 Baths
1,765 SqFt
SOLD DATE : 09/26/2023
Key Details
Sold Price $682,500
Property Type Single Family Home
Sub Type Detached
Listing Status Sold
Purchase Type For Sale
Square Footage 1,765 sqft
Price per Sqft $386
Subdivision Saddle Ridge
MLS® Listing ID A2073958
Sold Date 09/26/23
Style 2 Storey
Bedrooms 3
Full Baths 2
Half Baths 1
Originating Board Calgary
Year Built 2016
Annual Tax Amount $4,107
Tax Year 2023
Lot Size 3,692 Sqft
Acres 0.08
Property Sub-Type Detached
Property Description
Welcome to 101 Saddlelake Terrace North East, Calgary. A stunning 2-storey, 3-bedroom, 2.5-bathroom gem boasting 1766 sq ft of luxurious living space, and a walk-out basement. Nestled in the heart of desirable Saddleridge, this home offers an idyllic blend of comfort, style, and convenience. As you step inside, you'll be greeted by a host of exceptional features that cater to the modern homeowner's every need. The thoughtfully designed layout begins with a grand entrance showcasing the Pasha Collection 12 x 24 HD Polished Porcelain Tile, setting the tone for the elegance that flows throughout. The living room and office space are adorned with Twelve Oaks Antique Perspective Collection Engineered Hardwood, creating an inviting ambiance perfect for relaxation or work. As you explore further, the Mohawk Global Vision Panama Carpet blankets the stairwell, 3 bedrooms, upstairs hallway, and bonus room, offering comfort underfoot. The heart of this home, the kitchen, is a culinary enthusiast's dream. Woodcraft Kitchen Cabinets in Arctic White, crowned with a riser and cornice that stretches to the ceiling, create a striking contrast against the Granite Countertops in the captivating Black Pearl hue. The Euro Tile Reef Series Brick Mosaic Taupe Backsplash adds a touch of modern artistry, harmonizing beautifully with the Blanco Precise Silgranit Double Basin Under-mount Kitchen Sink in Anthracite. The Whirlpool Gold Series appliances, including the 36” Double Door Fridge, 24” Dishwasher, 30” Front Control Flat Top Ceramic Glass Electric Range, and Panasonic Prestige Collection Built-in Microwave, adorn the kitchen with top-tier functionality. Practicality meets innovation with the inclusion of built-in vacuum ports throughout the main and upper floors, making carpet & flooring maintenance a breeze (canister not included). Upstairs, the Kohler Memoirs Stately White Porcelain Rectangular Top Mount Vanity Sinks grace both the main bath and the master ensuite, offering a touch of sophistication. The ensuite is a haven of relaxation, complete with the Pasha Collection Porcelain Tile, a stand-alone shower, and a luxurious soaker tub. Enjoy seamless indoor-outdoor living with the massive, undeveloped, walkout basement that backs onto a greenspace, offering a natural backdrop for relaxation. The Naturae Décor Gardenia PVC Expandable Trellis elegantly lines the 22 ft x 10 ft x 16 ft Walk-out Deck, creating a serene ambiance for outdoor gatherings. Additional features include the Castlestone Musk Muretto 12 x 24 Fireplace Tile, Kohler Cimarron White WaterSense High-Efficiency Toilets, Delta Chrome In2ition Two-In-One Shower Head, and the carefully framed and gravel-laid area underneath the walk-out deck. This exceptional property presents an unparalleled opportunity to own a thoughtfully designed home where luxury, comfort, and functionality unite seamlessly. Don't miss the chance to make this dream residence your reality. Contact us today to schedule a viewing!
Location
Province AB
County Calgary
Area Cal Zone Ne
Zoning R-1N
Direction S
Rooms
Other Rooms 1
Basement Unfinished, Walk-Out To Grade
Interior
Interior Features Closet Organizers, Kitchen Island, Pantry, Walk-In Closet(s)
Heating Central, Forced Air, Natural Gas
Cooling None
Flooring Carpet, Ceramic Tile, Hardwood
Fireplaces Number 1
Fireplaces Type Gas, Insert, Living Room, Mantle
Appliance Dishwasher, Microwave, Range Hood, Refrigerator, Stove(s)
Laundry Main Level
Exterior
Parking Features Double Garage Attached, Driveway
Garage Spaces 2.0
Garage Description Double Garage Attached, Driveway
Fence Fenced, Partial
Community Features Park, Playground, Schools Nearby, Shopping Nearby, Sidewalks, Street Lights
Roof Type Asphalt Shingle
Porch Deck
Lot Frontage 32.15
Exposure S
Total Parking Spaces 4
Building
Lot Description Back Yard, Backs on to Park/Green Space, Interior Lot, No Neighbours Behind, Landscaped, Level
Foundation Poured Concrete
Architectural Style 2 Storey
Level or Stories Two
Structure Type Vinyl Siding,Wood Frame
Others
Restrictions Restrictive Covenant,Underground Utility Right of Way
Tax ID 83009193
Ownership Private
Read Less Info
Want to know what your home might be worth? Contact us for a FREE valuation!

Our team is ready to help you sell your home for the highest possible price ASAP

