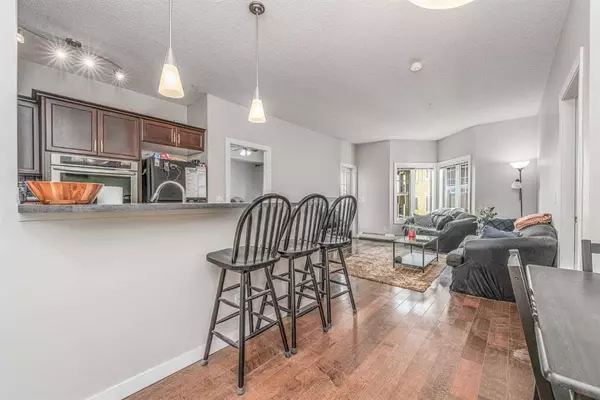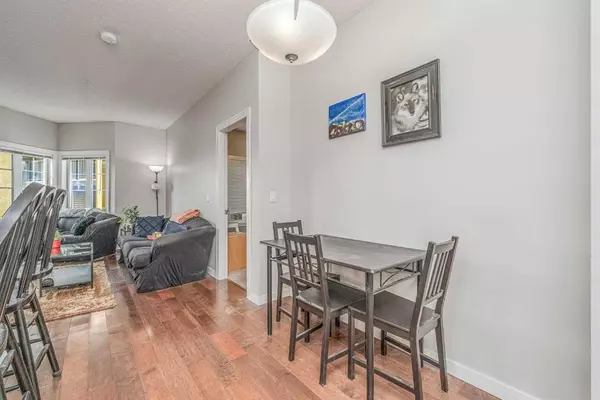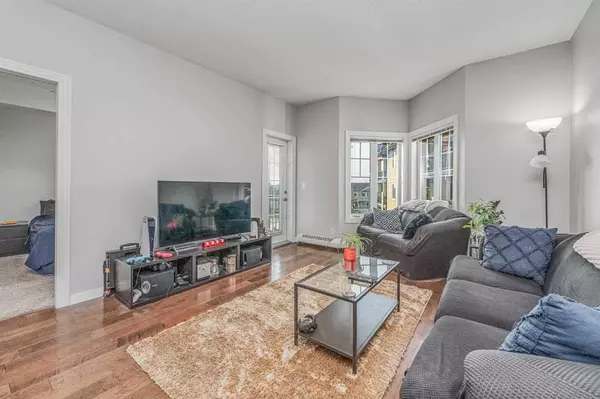$299,500
$310,000
3.4%For more information regarding the value of a property, please contact us for a free consultation.
2 Beds
2 Baths
768 SqFt
SOLD DATE : 09/26/2023
Key Details
Sold Price $299,500
Property Type Condo
Sub Type Apartment
Listing Status Sold
Purchase Type For Sale
Square Footage 768 sqft
Price per Sqft $389
Subdivision Royal Oak
MLS® Listing ID A2064674
Sold Date 09/26/23
Style Low-Rise(1-4)
Bedrooms 2
Full Baths 2
Condo Fees $478/mo
Originating Board Calgary
Year Built 2007
Annual Tax Amount $1,304
Tax Year 2023
Property Sub-Type Apartment
Property Description
**** PRICE REDUCED **** 2 Titled underground parking stalls! Welcome to Red Haus, a premier residential destination in Calgary! This stunning condominium offers a seamless blend of style and functionality. The open concept main level features beautiful hardwood floors, modern paint, upgraded lighting, and crisp white baseboards, creating a sophisticated atmosphere. The well-equipped kitchen boasts rich brown cabinets, black appliances with a glass cooktop, ceramic floors, and laminate countertops with a breakfast bar/island. Relax in the master bedroom with its plush carpeting, walk-in closet, and ensuite 4-piece bathroom. The second room, with two windows for natural light, can serve as an office, hobby room, or additional bedroom. Enjoy the 3rd-floor balcony, a 2nd 4-piece bathroom, in-suite laundry, storage, and underground parking. Red Haus offers more than just a luxurious living space. Residents have access to a fitness area, ensuring a healthy lifestyle. The location is superb, with close proximity to shopping, local coffee shops, the YMCA, and major transportation routes like Crowchild, Stoney Trail, and the LRT. Experience the best of Calgary living at Red Haus! This unit has 2 underground parking stalls. Contact us today for a viewing.
Location
Province AB
County Calgary
Area Cal Zone Nw
Zoning M-C2 d185
Direction SW
Rooms
Other Rooms 1
Interior
Interior Features High Ceilings, No Animal Home, No Smoking Home
Heating Baseboard
Cooling None
Flooring Carpet, Ceramic Tile, Hardwood
Appliance Dishwasher, Dryer, Electric Cooktop, Microwave Hood Fan, Oven-Built-In, Refrigerator, Washer, Window Coverings
Laundry In Unit
Exterior
Parking Features Stall, Underground
Garage Description Stall, Underground
Community Features Playground, Pool, Schools Nearby, Shopping Nearby, Sidewalks, Street Lights
Amenities Available Clubhouse, Elevator(s), Fitness Center, Party Room, Recreation Facilities, Secured Parking, Storage
Roof Type Clay Tile
Porch Balcony(s)
Exposure SW
Total Parking Spaces 2
Building
Story 4
Architectural Style Low-Rise(1-4)
Level or Stories Single Level Unit
Structure Type Brick,Vinyl Siding,Wood Frame
Others
HOA Fee Include Common Area Maintenance,Heat,Insurance,Maintenance Grounds,Professional Management,Reserve Fund Contributions,Sewer,Snow Removal,Water
Restrictions None Known
Ownership Private
Pets Allowed Restrictions
Read Less Info
Want to know what your home might be worth? Contact us for a FREE valuation!

Our team is ready to help you sell your home for the highest possible price ASAP






