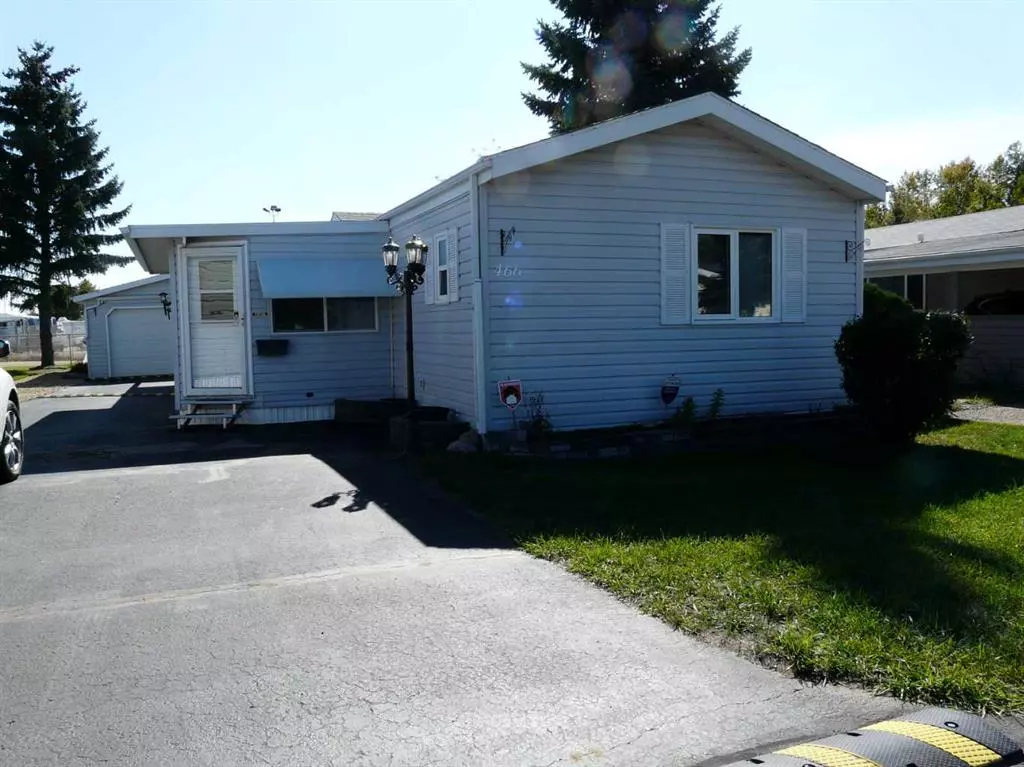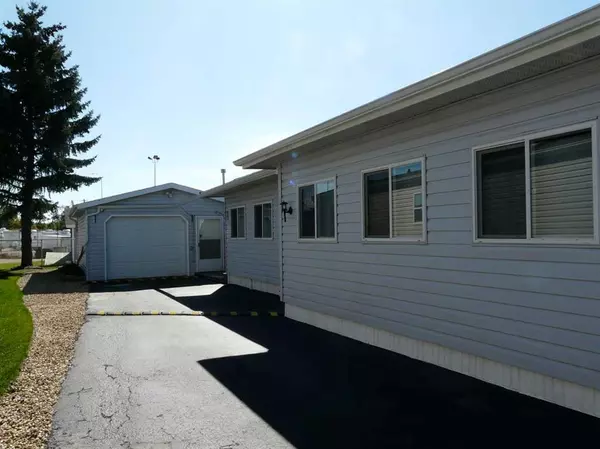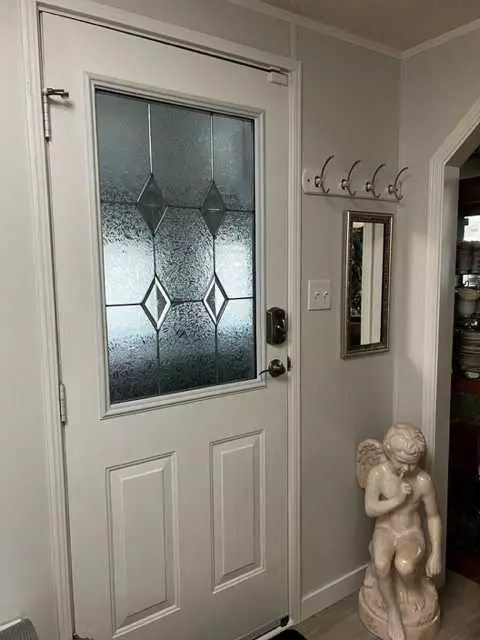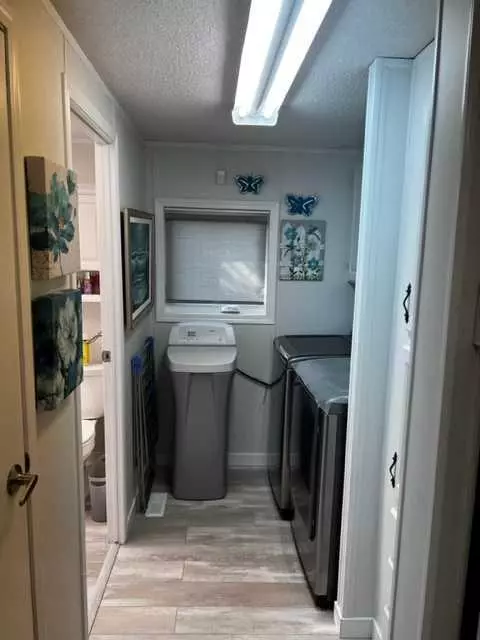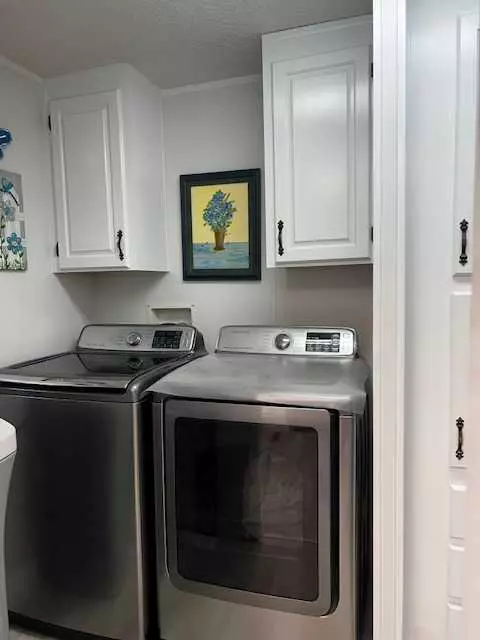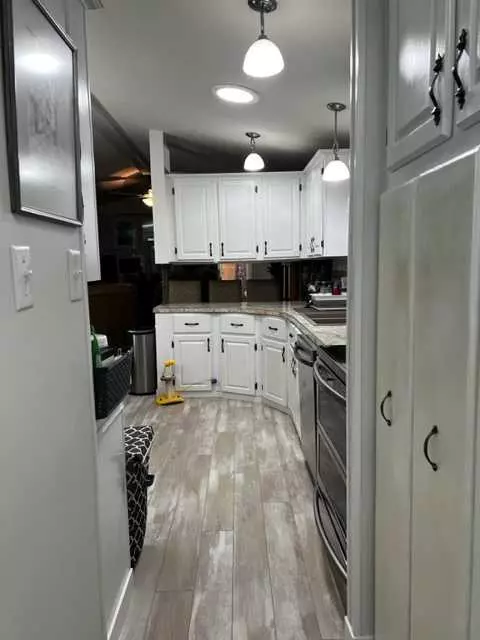$224,900
$229,900
2.2%For more information regarding the value of a property, please contact us for a free consultation.
3 Beds
2 Baths
1,216 SqFt
SOLD DATE : 09/25/2023
Key Details
Sold Price $224,900
Property Type Mobile Home
Sub Type Mobile
Listing Status Sold
Purchase Type For Sale
Square Footage 1,216 sqft
Price per Sqft $184
Subdivision Waskasoo Estates
MLS® Listing ID A2080624
Sold Date 09/25/23
Style Single Wide Mobile Home
Bedrooms 3
Full Baths 2
Originating Board Central Alberta
Year Built 1994
Annual Tax Amount $744
Tax Year 2023
Property Sub-Type Mobile
Property Description
Great Location on the Adult side of the park. Very well maintained home is ready for a new owner! This home has 3 bedrooms, 2 baths, and has an open floor plan with vaulted , tube lighting in kitchen, and beautiful laminate flooring throughout. Many Upgrades and Renovations over the years including Newer Windows, Furnace, Hot Water Tank, Custom Blinds and Curtains, Stainless Steel Appliances, Countertops, New Tile Backsplash, Fresh Paint throughout including ceilings, New Light fixtures, Rear Deck with Gazebo, Driveway repair and Weeping tile. Both Bathrooms have been renovated with new toilets, fixtures, tile surrounds and backsplashes A nice 18x24 garage for your car, and two beautiful decks - the one in the back is larger with a gazebo. This property has no rear neighbors and is close to Gasoline Alley, Costco, And South Red Deer
Location
Province AB
County Red Deer County
Interior
Interior Features Built-in Features, Laminate Counters, Open Floorplan, Recessed Lighting, Recreation Facilities, Skylight(s), Vaulted Ceiling(s), Vinyl Windows
Heating Forced Air, Natural Gas
Cooling Central Air
Flooring Laminate
Appliance Central Air Conditioner, Dishwasher, Electric Stove, Stove(s), Washer/Dryer
Laundry Laundry Room
Exterior
Parking Features Asphalt, Double Garage Detached, Driveway, Garage Door Opener, Heated Garage, Insulated, Paved, Side By Side, Tandem
Garage Spaces 2.0
Garage Description Asphalt, Double Garage Detached, Driveway, Garage Door Opener, Heated Garage, Insulated, Paved, Side By Side, Tandem
Community Features Clubhouse, Street Lights
Roof Type Asphalt Shingle
Porch Deck, Enclosed, See Remarks
Total Parking Spaces 4
Building
Lot Description Lawn, Landscaped
Building Description Manufactured Floor Joist,Vinyl Siding, Attached Rear Sheds for storage and Double detached garage - all sided to match
Foundation None
Architectural Style Single Wide Mobile Home
Level or Stories One
Structure Type Manufactured Floor Joist,Vinyl Siding
Others
Restrictions Adult Living,Board Approval,Noise Restriction,Pet Restrictions or Board approval Required
Ownership Private
Read Less Info
Want to know what your home might be worth? Contact us for a FREE valuation!

Our team is ready to help you sell your home for the highest possible price ASAP

