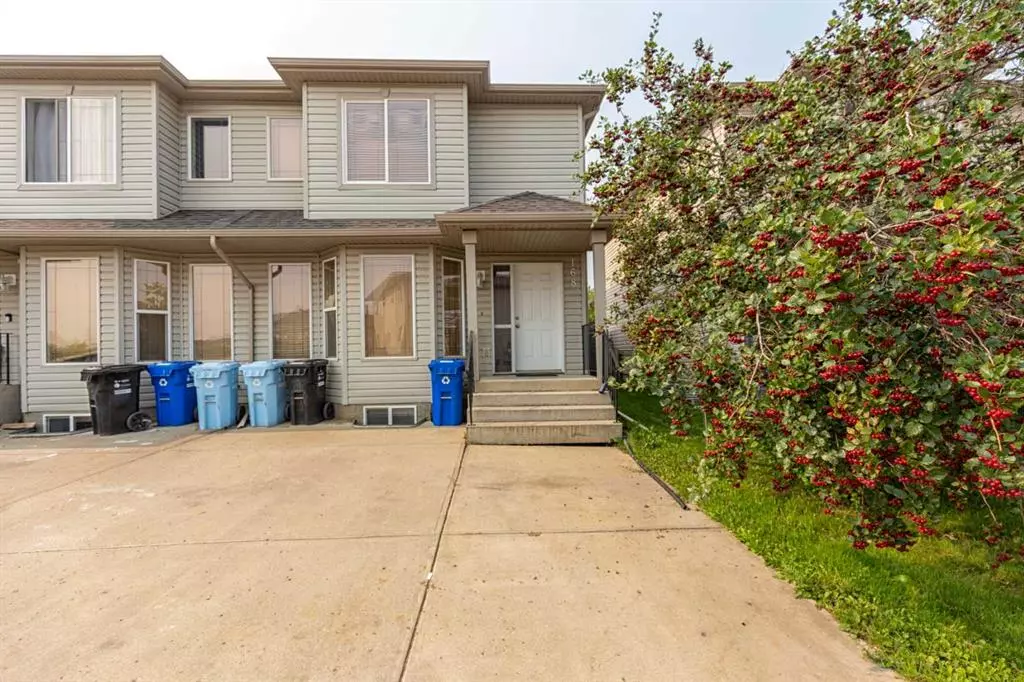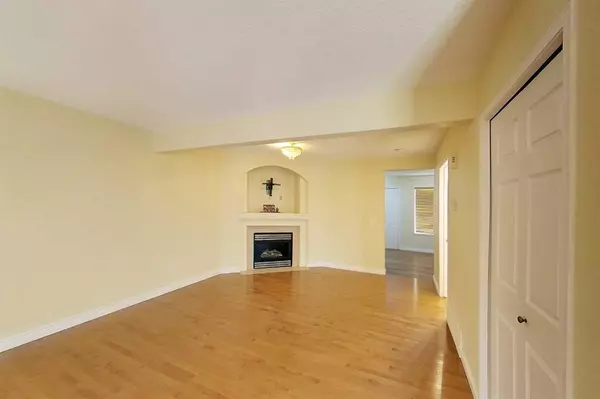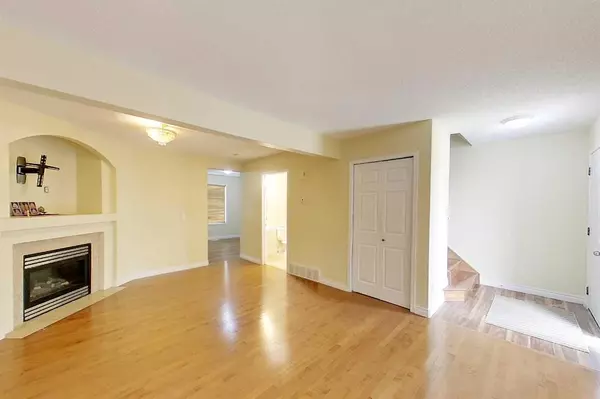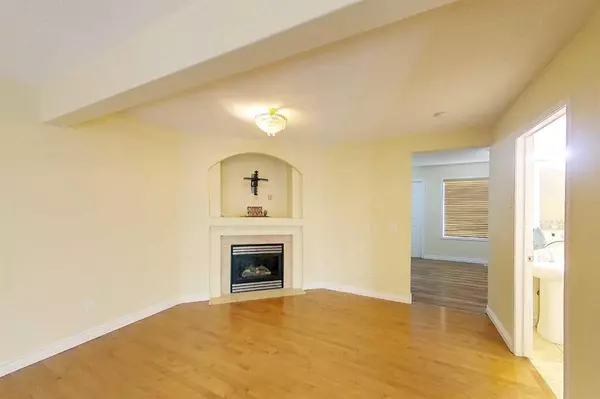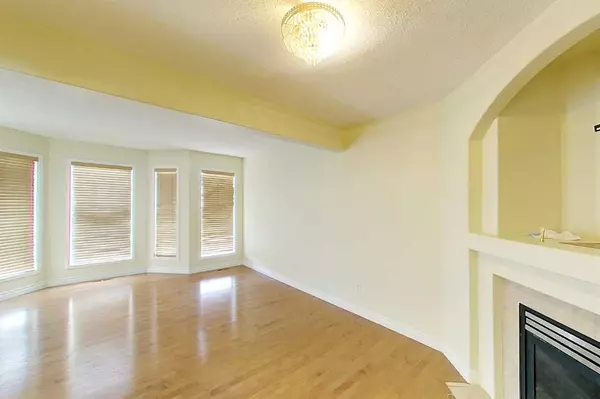$305,000
$319,900
4.7%For more information regarding the value of a property, please contact us for a free consultation.
4 Beds
3 Baths
1,259 SqFt
SOLD DATE : 09/24/2023
Key Details
Sold Price $305,000
Property Type Single Family Home
Sub Type Semi Detached (Half Duplex)
Listing Status Sold
Purchase Type For Sale
Square Footage 1,259 sqft
Price per Sqft $242
Subdivision Timberlea
MLS® Listing ID A2077399
Sold Date 09/24/23
Style 2 Storey,Side by Side
Bedrooms 4
Full Baths 2
Half Baths 1
Condo Fees $100
Originating Board Fort McMurray
Year Built 2003
Annual Tax Amount $1,457
Tax Year 2023
Lot Size 2,540 Sqft
Acres 0.06
Property Sub-Type Semi Detached (Half Duplex)
Property Description
Charming Duplex with Income Potential in Bear Ridge
Welcome to 168 Kodiak Crescent, a beautifully situated duplex nestled in the heart of the sought-after Bear Ridge community. This well-appointed property offers an ideal blend of comfortable living, convenient amenities, and the potential for additional income. With its prime location close to schools, transportation, and recreational spaces, this duplex presents a unique opportunity for both homeowners and investors.
Key Features:
5 Bedrooms, 2.5 Bathrooms: Boasting a total of 5 bedrooms – 3 on the upper level and 2 in the finished basement – there's ample space for family members or guests. The convenience of 2.5 bathrooms ensures that everyone's needs are met. Versatile Basement: The finished basement features a separate entrance, creating the perfect setup for a mortgage helper or a private living area for extended family. Complete with 2 bedrooms, a full bathroom, and a kitchenette, this space offers endless possibilities.
Spacious Main Floor: The main floor is designed for comfort and functionality. An inviting eat-in kitchen provides the ideal setting for family meals, while the hardwood-floored living room adds a touch of elegance. A main floor laundry area adds convenience to everyday life.
Backyard Oasis: Enjoy the tranquility of a green space/pond backdrop from your own backyard. Entertain on the deck (10x18), create your own outdoor oasis, or utilize the shed (8x10) for extra storage.
Gas Fireplace: Stay cozy during colder months with the warmth of a gas fireplace, enhancing both the atmosphere and comfort of the living space.
Parking: The property offers parking space for 2 vehicles, ensuring hassle-free parking for both residents and guests.
Location Highlights:
Proximity to Schools: Benefit from being close to local schools, making daily commutes for students a breeze.
Convenient Transportation: With easy access to buses, commuting becomes convenient, connecting you to various parts of the city.
Timberlea Athletic Park: Enjoy the outdoors and stay active with nearby access to the Timberlea Athletic Park.
Whether you're looking for a home that accommodates your family comfortably or an investment opportunity with rental potential, 168 Kodiak Crescent delivers on all fronts. Don't miss the chance to own a piece of Bear Ridge – call today to book a viewing and experience the charm and possibilities this duplex has to offer.
Location
Province AB
County Wood Buffalo
Area Fm Northwest
Zoning R1P
Direction E
Rooms
Basement Separate/Exterior Entry, Finished, Full
Interior
Interior Features Laminate Counters, Walk-In Closet(s)
Heating Central, Exhaust Fan, Fireplace(s), Natural Gas
Cooling None
Flooring Ceramic Tile, Hardwood, Laminate
Fireplaces Number 1
Fireplaces Type Gas, Living Room
Appliance Dishwasher, Electric Stove, Refrigerator, Washer/Dryer, Window Coverings
Laundry Main Level
Exterior
Parking Features Concrete Driveway, Parking Pad
Garage Description Concrete Driveway, Parking Pad
Fence Fenced
Community Features Playground, Schools Nearby, Sidewalks, Street Lights
Amenities Available Playground, Visitor Parking
Roof Type Asphalt Shingle
Porch Deck
Lot Frontage 24.97
Exposure E
Total Parking Spaces 2
Building
Lot Description Backs on to Park/Green Space, Interior Lot, Rectangular Lot
Foundation Poured Concrete
Architectural Style 2 Storey, Side by Side
Level or Stories Two
Structure Type Concrete,Vinyl Siding,Wood Frame
Others
HOA Fee Include Common Area Maintenance,Professional Management
Restrictions None Known
Tax ID 83269725
Ownership Private
Pets Allowed Yes
Read Less Info
Want to know what your home might be worth? Contact us for a FREE valuation!

Our team is ready to help you sell your home for the highest possible price ASAP

