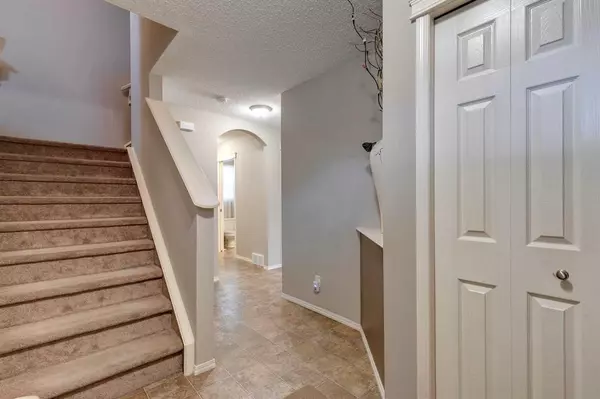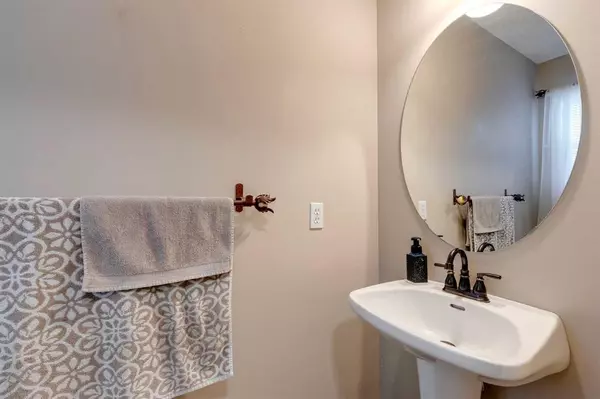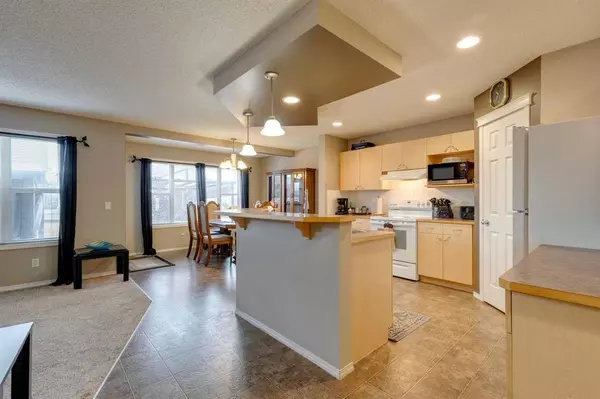$642,000
$625,000
2.7%For more information regarding the value of a property, please contact us for a free consultation.
4 Beds
3 Baths
1,874 SqFt
SOLD DATE : 09/22/2023
Key Details
Sold Price $642,000
Property Type Single Family Home
Sub Type Detached
Listing Status Sold
Purchase Type For Sale
Square Footage 1,874 sqft
Price per Sqft $342
Subdivision Saddle Ridge
MLS® Listing ID A2077245
Sold Date 09/22/23
Style 2 Storey
Bedrooms 4
Full Baths 2
Half Baths 1
Originating Board Calgary
Year Built 2001
Annual Tax Amount $3,509
Tax Year 2023
Lot Size 3,659 Sqft
Acres 0.08
Property Sub-Type Detached
Property Description
Welcome to the ideal family residence nestled within the highly sought-after Saddleridge community! This well-maintained two-story home boasts a blend of comfort, space, and an awesome location that you simply can't overlook. The main floor offers an inviting family room, complete with a cozy fireplace, which offers the perfect setting for family gatherings. The kitchen is designed with functionality in mind, featuring an inviting island, a convenient eat-up bar & large corner pantry. Adjacent to the kitchen, is the dining area which offers a ton of natural light, courtesy of its ample windows. Upstairs, is tailored to accommodate the needs of a growing family. It includes a generously sized bonus room, the primary bedroom complete with an ensuite and a spacious walk-in closet, as well as two additional good-sized bedrooms, a full bath, and a convenient laundry closet. The basement is partially finished & awaiting your personal touches. Stepping into the backyard, you'll discover a serene oasis complete with a tiered deck, exquisite landscaping, and a fully fenced yard—a perfect haven for hosting barbecues and entertaining friends and family. Location-wise, this residence is unparalleled. Positioned in close proximity to multiple schools, shopping centers, and various amenities, you'll have all your necessities right at your doorstep. Furthermore, the added convenience of being within walking distance to the LRT station & Bus Stop ensures a hassle-free commute. FEATURES: Newer Roof, Gazebo, Pergola, Newer Hot Water Tank (50 gallon), Newer Motherboard in Furnace, Double attached Garage, Fully Landscaped. This exceptional home won't remain on the market for long, so seize this opportunity while you can!
Location
Province AB
County Calgary
Area Cal Zone Ne
Zoning R-1N
Direction N
Rooms
Other Rooms 1
Basement Partial, Partially Finished
Interior
Interior Features Breakfast Bar, Ceiling Fan(s), Double Vanity, High Ceilings, Kitchen Island, Laminate Counters, Open Floorplan, Pantry, Soaking Tub, Walk-In Closet(s)
Heating Forced Air, Natural Gas
Cooling None
Flooring Carpet, Linoleum
Fireplaces Number 1
Fireplaces Type Gas, Mantle, Tile
Appliance Dishwasher, Dryer, Electric Stove, Range Hood, Refrigerator, Washer, Window Coverings
Laundry Laundry Room, Upper Level
Exterior
Parking Features Double Garage Attached
Garage Spaces 2.0
Garage Description Double Garage Attached
Fence Fenced
Community Features Park, Playground, Schools Nearby, Shopping Nearby, Sidewalks, Street Lights
Roof Type Asphalt Shingle
Porch Deck
Lot Frontage 35.99
Total Parking Spaces 4
Building
Lot Description Back Lane, Back Yard, Front Yard, Lawn, Garden, Landscaped, Level
Foundation Poured Concrete
Architectural Style 2 Storey
Level or Stories Two
Structure Type Vinyl Siding,Wood Frame
Others
Restrictions None Known
Tax ID 82739764
Ownership Private
Read Less Info
Want to know what your home might be worth? Contact us for a FREE valuation!

Our team is ready to help you sell your home for the highest possible price ASAP






