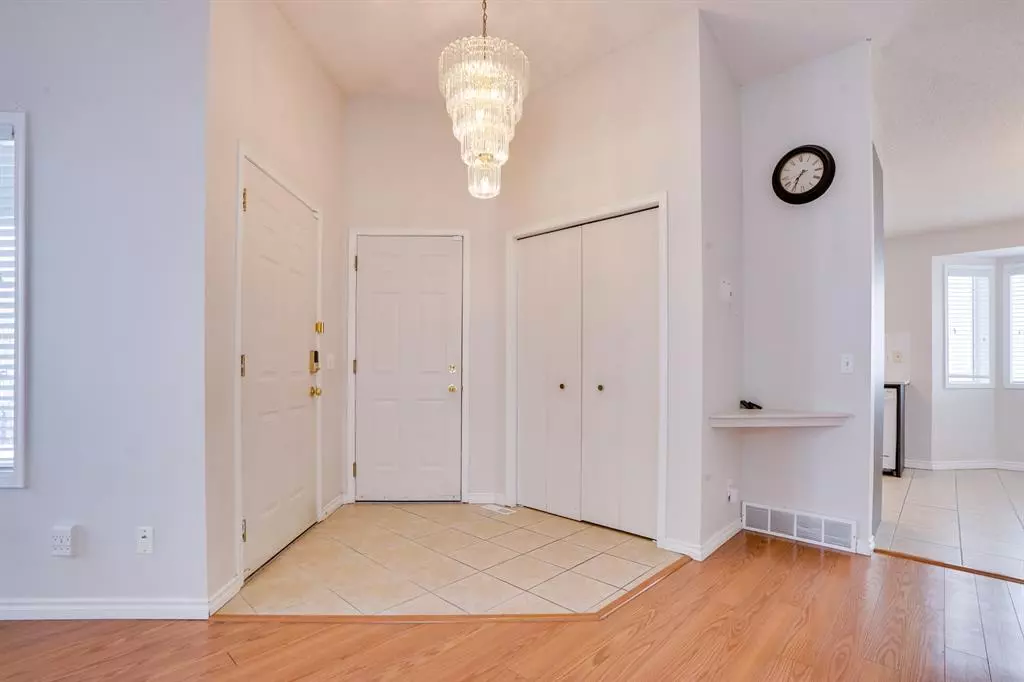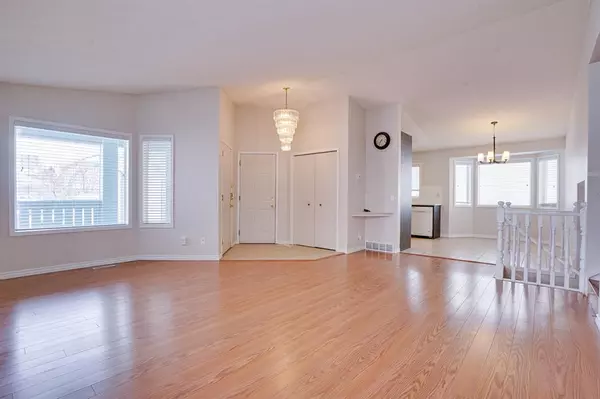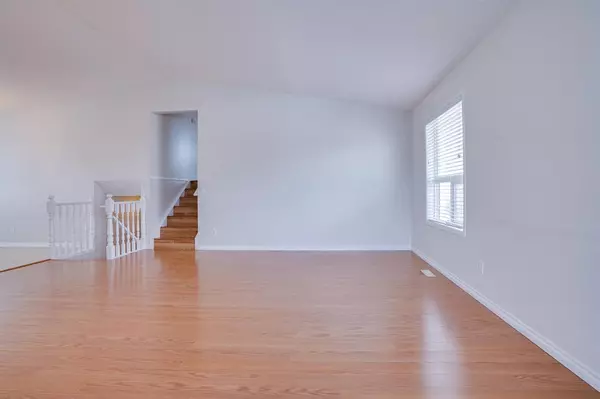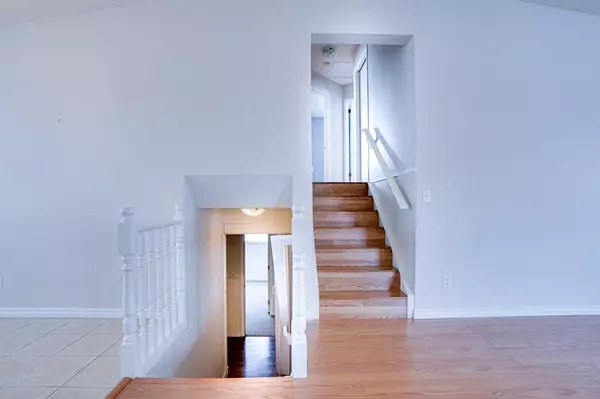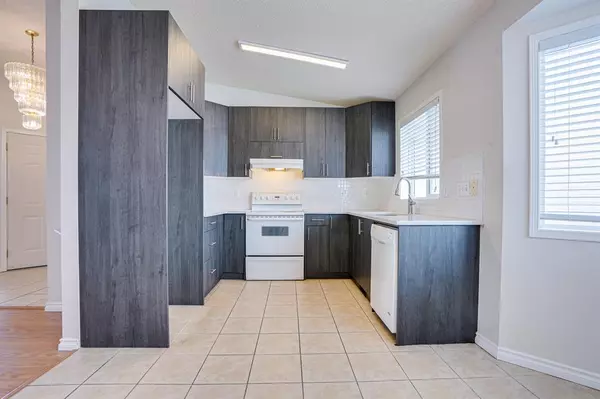$590,000
$599,000
1.5%For more information regarding the value of a property, please contact us for a free consultation.
5 Beds
3 Baths
1,847 SqFt
SOLD DATE : 09/22/2023
Key Details
Sold Price $590,000
Property Type Single Family Home
Sub Type Detached
Listing Status Sold
Purchase Type For Sale
Square Footage 1,847 sqft
Price per Sqft $319
Subdivision Monterey Park
MLS® Listing ID A2074414
Sold Date 09/22/23
Style 4 Level Split
Bedrooms 5
Full Baths 3
Originating Board Calgary
Year Built 1993
Annual Tax Amount $3,210
Tax Year 2023
Lot Size 4,402 Sqft
Acres 0.1
Property Sub-Type Detached
Property Description
Welcome to 107 Carmel Close - This ILLEGALLY SUITED, WALKOUT 4 level split home offering 5 bedrooms, 3 full bathrooms, 2 kitchens and 2,330+ SQFT of updated, open concept living space throughout in the premiere community of Monterey Park! This charming home boasts tons of stunning updates including extensive renovations to the kitchen and both upstairs bathrooms, new paint, and many more! Main floor features include an open and airy living room with laminate flooring that is flooded in natural sunlight. In the kitchen you will find newer appliances, newer cabinetry, quartz countertops, stylish backsplash and tile flooring. Upstairs you will find 3 spacious bedrooms, an updated bathroom with a newer vanity and tiled floors. Completing this floor is the stunning master retreat with a walk-through closet and another 4 piece en suite with a newer vanity. The ILLEGALLY SUITED basement contains a huge recreational room, perfect for entertaining or for the kids to play in. There is also a fully equipped SECOND KITCHEN, second huge master bedroom with large walk-in closet and another good sized bedroom. Additional highlight features include an attached double garage and a huge fenced backyard. Close to all major amenities including shopping, public transportation, greenspaces, schools, major roadways and more. Don't miss out on this GEM, book your private viewing today!
Location
Province AB
County Calgary
Area Cal Zone Ne
Zoning R-C1
Direction E
Rooms
Basement Finished, Walk-Out To Grade
Interior
Interior Features No Animal Home, No Smoking Home, Open Floorplan, Separate Entrance
Heating Forced Air, Natural Gas
Cooling None
Flooring Carpet, Ceramic Tile, Laminate
Appliance Dishwasher, Dryer, Electric Stove, Refrigerator, Washer, Window Coverings
Laundry In Unit, Multiple Locations, Washer Hookup
Exterior
Parking Features Double Garage Attached
Garage Spaces 2.0
Garage Description Double Garage Attached
Fence Fenced
Community Features Park, Playground, Schools Nearby, Shopping Nearby
Roof Type Asphalt Shingle
Porch Front Porch
Lot Frontage 39.4
Total Parking Spaces 4
Building
Lot Description Interior Lot, Landscaped
Foundation Poured Concrete
Architectural Style 4 Level Split
Level or Stories 4 Level Split
Structure Type Wood Frame
Others
Restrictions None Known
Tax ID 82824256
Ownership Private
Read Less Info
Want to know what your home might be worth? Contact us for a FREE valuation!

Our team is ready to help you sell your home for the highest possible price ASAP

