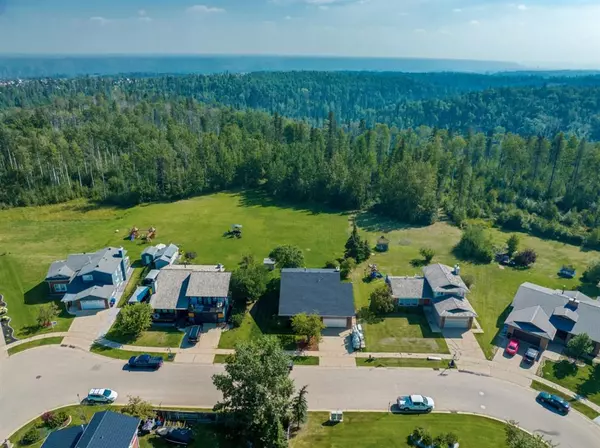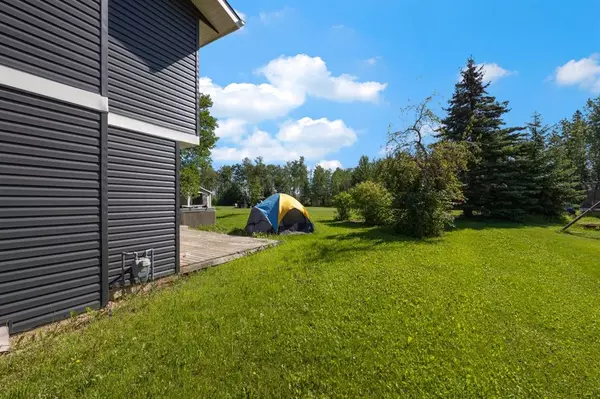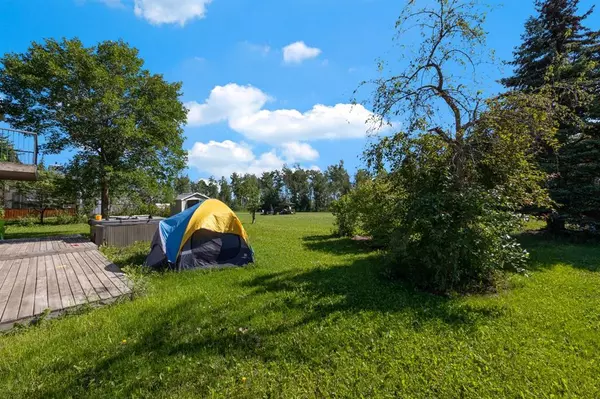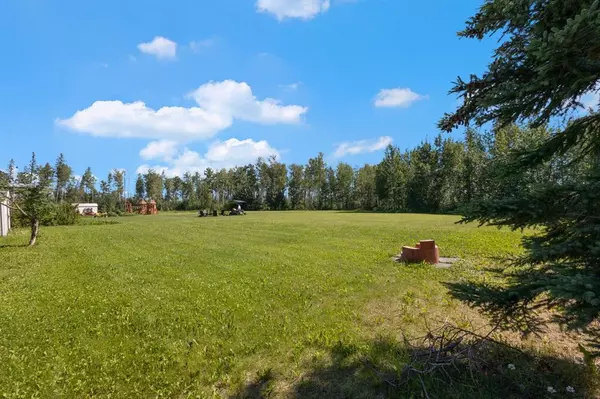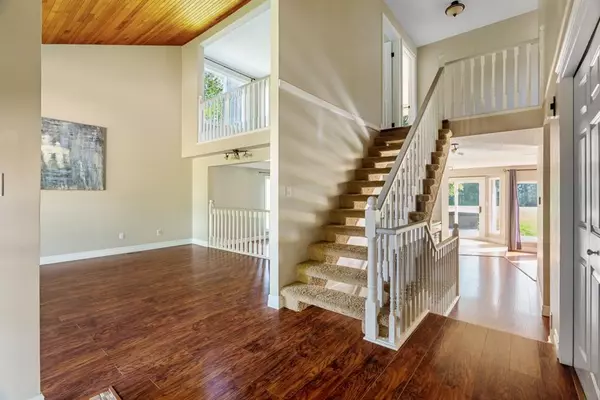$639,900
$639,900
For more information regarding the value of a property, please contact us for a free consultation.
4 Beds
4 Baths
2,576 SqFt
SOLD DATE : 09/22/2023
Key Details
Sold Price $639,900
Property Type Single Family Home
Sub Type Detached
Listing Status Sold
Purchase Type For Sale
Square Footage 2,576 sqft
Price per Sqft $248
Subdivision Timberlea
MLS® Listing ID A2064378
Sold Date 09/22/23
Style 2 Storey
Bedrooms 4
Full Baths 3
Half Baths 1
Originating Board Fort McMurray
Year Built 1983
Annual Tax Amount $3,212
Tax Year 2023
Lot Size 9,795 Sqft
Acres 0.22
Property Sub-Type Detached
Property Description
SELLER WILLING TO COMPLETE INTERIOR UPGRADES FOR AN ADDITIONAL AMOUNT ADDED TO THE SALE PRICE PRIOR TO POSSESSION. Welcome to 161 Burns Place located on a 9795 SQFT lot backing onto a large cleared GREENBELT & the BIRCHWOOD TRAILS. This 2-storey home recently received a $70,000 EXTERIOR RENOVATION INCLUDING NEW VINYL SIDING, SOFFIT, AND WINDOWS IN 2022. This home features 3800 SQFT of interior living space including 4 large bedrooms, 3.5 bathrooms, an ATTACHED DOUBLE GARAGE, and fully developed basement. The main floor features a kitchen with STAINLESS STEEL APPLIANCES and a formal dining room, perfect for entertaining guests. There is also a living room with a WOOD BURNING FIREPLACE and glass sliding doors accessing the deck and backyard. To finish off the main floor is a second family room with VAULTED CEILINGS, an updated 2-piece bathroom, and a large laundry room with a sink and cabinetry for additional storage. Through the laundry room is access to the ATTACHED DOUBLE GARAGE (20" 10' x 20" 11'), which has been roughed in for heat. The second level features three OVERSIZED BEDROOMS including a master suite with a private balcony and 5-PIECE ENSUITE WITH DUAL VANITIES & A JETTED TUB. Across from the master is a den which could be used as a home office or converted into a large walk-in closet for the master bedroom. To finish off the second level is a shared 4-piece bathroom with a tub/shower combo. The basement features a large recreational room that could be used as a third living room, playroom or workout area. There is also a 3-piece bathroom with a stand-up shower and a 4th bedroom. BONUS FEATURES: STAINLESS STEEL APPLIANCES, HOT TUB (as is where is), NEW SHINGLES (2014), AIR CONDITIONING, NEW WINDOWS, VINYL SIDING & SOFFIT (2023), RV PARKING, SPACE TO BUILD A SECOND GARAGE, SHED, CENTRAL VACUUM & ATTACHMENTS. Request a showing today!
Location
Province AB
County Wood Buffalo
Area Fm Northwest
Zoning R1
Direction E
Rooms
Other Rooms 1
Basement Finished, Full
Interior
Interior Features Breakfast Bar, Built-in Features, Double Vanity, Granite Counters, High Ceilings, Jetted Tub, Kitchen Island, Laminate Counters, No Smoking Home, Open Floorplan, Recessed Lighting, Storage, Vaulted Ceiling(s), Vinyl Windows, Walk-In Closet(s), Wet Bar
Heating Fireplace(s), Forced Air, Natural Gas, Wood, Wood Stove
Cooling Central Air
Flooring Carpet, Laminate, Tile
Fireplaces Number 1
Fireplaces Type Brick Facing, Decorative, Living Room, Mantle, Wood Burning
Appliance Central Air Conditioner, Dishwasher, Garage Control(s), Microwave, Oven, Range Hood, Refrigerator, Stove(s), Washer/Dryer, Window Coverings
Laundry Laundry Room, Main Level, Sink
Exterior
Parking Features Additional Parking, Concrete Driveway, Double Garage Attached, Garage Door Opener, Garage Faces Front, Insulated, Off Street, RV Access/Parking
Garage Spaces 2.0
Garage Description Additional Parking, Concrete Driveway, Double Garage Attached, Garage Door Opener, Garage Faces Front, Insulated, Off Street, RV Access/Parking
Fence None
Community Features Park, Schools Nearby, Shopping Nearby, Sidewalks, Street Lights
Roof Type Asphalt Shingle
Porch Deck, Rear Porch, See Remarks
Lot Frontage 26.0
Total Parking Spaces 6
Building
Lot Description Back Yard, Backs on to Park/Green Space, Few Trees, Front Yard, Lawn, Greenbelt, Interior Lot, No Neighbours Behind, Level, Standard Shaped Lot, Open Lot
Foundation Poured Concrete
Architectural Style 2 Storey
Level or Stories Two
Structure Type Brick,Mixed,Vinyl Siding
Others
Restrictions Utility Right Of Way
Tax ID 83292323
Ownership REALTOR®/Seller; Realtor Has Interest
Read Less Info
Want to know what your home might be worth? Contact us for a FREE valuation!

Our team is ready to help you sell your home for the highest possible price ASAP


