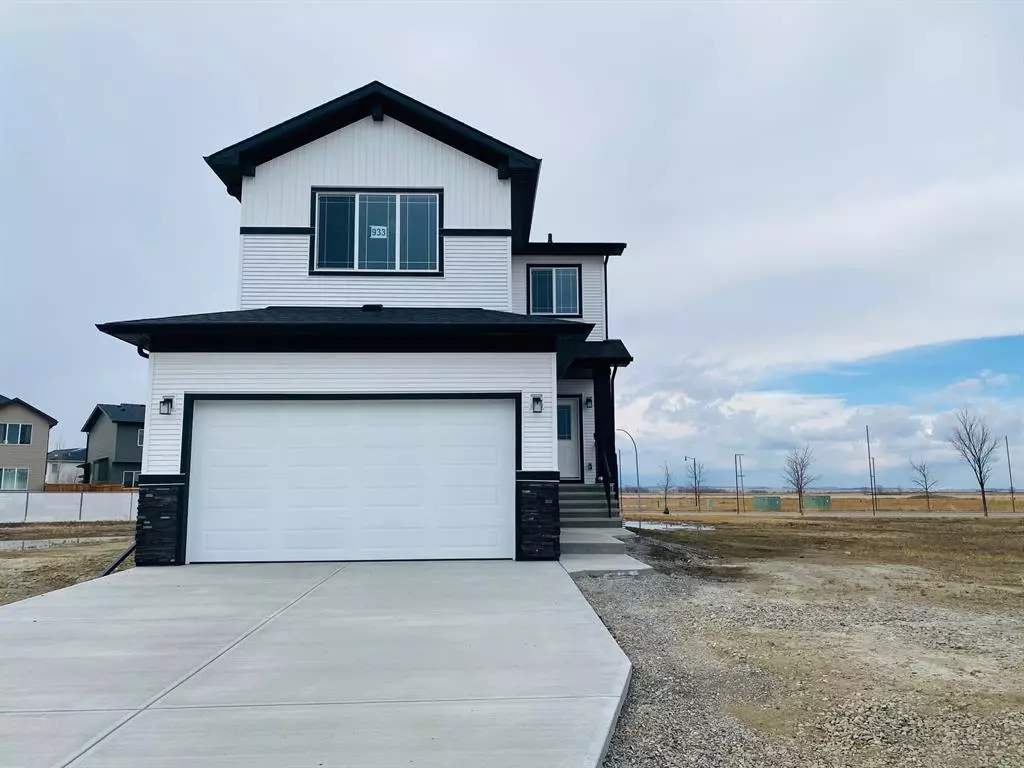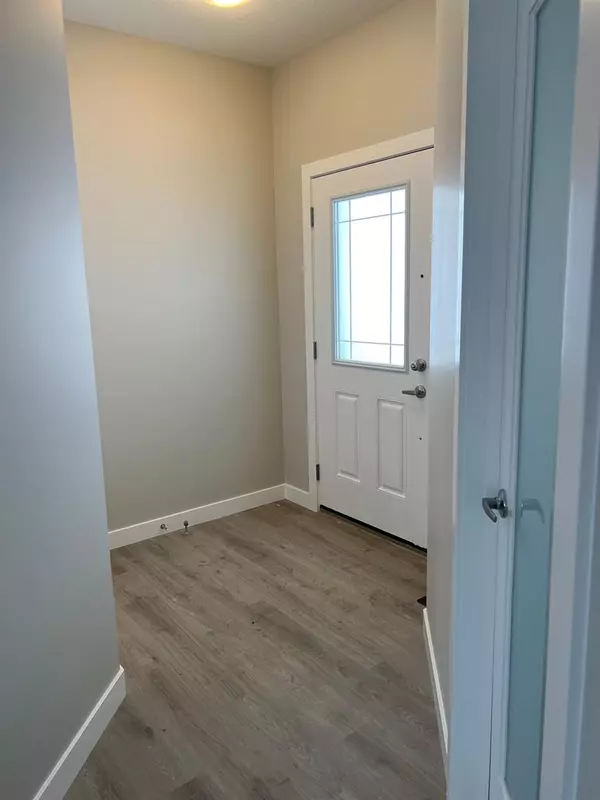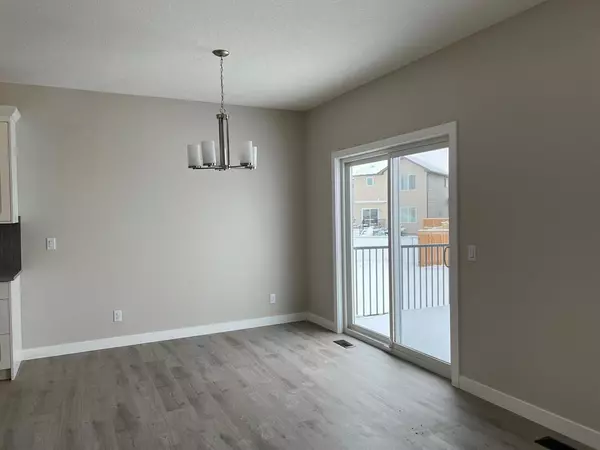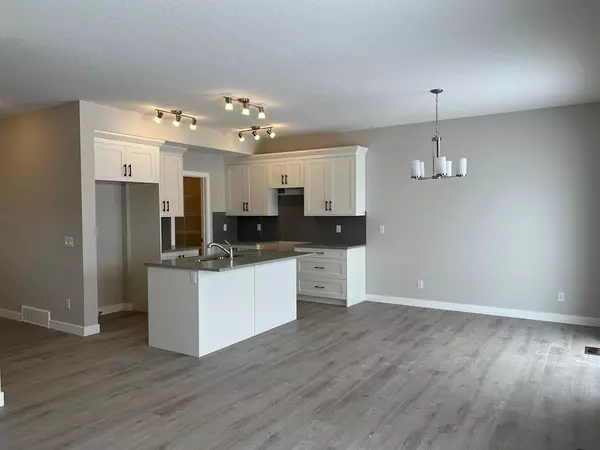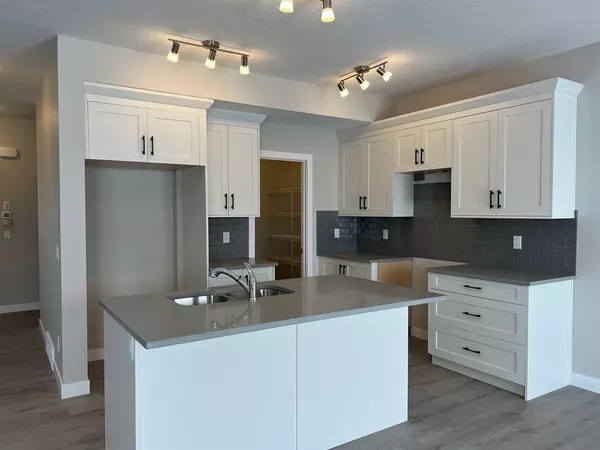$624,000
$634,999
1.7%For more information regarding the value of a property, please contact us for a free consultation.
3 Beds
3 Baths
2,115 SqFt
SOLD DATE : 09/22/2023
Key Details
Sold Price $624,000
Property Type Single Family Home
Sub Type Detached
Listing Status Sold
Purchase Type For Sale
Square Footage 2,115 sqft
Price per Sqft $295
Subdivision Hampton Hills
MLS® Listing ID A2022388
Sold Date 09/22/23
Style 2 Storey
Bedrooms 3
Full Baths 2
Half Baths 1
Originating Board Calgary
Year Built 2021
Annual Tax Amount $1,097
Tax Year 2022
Lot Size 9,666 Sqft
Acres 0.22
Property Sub-Type Detached
Property Description
Are you looking for more space?? You need to book a showing today for this home! This brand new home built by Timber Creek Homes located in the Hampton Hills Estates is a showstopper! The main floor features an office space off the front entrance, an open kitchen, dining area and living room. The dining area has a patio door leading out onto the rear deck and access to the large pie-shaped lot! You don't get many backyards like this in town! Lots of room to set up your patio set, maybe an outdoor BBQ area as well as all the toys for the kids! The pantry in the kitchen is walks thru to the garage access making putting groceries away a breeze! Finish up with a powder room for guests! The wide staircase going upstairs has windows for additional natural light. Upstairs you will find a large bonus room, 3 bedrooms, 2 bathrooms and your laundry room. The primary bedroom overlooks the massive pie-shaped backyard and has a generous sized walk-in closet (no worries about where you'll both put your clothes!). The ensuite has double vanity, a soaker tub and a shower. The additional 2 bedrooms are just down the hall making it easy to check in on the kids. The undeveloped basement is open for you to put your own finishing touches on it! Book your showing today!
Location
Province AB
County Foothills County
Zoning TND
Direction SE
Rooms
Other Rooms 1
Basement Full, Unfinished
Interior
Interior Features Double Vanity, Kitchen Island, No Animal Home, No Smoking Home, Open Floorplan, Pantry, Vinyl Windows, Walk-In Closet(s)
Heating Forced Air
Cooling None
Flooring Carpet, Vinyl Plank
Fireplaces Number 1
Fireplaces Type Gas
Appliance None
Laundry Laundry Room, Upper Level
Exterior
Parking Features Double Garage Attached
Garage Spaces 2.0
Garage Description Double Garage Attached
Fence None
Community Features None
Roof Type Asphalt
Porch Deck, Front Porch
Total Parking Spaces 4
Building
Lot Description Back Yard, Cul-De-Sac, Front Yard
Foundation Poured Concrete
Architectural Style 2 Storey
Level or Stories Two
Structure Type Wood Frame
New Construction 1
Others
Restrictions None Known
Tax ID 77130247
Ownership Private
Read Less Info
Want to know what your home might be worth? Contact us for a FREE valuation!

Our team is ready to help you sell your home for the highest possible price ASAP

