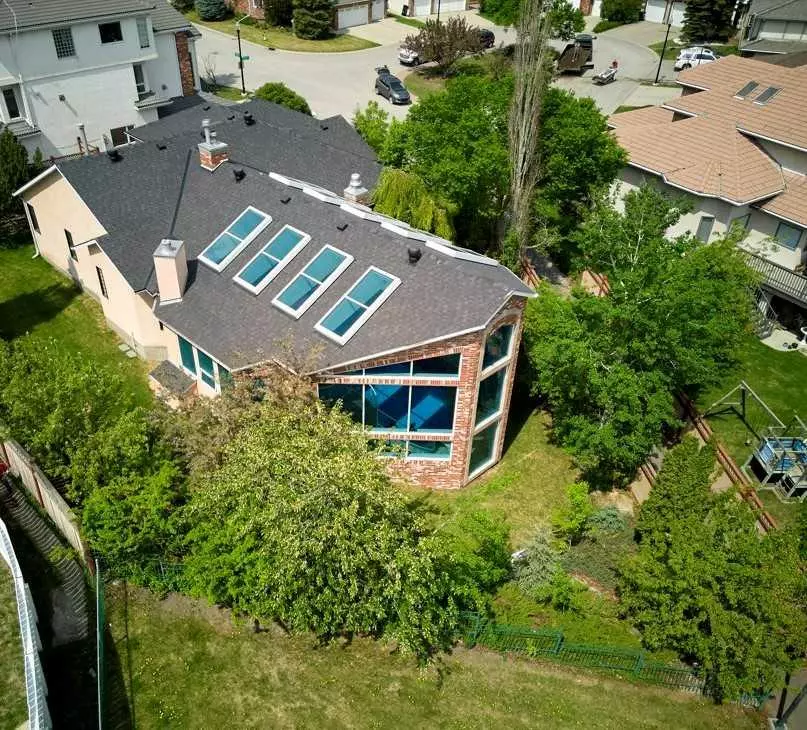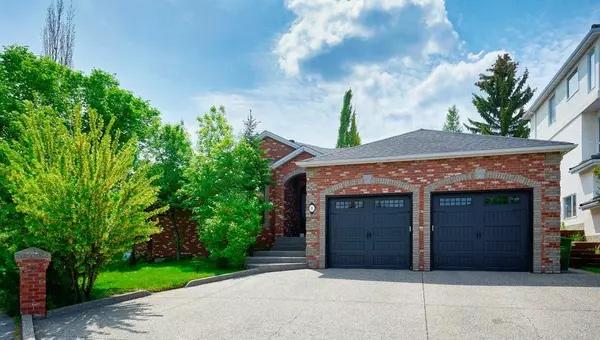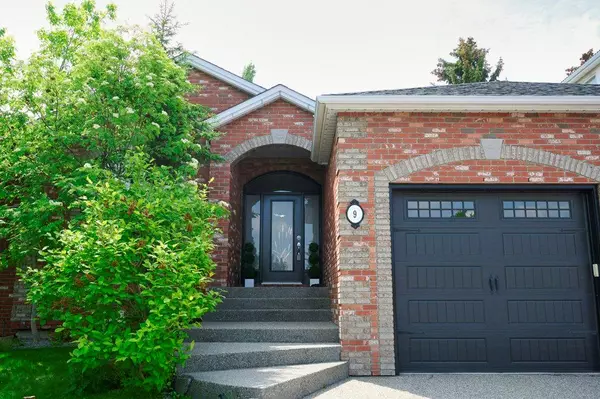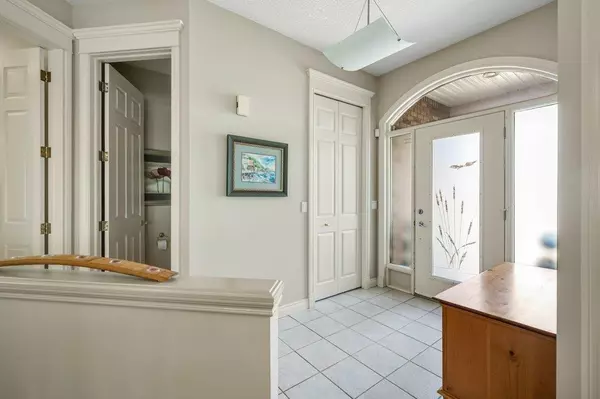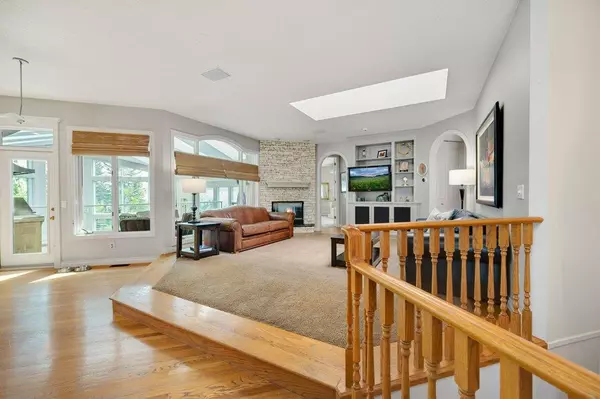$1,299,999
$1,349,900
3.7%For more information regarding the value of a property, please contact us for a free consultation.
5 Beds
4 Baths
2,962 SqFt
SOLD DATE : 09/21/2023
Key Details
Sold Price $1,299,999
Property Type Single Family Home
Sub Type Detached
Listing Status Sold
Purchase Type For Sale
Square Footage 2,962 sqft
Price per Sqft $438
Subdivision Christie Park
MLS® Listing ID A2073372
Sold Date 09/21/23
Style Bungalow
Bedrooms 5
Full Baths 3
Half Baths 1
Originating Board Calgary
Year Built 1994
Annual Tax Amount $7,951
Tax Year 2023
Lot Size 0.274 Acres
Acres 0.27
Property Sub-Type Detached
Property Description
Rare opportunity for this executive custom built air conditioned bungalow with a walkout basement, indoor swimming pool and hot tub in well maintained condition. Pie shaped lot with city views backing onto a park. Located in a cul-de-sac. Must see to appreciate the opportunity to enjoy this home. Ideal for entertaining or a family. Over 6000 square feet total on both levels. 5 bedrooms and 4 bathrooms. Extensive built-ins throughout. Very bright and open plan. Formal dining room. Kitchen with centre island and designer tile backsplash with stainless steel appliances open to a large eating area and huge great room with built-ins, fireplace and skylight. French doors leading out from the kitchen to a huge entertainment and eating area with built-in barbeque and a commercial grade hood fan overlooking the pool and hot tub. Spacious primary bedroom with a two person jacuzzi with double sinks and oversized shower. Large walk in closet. French doors leading out to the balcony overlooking the pool and hot tub. Two other good sized bedrooms with a Jack and Jill 5 piece bathroom. 2 piece powder room and main floor laundry room with sink, cabinets and a huge walk in closet. Staircase leading downstairs to a large recreational and family room with a fireplace and wet bar. RTI home theatre room and equipment. Flex room ideal for a gym or hobby room. Another room ideal for a bedroom/den. Enter from the main floor or the basement into the spectacular indoor pool, hot tub, and waterfall lined with skylights and windows. Must see to appreciate. Staircase leads upstairs to the entertaining area and primary bedroom. 2 and a half to 3 car attached garage. Ideal to hold a summer car and two other vehicles. Newer garage door. Beautiful landscaped yard with gemstone lighting. Pride of ownership shown throughout. Close to schools, amenities, LRT stations, and downtown. Excellent family home. Exceptional Value!
Location
Province AB
County Calgary
Area Cal Zone W
Zoning R-C1
Direction N
Rooms
Other Rooms 1
Basement Finished, Full
Interior
Interior Features Bookcases, Built-in Features, Central Vacuum, Double Vanity, Kitchen Island, No Smoking Home, Walk-In Closet(s), Wet Bar
Heating Fireplace(s), Forced Air, Natural Gas
Cooling Central Air
Flooring Carpet, Ceramic Tile, Hardwood, Laminate
Fireplaces Number 2
Fireplaces Type Basement, Gas, Great Room
Appliance Bar Fridge, Dishwasher, Gas Stove, Microwave, Refrigerator, Washer/Dryer
Laundry Laundry Room, Main Level
Exterior
Parking Features Double Garage Attached, Driveway, Garage Door Opener, Insulated, Owned
Garage Spaces 2.0
Garage Description Double Garage Attached, Driveway, Garage Door Opener, Insulated, Owned
Fence Fenced
Community Features Park, Playground, Schools Nearby, Shopping Nearby, Sidewalks, Street Lights
Roof Type Asphalt Shingle
Porch Other, Patio, See Remarks
Lot Frontage 31.83
Total Parking Spaces 2
Building
Lot Description Back Yard, Triangular Lot, Cul-De-Sac, Front Yard, Low Maintenance Landscape, Irregular Lot, Landscaped, Many Trees, Street Lighting, Underground Sprinklers, Yard Lights, Pie Shaped Lot, Sloped, Views
Foundation Poured Concrete
Architectural Style Bungalow
Level or Stories One
Structure Type Wood Frame
Others
Restrictions None Known
Tax ID 82996079
Ownership Private
Read Less Info
Want to know what your home might be worth? Contact us for a FREE valuation!

Our team is ready to help you sell your home for the highest possible price ASAP

