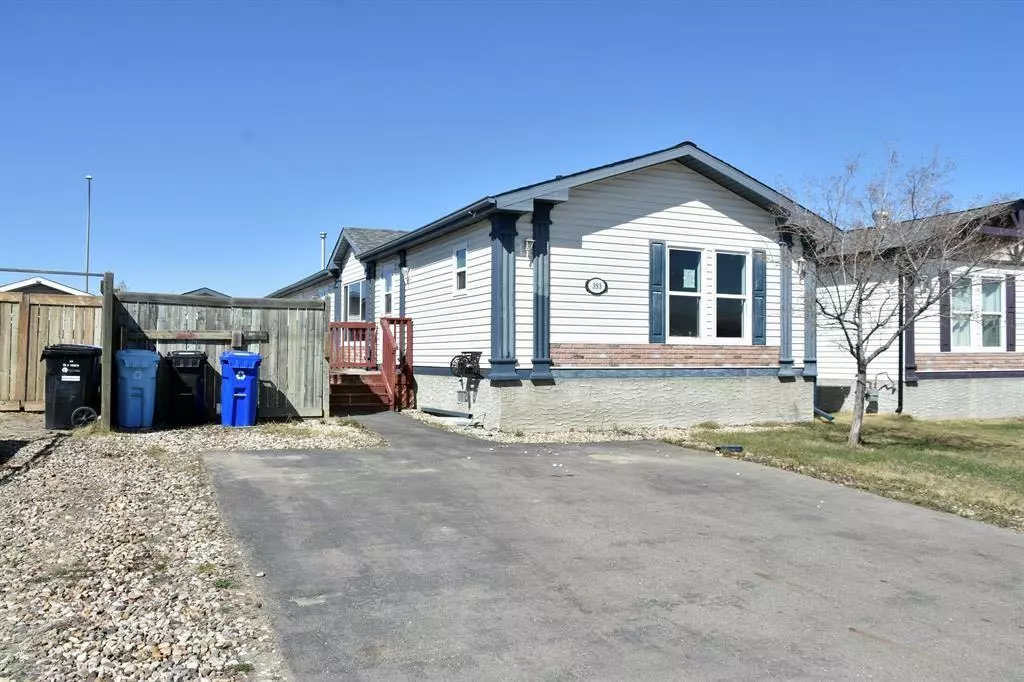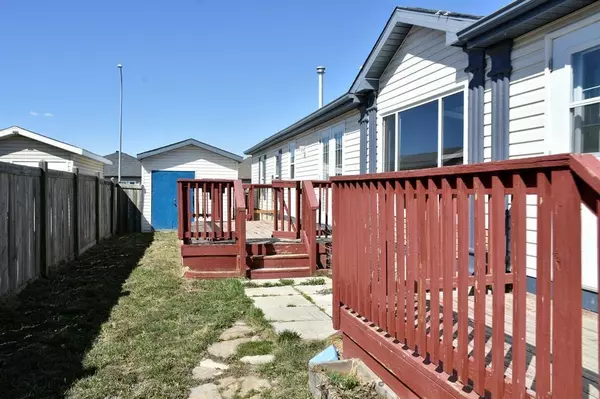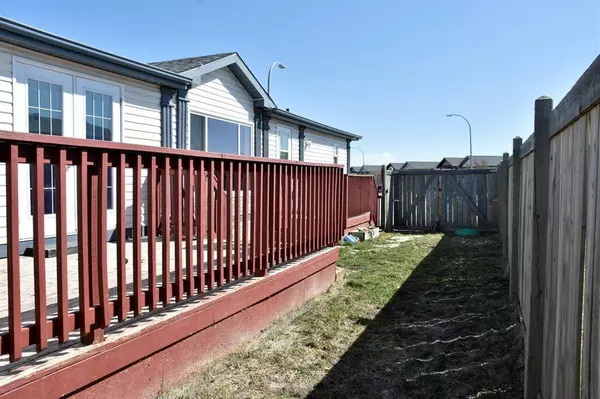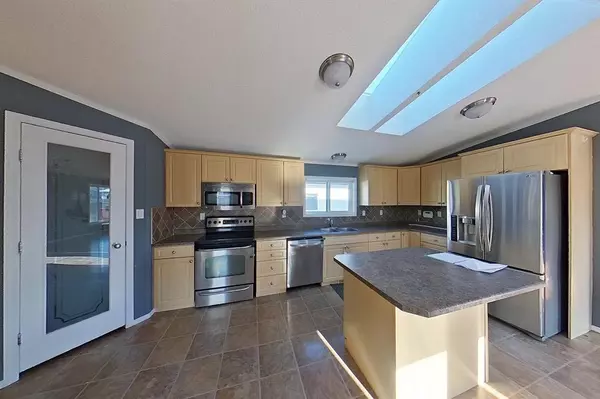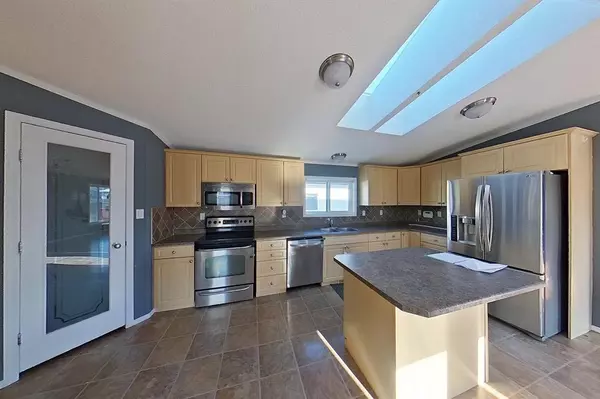$260,000
$274,900
5.4%For more information regarding the value of a property, please contact us for a free consultation.
3 Beds
2 Baths
1,494 SqFt
SOLD DATE : 09/20/2023
Key Details
Sold Price $260,000
Property Type Single Family Home
Sub Type Detached
Listing Status Sold
Purchase Type For Sale
Square Footage 1,494 sqft
Price per Sqft $174
Subdivision Timberlea
MLS® Listing ID A2070920
Sold Date 09/20/23
Style Mobile
Bedrooms 3
Full Baths 2
Originating Board Fort McMurray
Year Built 2007
Annual Tax Amount $1,656
Tax Year 2023
Lot Size 4,309 Sqft
Acres 0.1
Property Sub-Type Detached
Property Description
NO CONDO FEES! Welcome to 393 Ash Way and affordable Timberlea living. On one side of this home you will find 2 spare bedrooms and a 4PCE bathroom. On the opposite side of this home you will love the spacious primary bedroom as it comes with a 4PCE en suite bathroom which includes a stand up shower, jetted tub, and vanity with a sink and make up counter. In the centre of the property there is a large living room accented by a gas fireplace, and a kitchen that has plenty of cabinet and counter top space. Beside the kitchen there is a dining nook and access to the back decks, the back yard, and of course the large shed. Call now to book your personal showing. This property is being sold "As is where is".
Location
Province AB
County Wood Buffalo
Area Fm Northwest
Zoning RMH-1
Direction S
Rooms
Other Rooms 1
Basement None
Interior
Interior Features See Remarks
Heating Forced Air
Cooling None
Flooring Laminate, Tile
Fireplaces Number 1
Fireplaces Type Gas
Appliance Refrigerator
Laundry Main Level
Exterior
Parking Features Stall
Garage Description Stall
Fence Fenced
Community Features Schools Nearby
Roof Type Asphalt Shingle
Porch Deck
Lot Frontage 10.0
Total Parking Spaces 2
Building
Lot Description Landscaped
Foundation Block
Architectural Style Mobile
Level or Stories One
Structure Type Vinyl Siding
Others
Restrictions None Known
Tax ID 83259805
Ownership Bank/Financial Institution Owned
Read Less Info
Want to know what your home might be worth? Contact us for a FREE valuation!

Our team is ready to help you sell your home for the highest possible price ASAP

