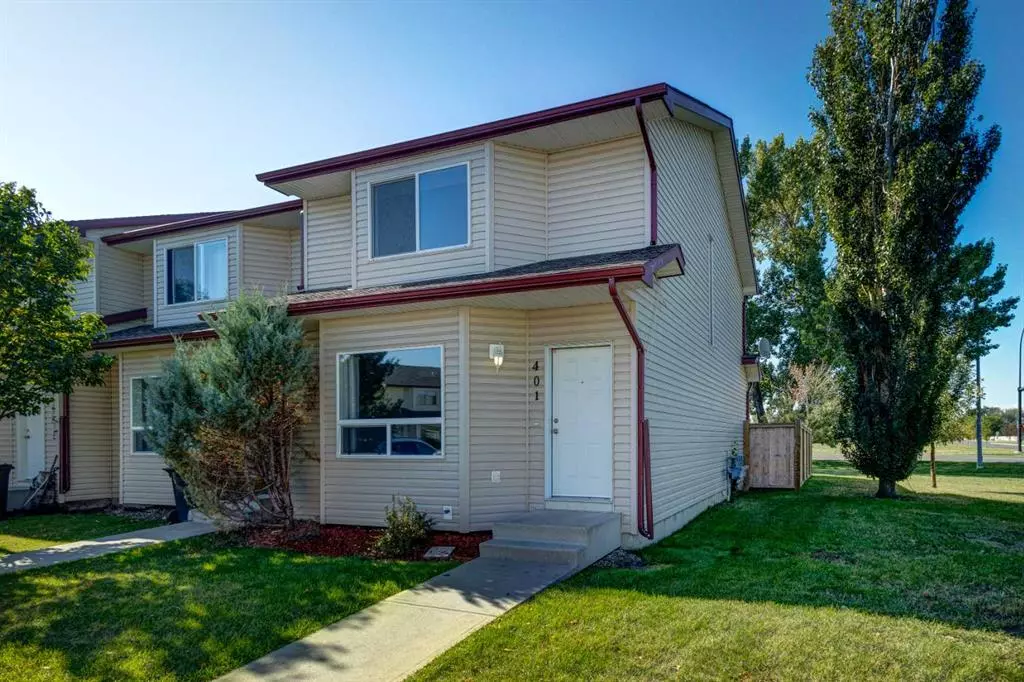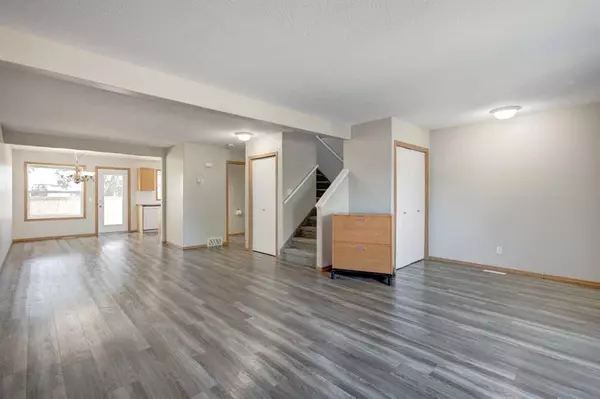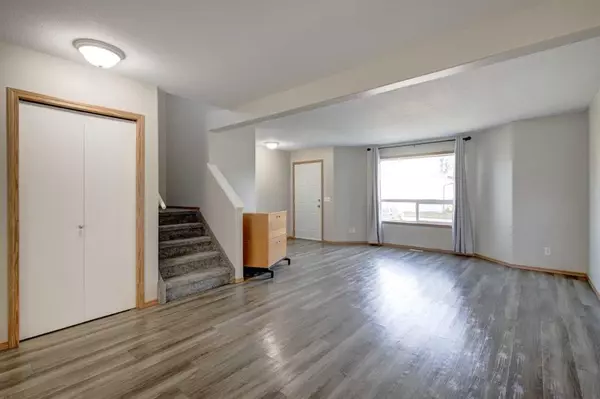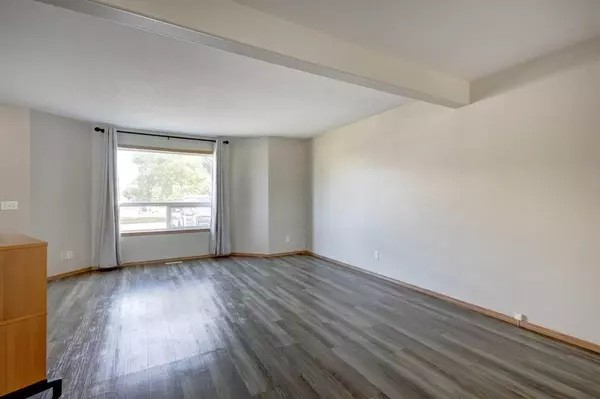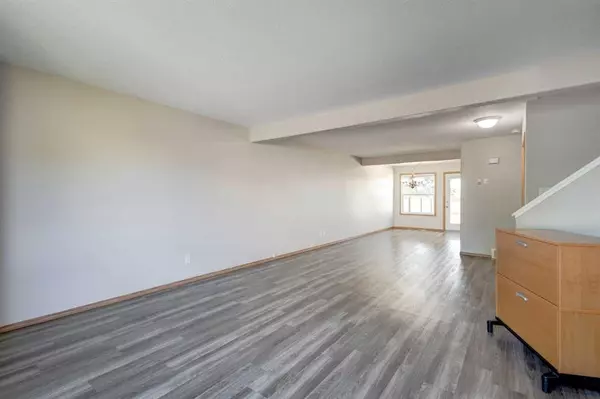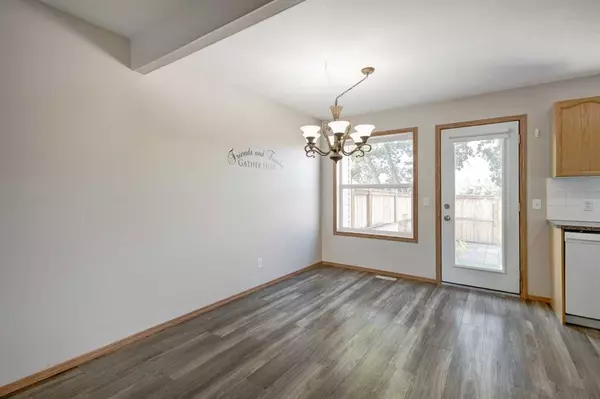$285,000
$265,000
7.5%For more information regarding the value of a property, please contact us for a free consultation.
3 Beds
2 Baths
1,306 SqFt
SOLD DATE : 09/19/2023
Key Details
Sold Price $285,000
Property Type Townhouse
Sub Type Row/Townhouse
Listing Status Sold
Purchase Type For Sale
Square Footage 1,306 sqft
Price per Sqft $218
Subdivision Eagleview Estates
MLS® Listing ID A2079122
Sold Date 09/19/23
Style 2 Storey
Bedrooms 3
Full Baths 1
Half Baths 1
Condo Fees $230
Originating Board Calgary
Year Built 2001
Annual Tax Amount $1,583
Tax Year 2023
Lot Size 2,712 Sqft
Acres 0.06
Property Sub-Type Row/Townhouse
Property Description
This bright sunny end unit is just right. Open floorplan with vinyl plank flooring, large living space and half bath. The kitchen is bright and sunny with a window over the sink. The dinning nook opens into a west facing fenced yard with a private patio. Upstairs has three bedrooms including a large primary with a huge walk in closet. A full bath with a door to the hallway, and a door to the primary. Newer carpet throughout the upper level. The large lower level is unspoiled and provides plenty of room for your ideas. Two assigned parking stalls right out front. Easy access to the walking paths, and the playground. Come see it today
Location
Province AB
County Foothills County
Zoning TND
Direction E
Rooms
Basement Full, Unfinished
Interior
Interior Features Vinyl Windows
Heating Forced Air, Natural Gas
Cooling None
Flooring Carpet, Vinyl
Appliance Dishwasher, Dryer, Electric Range, Range Hood, Refrigerator, Washer, Window Coverings
Laundry In Basement
Exterior
Parking Features Assigned, Off Street, Stall
Garage Description Assigned, Off Street, Stall
Fence Fenced
Community Features Playground
Amenities Available Park, Parking, Playground, Visitor Parking
Roof Type Asphalt Shingle
Porch Patio
Lot Frontage 25.92
Exposure W
Total Parking Spaces 2
Building
Lot Description Back Yard, Corner Lot, Landscaped
Foundation Poured Concrete
Architectural Style 2 Storey
Level or Stories Two
Structure Type Wood Frame
Others
HOA Fee Include Common Area Maintenance,Insurance,Professional Management,Reserve Fund Contributions,Snow Removal,Trash
Restrictions None Known,Pet Restrictions or Board approval Required
Tax ID 84806756
Ownership Private
Pets Allowed Restrictions
Read Less Info
Want to know what your home might be worth? Contact us for a FREE valuation!

Our team is ready to help you sell your home for the highest possible price ASAP

