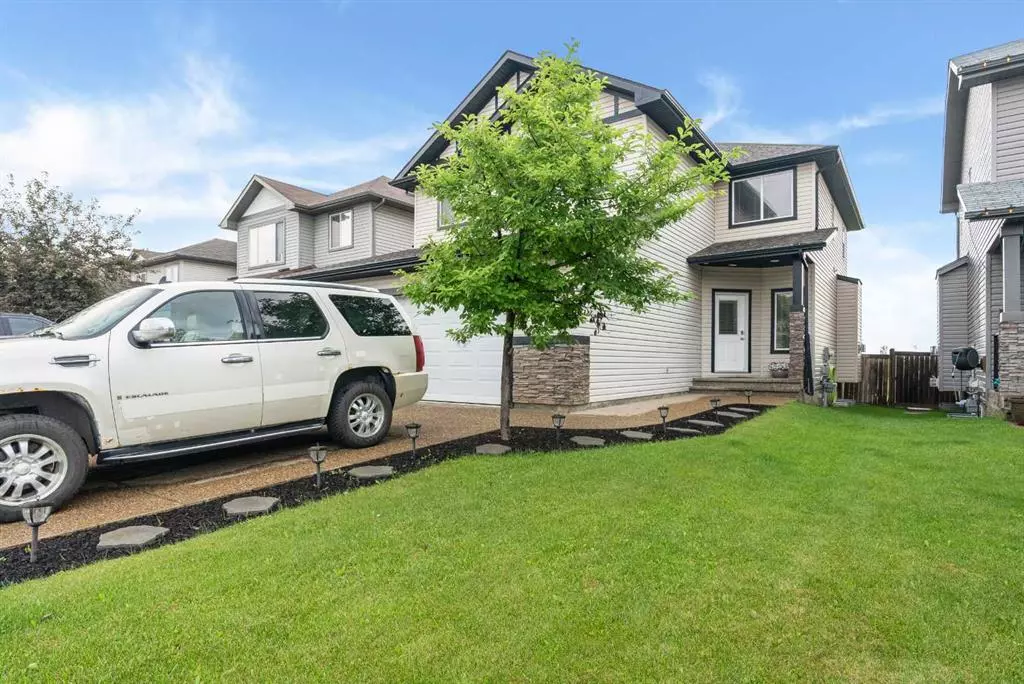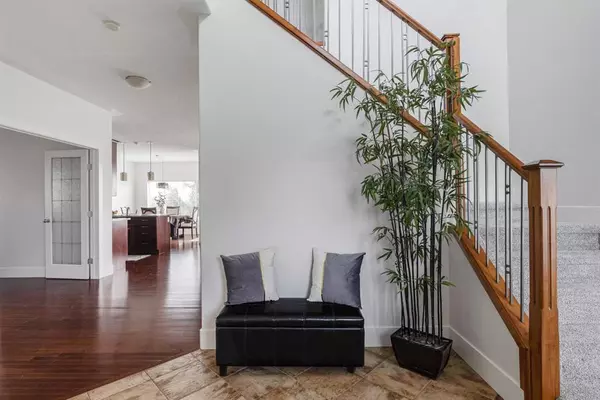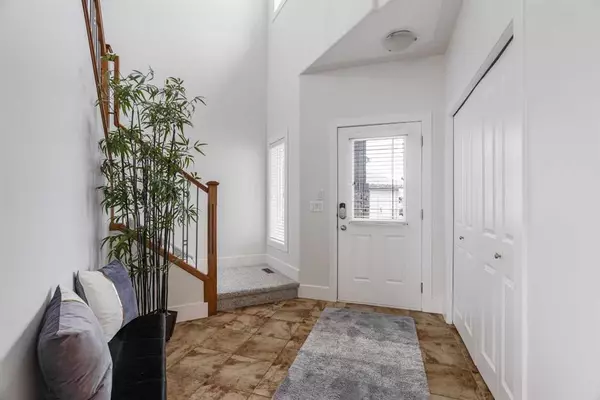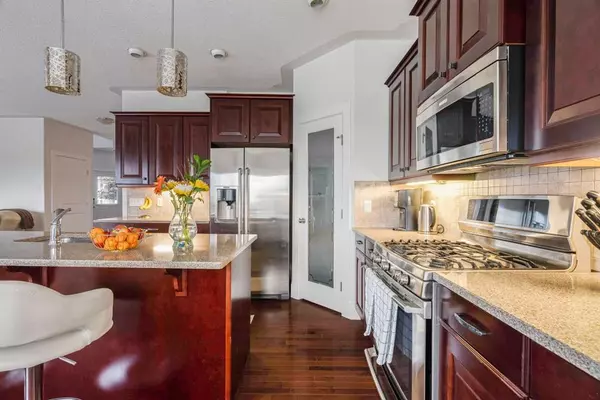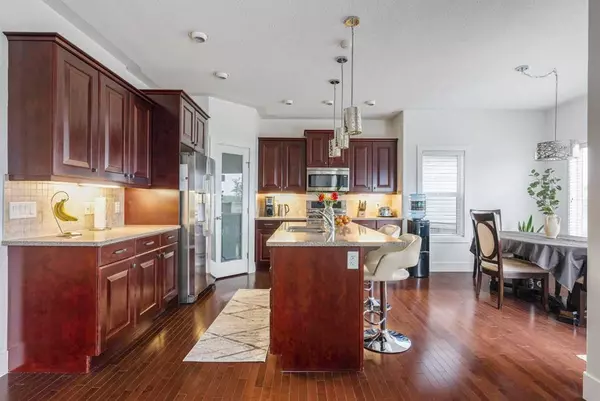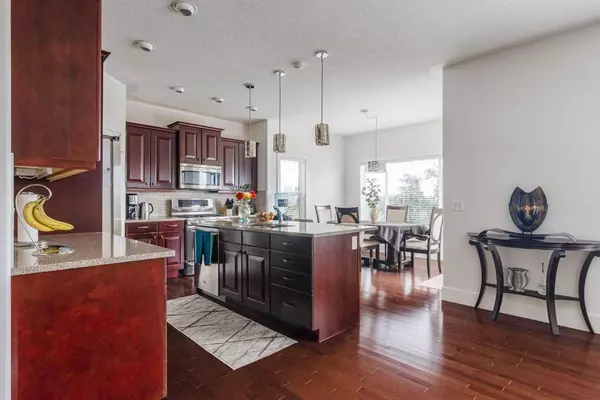$670,000
$699,000
4.1%For more information regarding the value of a property, please contact us for a free consultation.
4 Beds
4 Baths
2,124 SqFt
SOLD DATE : 09/19/2023
Key Details
Sold Price $670,000
Property Type Single Family Home
Sub Type Detached
Listing Status Sold
Purchase Type For Sale
Square Footage 2,124 sqft
Price per Sqft $315
Subdivision Timberlea
MLS® Listing ID A2058716
Sold Date 09/19/23
Style 2 Storey
Bedrooms 4
Full Baths 3
Half Baths 1
Originating Board Fort McMurray
Year Built 2007
Annual Tax Amount $3,348
Tax Year 2023
Lot Size 4,848 Sqft
Acres 0.11
Property Sub-Type Detached
Property Description
Welcome to 304 Fireweed Crescent, a stunning move-in ready home that exudes charm and sophistication. Backing onto a gorgeous greenspace, this immaculate residence boasts a refreshing blend of contemporary design and timeless appeal. Step inside and be greeted by the light-filled living spaces, adorned with a fresh white palette (newly painted walls, ceiling, baseboards, doors) that creates an inviting atmosphere throughout. With four spacious bedrooms, four bathrooms, and a versatile den upstairs, this home offers ample space to accommodate your family's needs. Upstairs area is also newly carpeted with upstairs laundry to make everyday living that much easier. The garage is inclusive of infloor heat along with the basement from a new boiler system to make sure warmth is maintained in the cold winter months. Basement also has a separate entrance, an additional storage room, and full size appliances! Upstairs, The well-appointed kitchen is a culinary enthusiast's dream, featuring modern appliances and ample storage. Relax and unwind in the cozy family room or host memorable gatherings in the elegant dining area. Main level office makes working from home a delight. The landscaped backyard provides the perfect oasis for outdoor entertaining or peaceful solitude. Widened front driveway allows the opportunity to park 3 vehicles side by side along with a LARGE attached double garage 23' x 24' will make sure no one is left without a place to park. Situated in a coveted location, this home offers convenience and easy access to amenities, parks, and schools. Don't miss the opportunity to make this exquisite property your new home!
Location
Province AB
County Wood Buffalo
Area Fm Northwest
Zoning R1
Direction SW
Rooms
Other Rooms 1
Basement Separate/Exterior Entry, Finished, Full
Interior
Interior Features Breakfast Bar, Ceiling Fan(s), Quartz Counters, Separate Entrance
Heating Boiler, Forced Air
Cooling Central Air
Flooring Carpet, Hardwood, Tile
Fireplaces Number 1
Fireplaces Type Gas, Living Room
Appliance Central Air Conditioner, Dishwasher, Microwave, Refrigerator, Stove(s), Washer/Dryer
Laundry Upper Level
Exterior
Parking Features Double Garage Attached
Garage Spaces 2.0
Garage Description Double Garage Attached
Fence Fenced
Community Features Park, Playground, Schools Nearby, Sidewalks, Street Lights, Walking/Bike Paths
Utilities Available Cable Available, Electricity Available, Natural Gas Available, Garbage Collection, High Speed Internet Available, Phone Available, Sewer Available
Waterfront Description Pond
Roof Type Asphalt Shingle
Porch Deck, Patio
Total Parking Spaces 4
Building
Lot Description Back Yard, Backs on to Park/Green Space, Lawn, Greenbelt, No Neighbours Behind, Street Lighting
Foundation Poured Concrete
Architectural Style 2 Storey
Level or Stories Two
Structure Type Vinyl Siding,Wood Frame
Others
Restrictions See Remarks
Tax ID 83280720
Ownership Private
Read Less Info
Want to know what your home might be worth? Contact us for a FREE valuation!

Our team is ready to help you sell your home for the highest possible price ASAP

