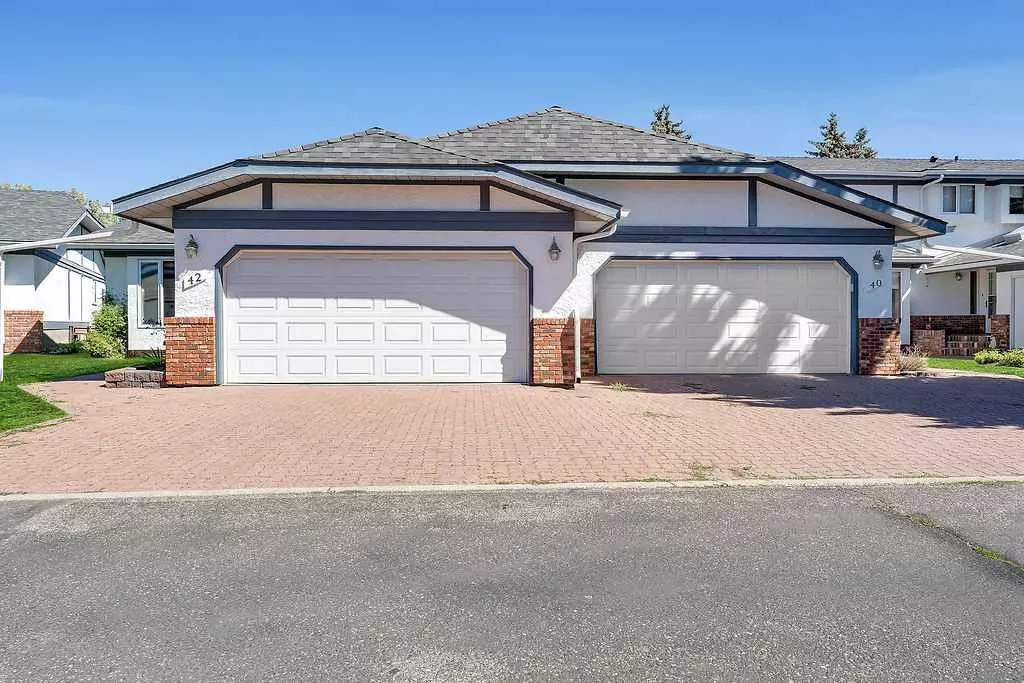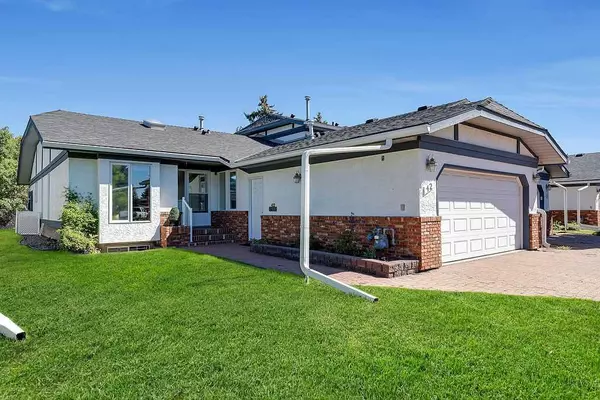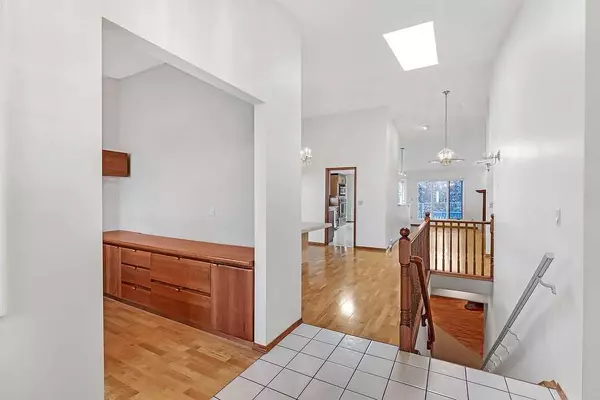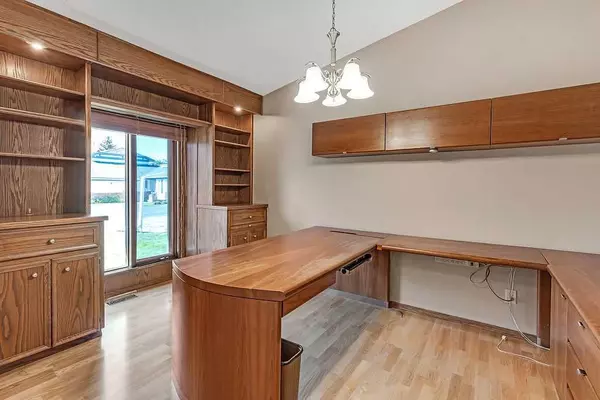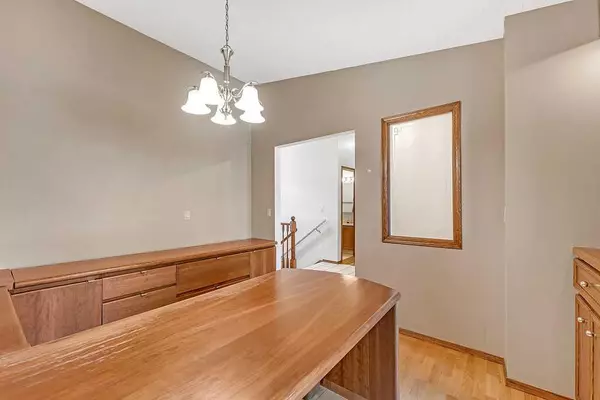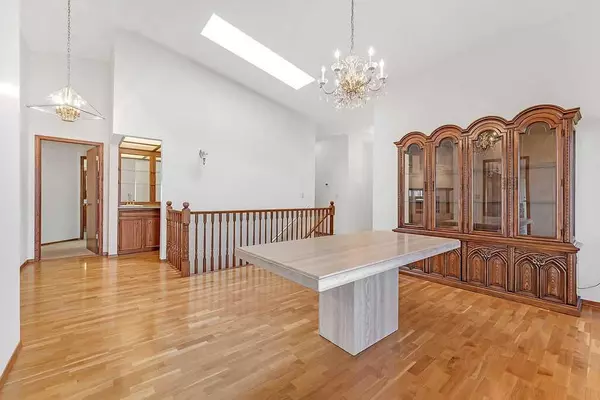$633,500
$699,999
9.5%For more information regarding the value of a property, please contact us for a free consultation.
3 Beds
3 Baths
1,832 SqFt
SOLD DATE : 09/17/2023
Key Details
Sold Price $633,500
Property Type Single Family Home
Sub Type Semi Detached (Half Duplex)
Listing Status Sold
Purchase Type For Sale
Square Footage 1,832 sqft
Price per Sqft $345
Subdivision Woodlands
MLS® Listing ID A2071552
Sold Date 09/17/23
Style Bungalow,Side by Side
Bedrooms 3
Full Baths 3
Condo Fees $666
Originating Board Calgary
Year Built 1987
Annual Tax Amount $4,133
Tax Year 2023
Property Sub-Type Semi Detached (Half Duplex)
Property Description
Location ! Location! of this large bungalow backing on to the Canyon Meadows golf course, very private and nicely landscaped with a new deck being installed and paid by the seller. This exceptionally run condominium complex in a mature well treed, and landscaped, private setting provides privacy and tranquility ! This home features spacious rooms , hardwood floors, newer appliances, large fully developed basement, spacious heated garage and the list goes on , .some furniture and the pool table will be included in the selling price. Seeing is realizing the great value of this special home. Close to all amenities, fish creek park, Stony trail, great access! Open House Saturday and Sunday Aug. 19 and 20 from 1-4
Location
Province AB
County Calgary
Area Cal Zone S
Zoning M-C1 d75
Direction S
Rooms
Other Rooms 1
Basement Finished, Full
Interior
Interior Features Closet Organizers, High Ceilings, No Animal Home, Open Floorplan, See Remarks
Heating Fireplace(s), Forced Air
Cooling Central Air
Flooring Carpet, Ceramic Tile, Hardwood
Fireplaces Number 1
Fireplaces Type Basement, Pellet Stove
Appliance Bar Fridge, Central Air Conditioner, Dishwasher, Dryer, Freezer, Garage Control(s), Microwave, Refrigerator, Washer, Window Coverings
Laundry In Hall, In Unit, Main Level
Exterior
Parking Features Concrete Driveway, Double Garage Attached, Front Drive, Heated Garage, Insulated, See Remarks
Garage Spaces 2.0
Garage Description Concrete Driveway, Double Garage Attached, Front Drive, Heated Garage, Insulated, See Remarks
Fence None
Community Features Playground, Schools Nearby, Street Lights
Amenities Available Visitor Parking
Roof Type Asphalt
Porch Deck
Exposure S
Total Parking Spaces 4
Building
Lot Description Cul-De-Sac, No Neighbours Behind, Landscaped, Street Lighting, Underground Sprinklers, On Golf Course, See Remarks, Wooded
Foundation Poured Concrete
Architectural Style Bungalow, Side by Side
Level or Stories One
Structure Type Brick,Stucco
Others
HOA Fee Include Common Area Maintenance,Insurance,Reserve Fund Contributions,Sewer,Snow Removal,Trash,Water
Restrictions None Known
Tax ID 83115368
Ownership Private
Pets Allowed Yes
Read Less Info
Want to know what your home might be worth? Contact us for a FREE valuation!

Our team is ready to help you sell your home for the highest possible price ASAP

