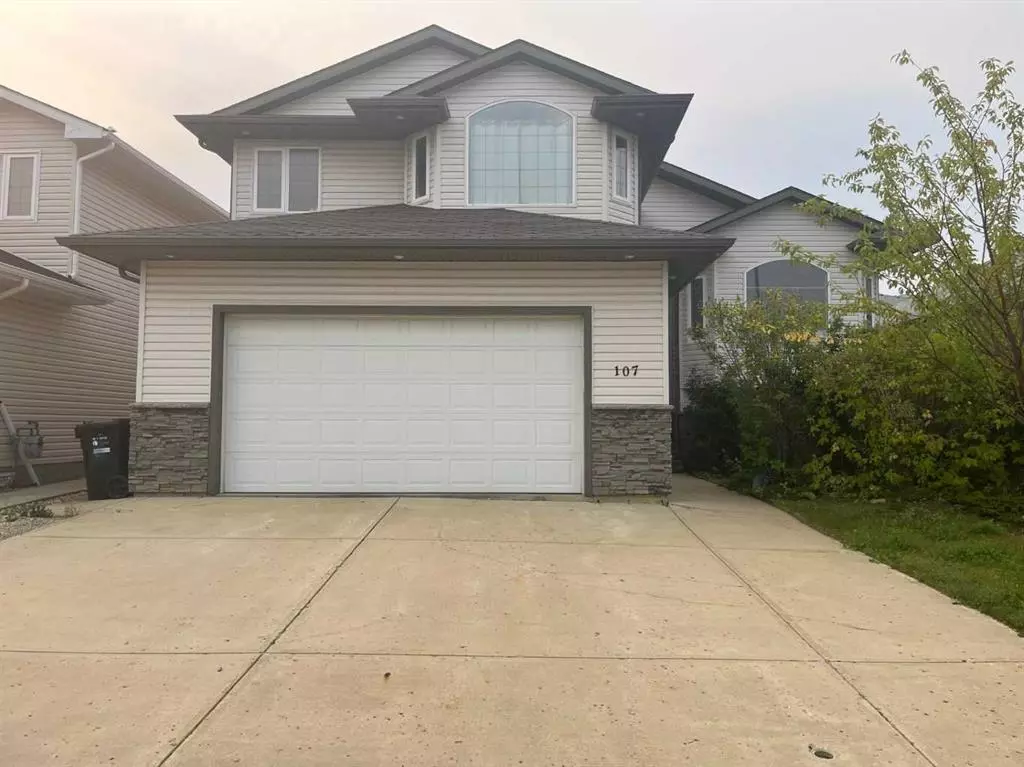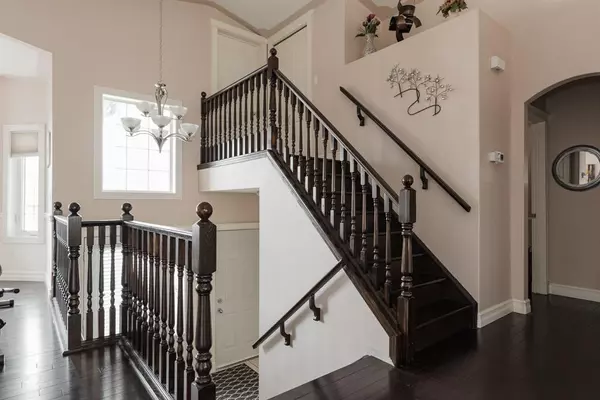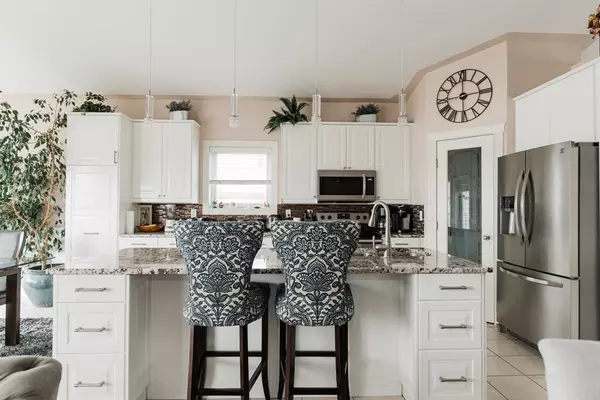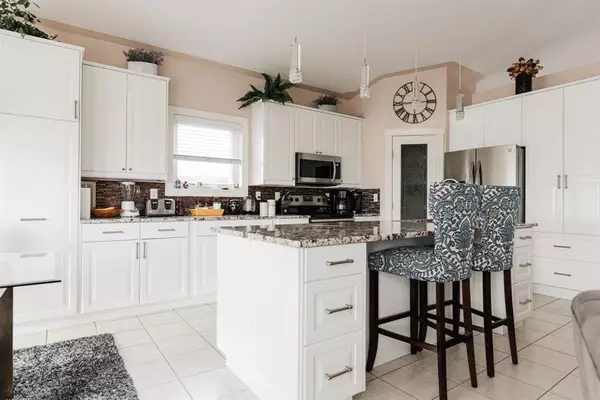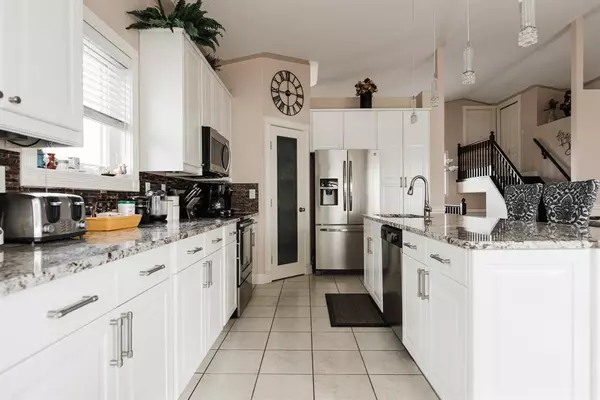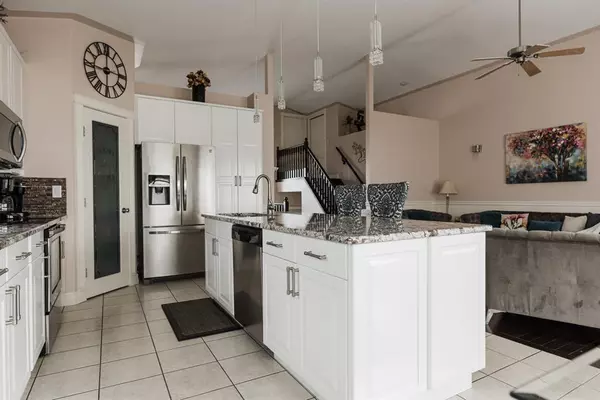$585,000
$599,900
2.5%For more information regarding the value of a property, please contact us for a free consultation.
5 Beds
3 Baths
2,065 SqFt
SOLD DATE : 09/16/2023
Key Details
Sold Price $585,000
Property Type Single Family Home
Sub Type Detached
Listing Status Sold
Purchase Type For Sale
Square Footage 2,065 sqft
Price per Sqft $283
Subdivision Timberlea
MLS® Listing ID A2075647
Sold Date 09/16/23
Style Modified Bi-Level
Bedrooms 5
Full Baths 3
Originating Board Fort McMurray
Year Built 2004
Annual Tax Amount $2,898
Tax Year 2023
Lot Size 5,737 Sqft
Acres 0.13
Property Sub-Type Detached
Property Description
FULLY DEVELOPED MODIFIED BILEVEL WITH SEPARATE ENTRANCE, MORTGAGE HELPER CURRENTLY RENTED FOR $1500.00 A MONTH, IN-FLOOR HEAT AND OVER 3300 SQ FT OF LIVING SPACE! Amazing NO-CARPET home in beautiful Lakewood Estates. Situated on a large private lot with many trees, fully landscaped and fenced and features a gorgeous two-tiered composite deck. Step inside this spacious home with vaulted ceilings that is completed with high end hardwood floors and tile. The main level features a large front living room and dining room. There is an additional open-concept living area that features a bright white kitchen with tons of cabinets and GRANITE COUNTERTOPS, corner pantry, and large island with eat up breakfast bar. Off the kitchen is a great room with corner gas fireplace with stone facing. The dining nook is surrounded by windows and has direct access to the deck and yard. The main level continues with 2 great size bedrooms and full bathroom. There is a staircase that takes you to the Massive and private Primary bedroom that features a walk in closet and full ensuite with corner jetted tub and stand-up shower. Added bonus of the upper level is your main floor laundry. The fully developed basement offers INFLOOR HEAT keeping your basement warm and cozy for the cold winter days and nights. The lower level has the added bonus of an additional family room separate from the kitchenette that your family can use should you choose to rent out basement. There is 2 massive bedrooms, kitchenette, living room and full bathroom and in suite laundry room with new washer and dryer. This space is super bright with large above-ground windows. Added features include NEW HOT WATER TANK, CENTRAL A/C, AN ATTACHED DOUBLE CAR GARAGE, 2 Apple trees, rose bushes, fragrant mock orange blossom shrubs, lilacs and a front patio area. This home is perfectly located in walking distance to schools, trails and more. Call today for your personal tour.
Location
Province AB
County Wood Buffalo
Area Fm Northwest
Zoning R1
Direction N
Rooms
Other Rooms 1
Basement Separate/Exterior Entry, Finished, Full
Interior
Interior Features Breakfast Bar, Built-in Features, Kitchen Island, Open Floorplan, See Remarks, Walk-In Closet(s)
Heating High Efficiency, In Floor, Forced Air, Natural Gas
Cooling Central Air
Flooring Ceramic Tile, Hardwood
Fireplaces Number 1
Fireplaces Type Brick Facing, Family Room, Gas
Appliance Dishwasher, Microwave, Refrigerator, Stove(s), Washer/Dryer, Window Coverings
Laundry Multiple Locations
Exterior
Parking Features Double Garage Attached, Driveway
Garage Spaces 2.0
Garage Description Double Garage Attached, Driveway
Fence Fenced
Community Features Park, Playground, Schools Nearby, Sidewalks, Street Lights
Roof Type Asphalt Shingle
Porch Deck
Lot Frontage 114.8
Exposure N
Total Parking Spaces 4
Building
Lot Description Back Yard, Front Yard, See Remarks
Foundation Poured Concrete
Architectural Style Modified Bi-Level
Level or Stories Bi-Level
Structure Type Vinyl Siding
Others
Restrictions None Known
Tax ID 83290849
Ownership Private
Read Less Info
Want to know what your home might be worth? Contact us for a FREE valuation!

Our team is ready to help you sell your home for the highest possible price ASAP

