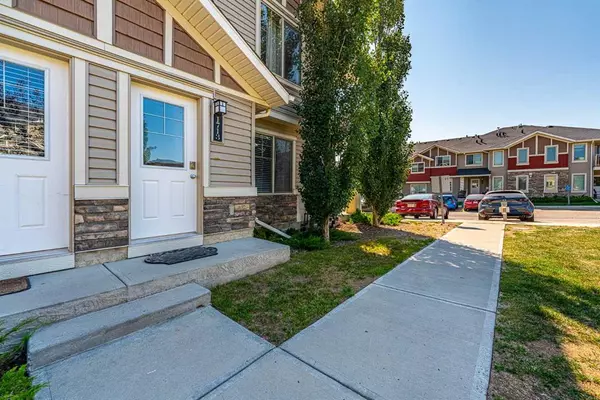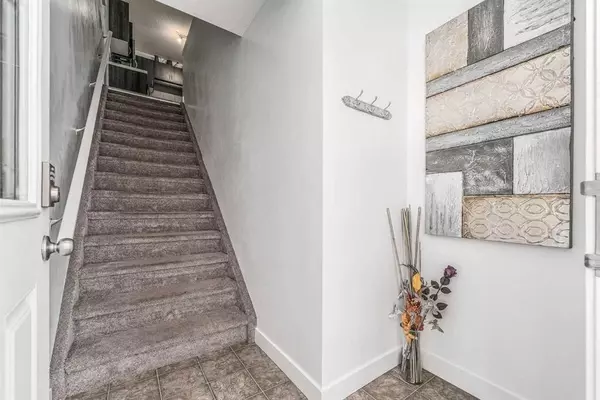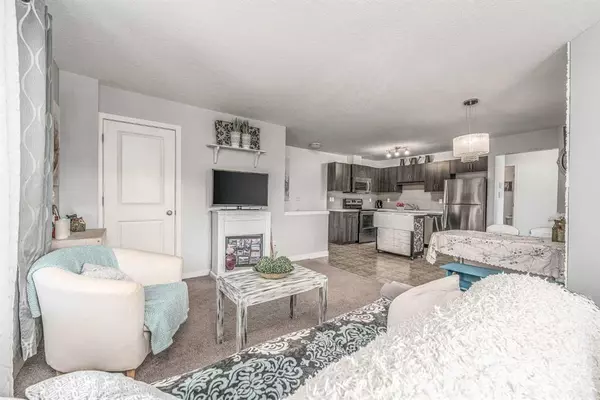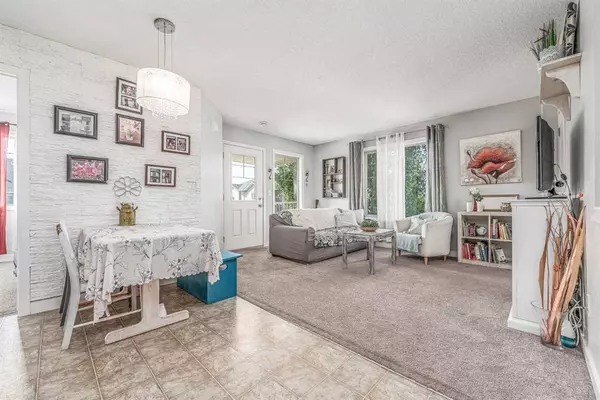$300,000
$289,900
3.5%For more information regarding the value of a property, please contact us for a free consultation.
2 Beds
1 Bath
797 SqFt
SOLD DATE : 09/15/2023
Key Details
Sold Price $300,000
Property Type Townhouse
Sub Type Row/Townhouse
Listing Status Sold
Purchase Type For Sale
Square Footage 797 sqft
Price per Sqft $376
Subdivision Sage Hill
MLS® Listing ID A2078764
Sold Date 09/15/23
Style Townhouse
Bedrooms 2
Full Baths 1
Condo Fees $222
HOA Fees $6/ann
HOA Y/N 1
Originating Board Calgary
Year Built 2014
Annual Tax Amount $1,524
Tax Year 2023
Property Sub-Type Row/Townhouse
Property Description
Welcome to your new cozy haven nestled in a great community that offers lots of convenience and comfort. Located in the heart of Sage Hill, this condo boasts a strategic location with quick and hassle-free access to many amenities and major transportation routes such as Stoney Trail and Symons Valley Road. One of the great features of this 2 bedroom, 1 bath condo is it's bright and airy atmosphere! This condo's spacious ambiance is highlighted by many great features. These include a modern kitchen, a comfortable living space, a well-planned layout that optimizes space, convenient in-suite laundry & storage and a generous sized south facing balcony. This presents an excellent opportunity for those seeking an accessible, affordable well-connected lifestyle! Don't miss out on this opportunity! Please see the video and 3D tour.
Location
Province AB
County Calgary
Area Cal Zone N
Zoning M-1d75
Direction W
Rooms
Basement None
Interior
Interior Features Open Floorplan
Heating In Floor, Natural Gas
Cooling None
Flooring Carpet, Linoleum
Appliance Dishwasher, Dryer, Electric Stove, Microwave Hood Fan, Refrigerator, Washer, Window Coverings
Laundry In Unit
Exterior
Parking Features Stall
Garage Description Stall
Fence None
Community Features Playground, Shopping Nearby, Sidewalks, Street Lights
Amenities Available None
Roof Type Asphalt Shingle
Porch Balcony(s)
Exposure W
Total Parking Spaces 1
Building
Lot Description Street Lighting
Foundation Poured Concrete
Architectural Style Townhouse
Level or Stories One
Structure Type Stone,Vinyl Siding,Wood Frame
Others
HOA Fee Include Common Area Maintenance,Insurance,Maintenance Grounds,Parking,Professional Management,Reserve Fund Contributions,Snow Removal
Restrictions Pet Restrictions or Board approval Required,Utility Right Of Way
Tax ID 83161742
Ownership Private
Pets Allowed Restrictions, Yes
Read Less Info
Want to know what your home might be worth? Contact us for a FREE valuation!

Our team is ready to help you sell your home for the highest possible price ASAP






