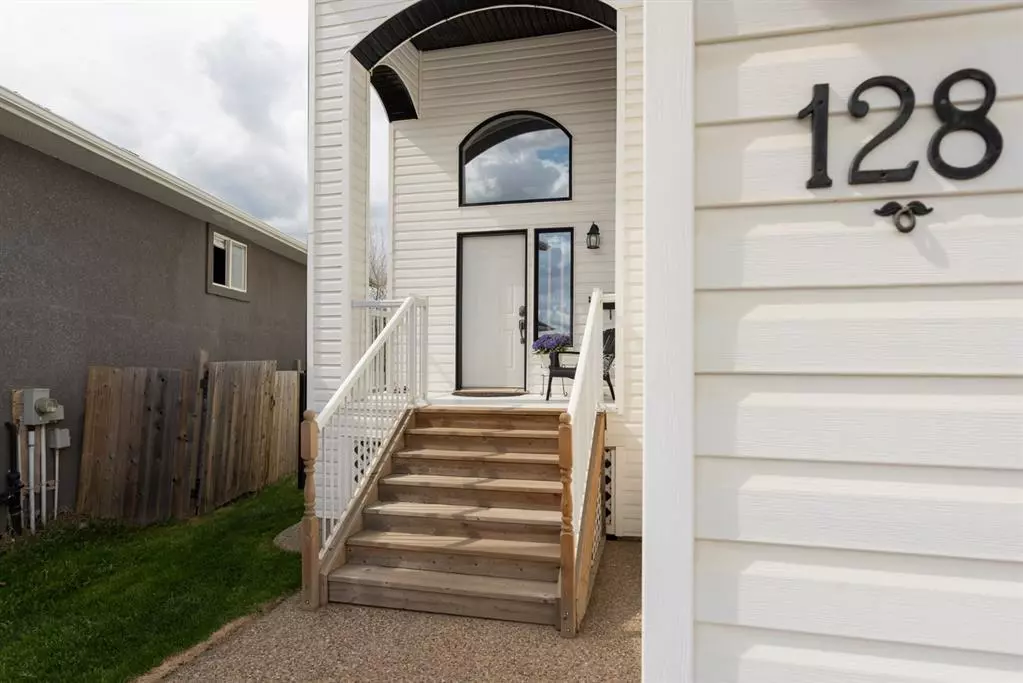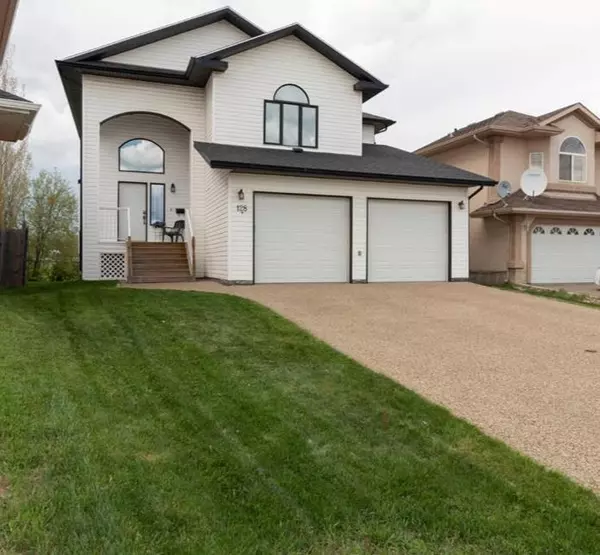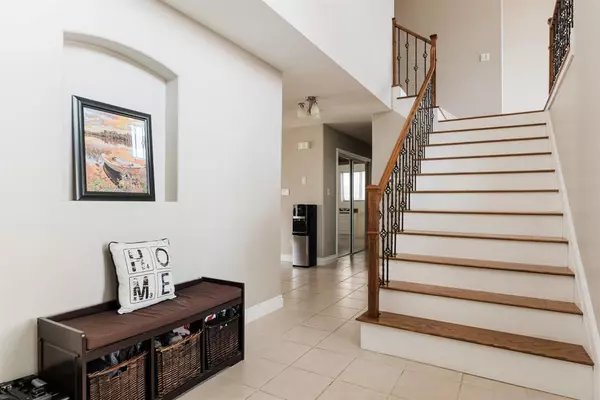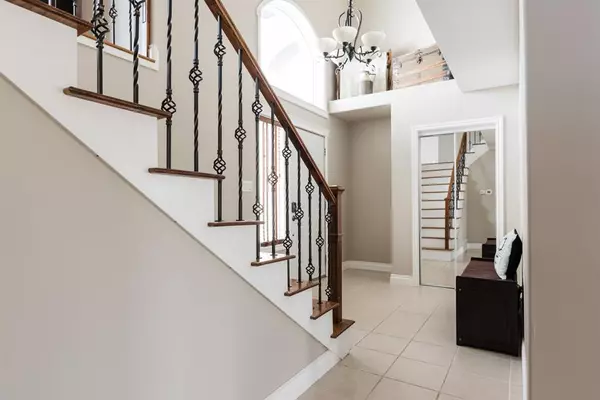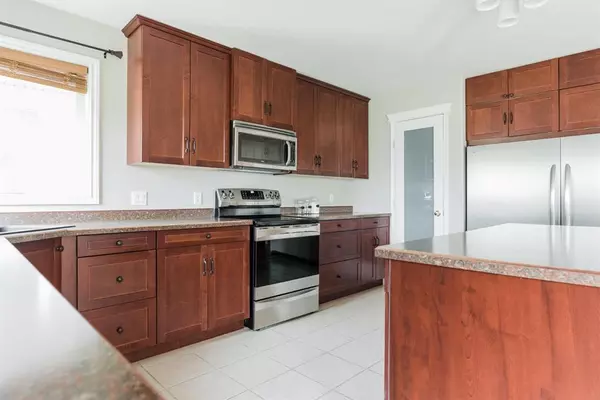$560,000
$579,900
3.4%For more information regarding the value of a property, please contact us for a free consultation.
5 Beds
4 Baths
2,426 SqFt
SOLD DATE : 09/14/2023
Key Details
Sold Price $560,000
Property Type Single Family Home
Sub Type Detached
Listing Status Sold
Purchase Type For Sale
Square Footage 2,426 sqft
Price per Sqft $230
Subdivision Timberlea
MLS® Listing ID A2076664
Sold Date 09/14/23
Style 2 Storey
Bedrooms 5
Full Baths 3
Half Baths 1
Originating Board Fort McMurray
Year Built 2005
Annual Tax Amount $2,975
Tax Year 2023
Lot Size 5,375 Sqft
Acres 0.12
Property Sub-Type Detached
Property Description
MOTIVATED SELLERS ON THIS MASSIVE HOME WITH OVER 3500 SQ FT OF LIVING SPACE, BACKING GREENSPACE AND CHILDRENS PARK IN A QUIET CUL DE SAC! AMAZING PRICE FOR THIS MUCH SQUARE FOOTAGE! Sit on your back deck and enjoy the view and watch your children play at the park behind the home. This beautiful home not only has great curb appeal on the exterior it offers an extra wide and long driveway with lots of parking, a fully fenced and landscaped yard, concrete firepit area, ATTACHED DOUBLE HEATED GARAGE. Step inside this NO CARPET and spacious home that has a grand entryway with vaulted ceilings. The main level features a huge living room with built in bookshelves, gas fireplace. The entire back of the home has huge windows with greenspace views. The huge kitchen offers tons of cabinets and countertop space, eat-up breakfast bar, built-in desk, pantry, and a SIDE-BY-SIDE STAINLESS FRIDGE & FREEZER. The main level continues with a 2-pc powder room and a main-level laundry room with a sink. The entire main and upper floors are covered with gleaming HARDWOOD FLOORS. The gorgeous extra-wide staircase leads you to the upper level, which offers a BONUS ROOM with vaulted ceilings. There are 3 great size rooms on the upper level and two 5-piece bathrooms. The Master bedroom features a walk-in closet with built-in cabinets, and a FULLY RENOVATED 5PC ENSUITE with double sinks, stand-up shower, and a soaker tub. The 2nd and 3rd bedroom on this level has a JACK AND JILL 5 PC BATHROOM that connects to each bedroom. in addition, 2nd bedroom features a walk-in closet. The Fully developed basement has a SEPARATE ENTRANCE, updated VINYL PLANK floors, large laundry room, high ceilings, a family room, and kitchenette if you wanted a mortgage helper. There are 2 more bedrooms in the basement and full bathroom. This home has CENTRAL A/C installed (2019), HOT WATER TANK (2020), NEW SHINGLES at front of home (2022), and central vacuum and gas bbq hookup. The mega bonus to this Custom home is it has an ICF Foundation. Insulated concrete form (ICF) is a way to lay a building's foundation using interlocking foam bricks. These hollow polystyrene walls are used to build the outside form of the foundation, and reinforcing rebar is placed inside the form for added strength. Once the forms are all put in place, concrete is poured in the middle. This type of foundation has a proven reduction in energy costs. It is on average it costs 44% LESS TO HEAT and 32% LESS TO COOL. This is the preferred foundation for cold climates. In addition to all these amazing features, this home is perfectly located within walking distance to Stoney Creek Plaza with shopping, restaurants, and shopping and is only steps away from site bus stops and city transit. Call today for your personal tour!
Location
Province AB
County Wood Buffalo
Area Fm Northwest
Zoning R1S
Direction NE
Rooms
Other Rooms 1
Basement Separate/Exterior Entry, Finished, Full, Suite
Interior
Interior Features Built-in Features, Double Vanity, High Ceilings, Kitchen Island, Laminate Counters, No Smoking Home, Open Floorplan, Pantry, See Remarks, Sump Pump(s), Vaulted Ceiling(s), Vinyl Windows, Walk-In Closet(s), Wet Bar
Heating Forced Air, Natural Gas
Cooling Central Air
Flooring Ceramic Tile, Hardwood, Vinyl
Fireplaces Number 1
Fireplaces Type Gas, Living Room, Mantle
Appliance Central Air Conditioner, Dishwasher, Electric Stove, Microwave, Refrigerator, Washer/Dryer, Window Coverings
Laundry Laundry Room, Lower Level, Main Level
Exterior
Parking Features Concrete Driveway, Double Garage Attached, Heated Garage, Insulated, RV Access/Parking
Garage Spaces 2.0
Garage Description Concrete Driveway, Double Garage Attached, Heated Garage, Insulated, RV Access/Parking
Fence Fenced
Community Features Park, Playground, Schools Nearby, Shopping Nearby, Sidewalks, Street Lights
Roof Type Asphalt Shingle
Porch Deck
Lot Frontage 61.52
Exposure NE
Total Parking Spaces 6
Building
Lot Description Back Yard, Backs on to Park/Green Space, Front Yard, Greenbelt, Landscaped, Pie Shaped Lot
Foundation ICF Block, Poured Concrete
Architectural Style 2 Storey
Level or Stories Two
Structure Type Vinyl Siding
Others
Restrictions None Known
Tax ID 83296058
Ownership Private
Read Less Info
Want to know what your home might be worth? Contact us for a FREE valuation!

Our team is ready to help you sell your home for the highest possible price ASAP

