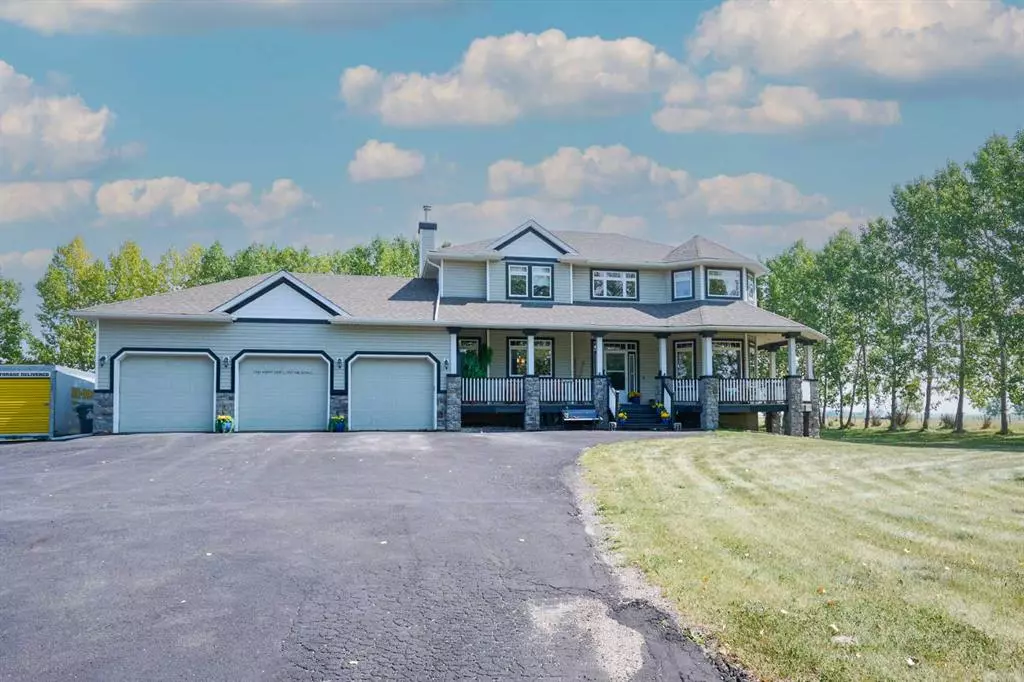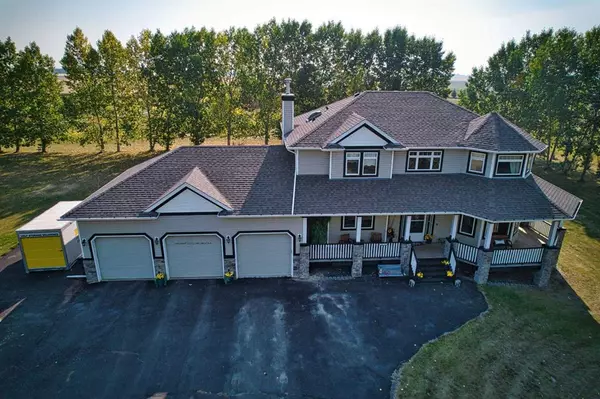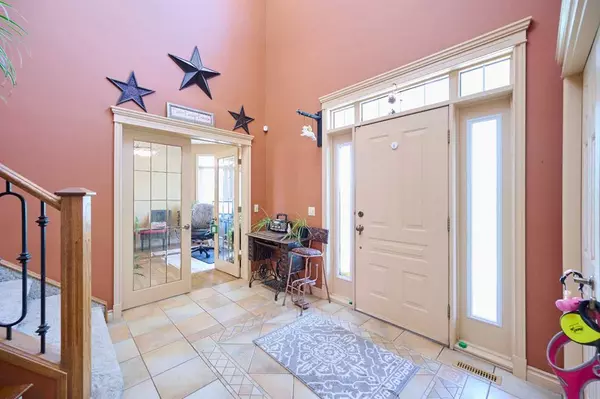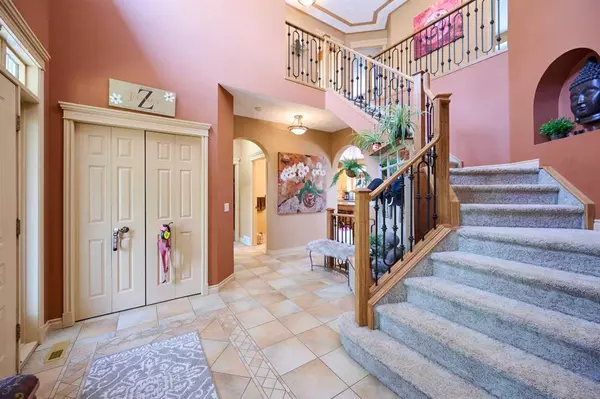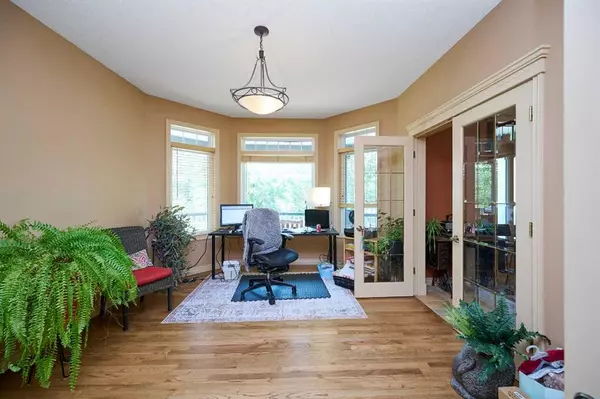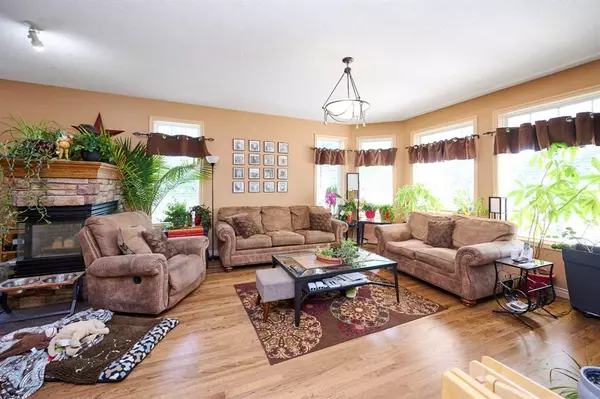$1,179,000
$1,250,000
5.7%For more information regarding the value of a property, please contact us for a free consultation.
6 Beds
4 Baths
2,583 SqFt
SOLD DATE : 09/13/2023
Key Details
Sold Price $1,179,000
Property Type Single Family Home
Sub Type Detached
Listing Status Sold
Purchase Type For Sale
Square Footage 2,583 sqft
Price per Sqft $456
Subdivision Butte Hills
MLS® Listing ID A2073846
Sold Date 09/13/23
Style 2 Storey,Acreage with Residence
Bedrooms 6
Full Baths 3
Half Baths 1
Originating Board Calgary
Year Built 2000
Annual Tax Amount $5,224
Tax Year 2023
Lot Size 2.000 Acres
Acres 2.0
Property Sub-Type Detached
Property Description
Here is your best opportunity for an amazing 2 acre parcel just minutes to Calgary, Airdrie, highway 2 and CrossIron Mills! Bring the kids, the acreage toys, the RV and call this your new home! Very spacious and well appointed two storey family home with triple car garage. Built in 2000 this home is 2584 sq feet of living space above grade plus another 1284 sq ft in the basement. 9 foot ceilings, upgraded railings, new hardwood floors all throughout the main . Gourmet kitchen with brand new fridge, oven and dishwasher, granite counter tops, light maple cabinets and large island with breakfast bar and wine rack. Main floor offers a large entryway with an incredible sense of arrival, from the wrap around covered veranda to the spacious landing with sightlines of the railings to the second level. Hallway to the triple car garage has a large laundry room with sink and window, two piece powder room then a large closet system for everything. Kitchen flows into the breakfast nook, then divided by the stone faced three sided gas fireplace to the spacious main floor living room featuring angled corner windows and loads of natural daylight. Through the double glass french doors is the formal dining room or main floor home office with a second set of french doors to the main entryway. Massive deck off the breakfast nook area to a very spacious meadow surrounded by rows of poplars. Four large bedrooms up, three with window built-ins and the master comes complete with a 6 piece ensuite bath including corner soaker tub and ceramic tile stand up shower. Main bath upstairs has double sinks for guests or children, laundry shute and a large skylight. Downstairs is fully developed with recreation and family rooms (pool table and ping pong topper included), large windows for natural daylight, four piece bathroom, two more bedrooms (one has no closet although the seller is including lower armoire, could be a home office or workout room as well). Large storage area in the utility rooms as well. Brand new in-floor heat boiler system and new oversized hot water tank as well. The grounds are very spacious and are all enclosed with beautiful mature trees. Loads of asphalt pad for multiple cars, RV pad beside the garage, perfect scenario for a growing family or a working professional needing yard space for extra trailers and vehicles. Oversized triple car garage for all your vehicles and storage items. Come and make this your new home in the country!
Location
Province AB
County Rocky View County
Zoning RCRD - Country Residentia
Direction W
Rooms
Other Rooms 1
Basement Finished, Full
Interior
Interior Features Bookcases, Built-in Features, Central Vacuum, Double Vanity, French Door, Granite Counters, High Ceilings, Natural Woodwork, No Smoking Home, Pantry, Recessed Lighting, Skylight(s), Soaking Tub
Heating In Floor, Forced Air
Cooling Central Air
Flooring Carpet, Ceramic Tile, Hardwood, Laminate, Linoleum
Fireplaces Number 1
Fireplaces Type Family Room, Gas, Stone, Three-Sided
Appliance Built-In Oven, Dishwasher, Dryer, Freezer, Gas Stove, Microwave, Range Hood, Refrigerator, Washer, Window Coverings
Laundry Main Level
Exterior
Parking Features Additional Parking, Asphalt, Oversized, Parking Pad, Paved, RV Access/Parking, Triple Garage Attached
Garage Spaces 3.0
Garage Description Additional Parking, Asphalt, Oversized, Parking Pad, Paved, RV Access/Parking, Triple Garage Attached
Fence None
Community Features None
Roof Type Asphalt Shingle
Porch Deck, Front Porch, Wrap Around
Lot Frontage 313.34
Total Parking Spaces 12
Building
Lot Description Back Yard, Many Trees, Rectangular Lot
Foundation Poured Concrete
Architectural Style 2 Storey, Acreage with Residence
Level or Stories Two
Structure Type Stone,Vinyl Siding
Others
Restrictions None Known
Tax ID 84013324
Ownership Private
Read Less Info
Want to know what your home might be worth? Contact us for a FREE valuation!

Our team is ready to help you sell your home for the highest possible price ASAP

