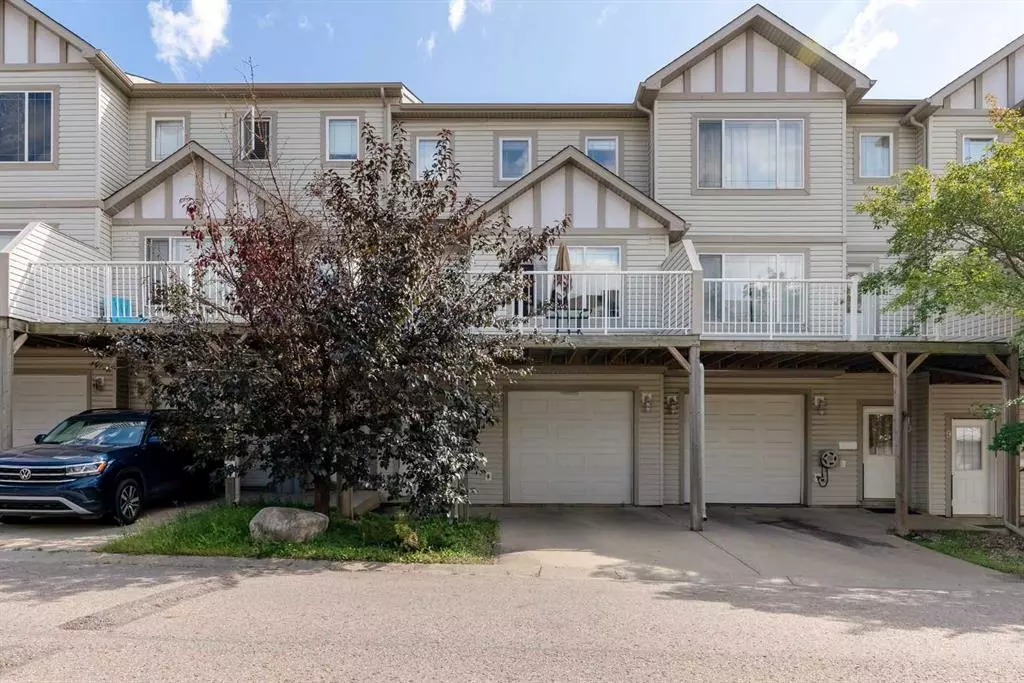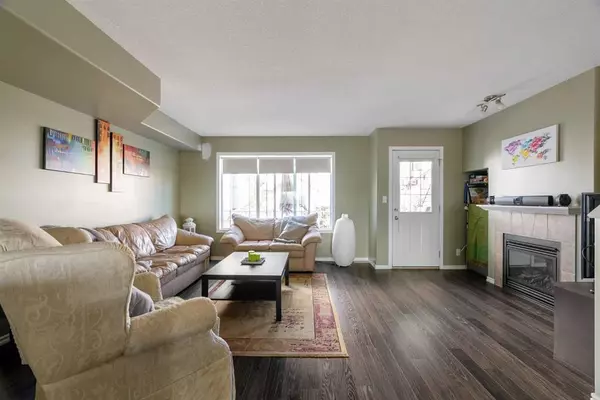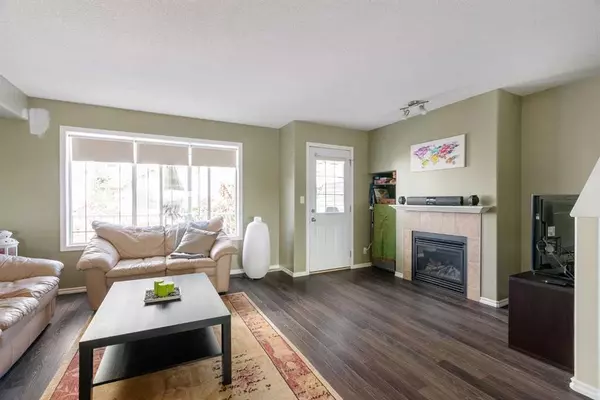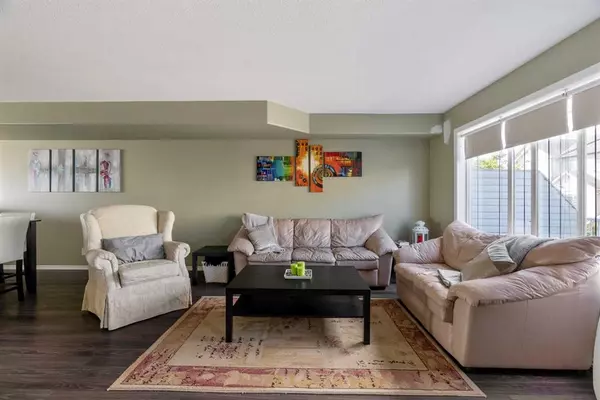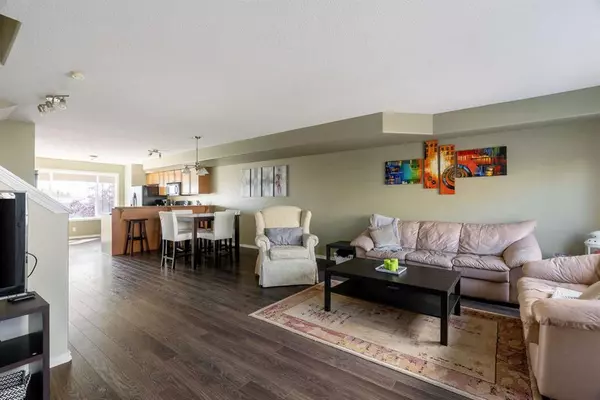$224,900
$224,900
For more information regarding the value of a property, please contact us for a free consultation.
3 Beds
4 Baths
1,640 SqFt
SOLD DATE : 09/13/2023
Key Details
Sold Price $224,900
Property Type Townhouse
Sub Type Row/Townhouse
Listing Status Sold
Purchase Type For Sale
Square Footage 1,640 sqft
Price per Sqft $137
Subdivision Timberlea
MLS® Listing ID A2074976
Sold Date 09/13/23
Style Townhouse
Bedrooms 3
Full Baths 3
Half Baths 1
Condo Fees $552
Originating Board Fort McMurray
Year Built 2005
Annual Tax Amount $1,185
Tax Year 2023
Property Sub-Type Row/Townhouse
Property Description
Welcome to 240 Laffont Way #11. This 3-bedroom 3.5 bathroom townhome is a fantastic deal and is meticulously maintained. The main floor features a gorgeous space in the family room, highlighted by the gas fireplace, where you will also find access to the oversized deck outside. This space flows nicely through to the lovely dining area and the bright and spacious kitchen, which is an absolute treat. It has huge windows allowing tons of natural light to shine through, lots of space in the kitchen cabinets, cupboards, modern countertops, and a raised breakfast bar. The whole area is also ergonomically designed for ease of movement and functionality. A laundry room and a 2-piece bathroom complete this level. The upper-level houses 2 bedrooms, with the primary bedroom having a huge walk-inclosed and a massive 4-piece ensuite complete with a jetted tub. The other bedroom also has its own 4-piece ensuite providing complete privacy. You have another private space downstairs with the third bedroom, a 3-piece bath and tons of storage space. You also have access to the single attached garage from this floor. A storage space is also in the back of the garage for an added bonus. This home has central air conditioning and a gas hook-up for your barbecue, making it great for entertaining guests outside. Location doesn't get any better than being close to schools, shopping centres, parks, playgrounds, and all other amenities, making this property such a great find! This unique home must be seen to be appreciated so check out the photos, floor plan, and 3D tour, and call today to book your personal viewing.
Location
Province AB
County Wood Buffalo
Area Fm Northwest
Zoning R2
Direction W
Rooms
Other Rooms 1
Basement Finished, Full
Interior
Interior Features Breakfast Bar, Central Vacuum, Granite Counters, Jetted Tub, Open Floorplan, Walk-In Closet(s)
Heating Forced Air, Natural Gas
Cooling None
Flooring Carpet, Laminate, Tile
Fireplaces Number 1
Fireplaces Type Family Room, Gas, Mantle, Tile
Appliance Central Air Conditioner, Dishwasher, Dryer, Microwave, Other, Refrigerator, See Remarks, Stove(s), Washer, Window Coverings
Laundry Laundry Room, Main Level
Exterior
Parking Features Driveway, Single Garage Attached
Garage Spaces 1.0
Garage Description Driveway, Single Garage Attached
Fence None
Community Features Park, Playground, Schools Nearby, Shopping Nearby, Sidewalks, Street Lights
Amenities Available Park, Parking, Snow Removal
Roof Type Asphalt Shingle
Porch Deck
Exposure N
Total Parking Spaces 2
Building
Lot Description Landscaped, Standard Shaped Lot, Street Lighting
Foundation Poured Concrete
Architectural Style Townhouse
Level or Stories Three Or More
Structure Type Vinyl Siding
Others
HOA Fee Include Common Area Maintenance,Maintenance Grounds,Professional Management,Reserve Fund Contributions,Snow Removal,Trash
Restrictions Pet Restrictions or Board approval Required
Tax ID 83264341
Ownership Private
Pets Allowed Restrictions
Read Less Info
Want to know what your home might be worth? Contact us for a FREE valuation!

Our team is ready to help you sell your home for the highest possible price ASAP

