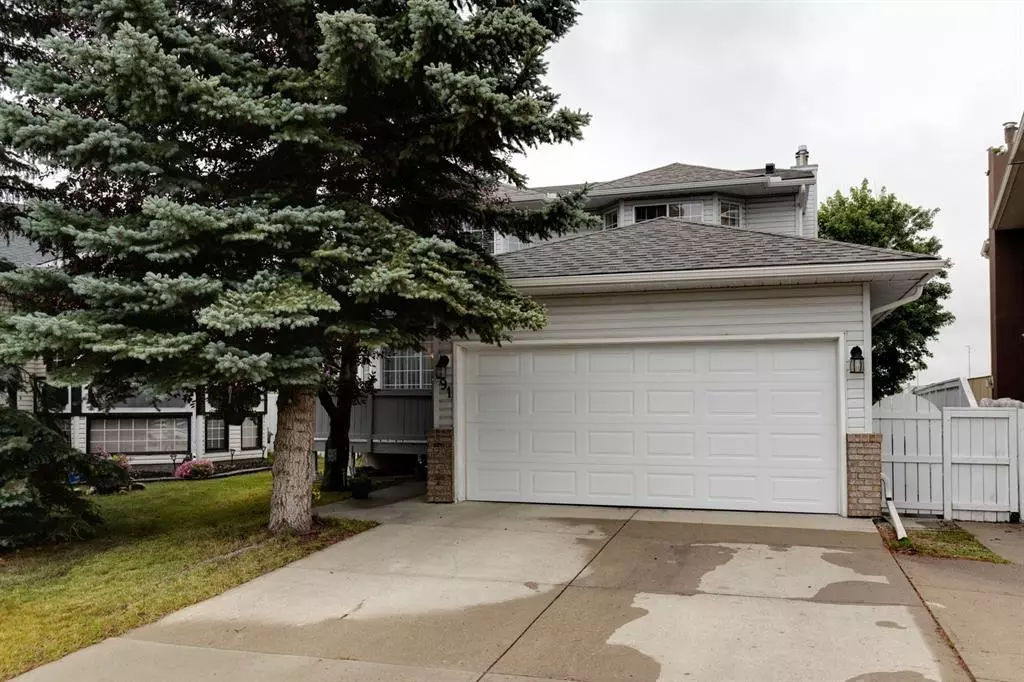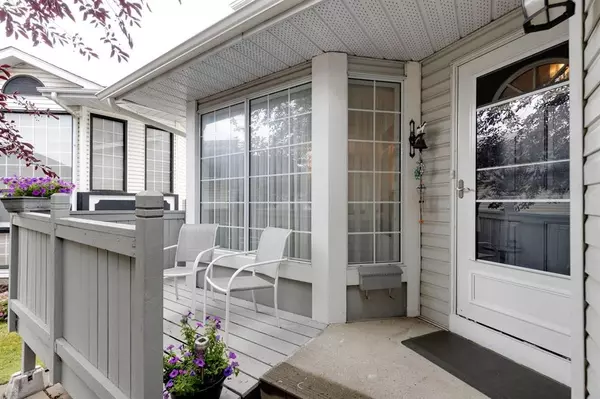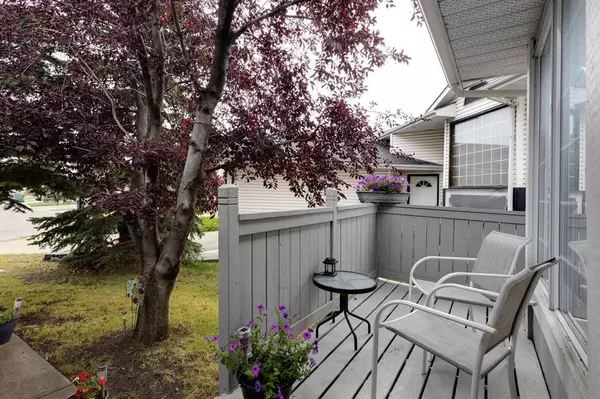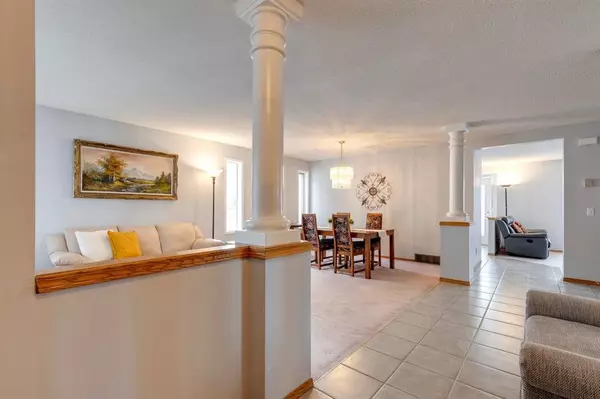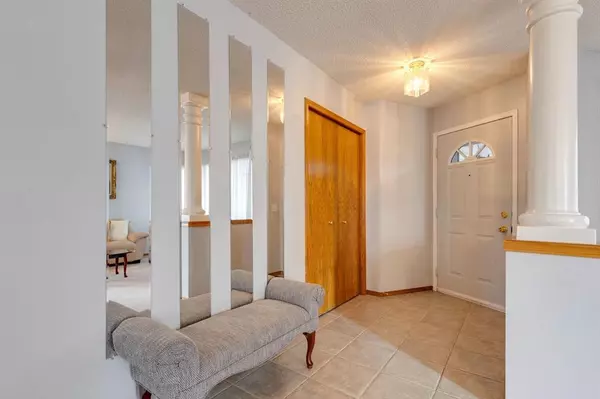$583,500
$599,900
2.7%For more information regarding the value of a property, please contact us for a free consultation.
3 Beds
3 Baths
1,852 SqFt
SOLD DATE : 09/09/2023
Key Details
Sold Price $583,500
Property Type Single Family Home
Sub Type Detached
Listing Status Sold
Purchase Type For Sale
Square Footage 1,852 sqft
Price per Sqft $315
Subdivision Monterey Park
MLS® Listing ID A2075104
Sold Date 09/09/23
Style 2 Storey
Bedrooms 3
Full Baths 2
Half Baths 1
Originating Board Calgary
Year Built 1992
Annual Tax Amount $3,285
Tax Year 2023
Lot Size 5,382 Sqft
Acres 0.12
Property Sub-Type Detached
Property Description
Nestled on a serene, family-friendly street, this captivating 2-storey home offers an ideal sanctuary for your growing family. Upon arrival, the home's charm is immediately evident, gracing one of Monterey's larger pie-shaped lots and boasting convenient access to an expansive green belt via the rear gate, leading to picturesque wetlands. ~ Step inside to an interior that seamlessly balances sophistication and comfort, like the perfect blend of your favorite latte. With plenty of windows, the home offers an abundance of natural light on main level. The front formal living room welcomes this light, creating an inviting atmosphere that seamlessly transitions to the adjacent formal dining area. As you venture further, the heart of the home unfolds, ready to be the backdrop of your family's story. ~ The generously sized kitchen is a haven for culinary enthusiasts, featuring ample cabinetry and recently installed granite countertops that effortlessly combine style and practicality. The family room, adjacent to the kitchen, centers around a charming brick-faced fireplace, setting the scene for cherished moments during chilly winter evenings. ~ Outside, your private oasis beckons through the rear door, a spacious retreat enhanced by mature trees that lend a sense of seclusion, providing the perfect backdrop for extended summer evenings. Who needs a vacation when you've got a backyard like this? ~ Ascending to the second floor, three well-proportioned bedrooms await, each promising comfort and space. The expansive primary bedroom is a haven unto itself, complete with a convenient 4-piece ensuite...The basement offers untapped potential, awaiting your creative touch to mold it according to your preferences and requirements. Whether you're dreaming of a home theater or a secret lair for plotting world domination, the choice is yours. ~ Situated within Monterey Park, this residence not only offers an inviting living space but also grants easy access to a network of serene walking paths and green spaces. It's an urban retreat, offering the perfect blend of tranquility and convenience. For families, Monterey Park is home to a range of excellent schools, ensuring your children's educational needs are well taken care of....And if that's not enough to brighten your day, this home boasts easy access to Stoney Trail, a valuable asset for commuters looking for seamless travel around the city. ~ With the abundance of natural light and windows, this home welcomes the outdoors in. And to top it off, enjoy the convenience of a double car garage – perfect for storing all your superhero gear or those mystery boxes you ordered online. ~ 91 Del Rey Crescent NE is more than just a house; it's an opportunity to create lasting memories and embrace a life of comfort, style, and community. Your next chapter begins here, in this enchanting corner of Monterey Park. And remember, there's no place like home, especially one that's this incredible.
Location
Province AB
County Calgary
Area Cal Zone Ne
Zoning R-C1
Direction W
Rooms
Other Rooms 1
Basement Full, Unfinished
Interior
Interior Features Bar, Granite Counters, Jetted Tub, No Smoking Home, Open Floorplan, Walk-In Closet(s)
Heating Forced Air, Natural Gas
Cooling None
Flooring Carpet, Ceramic Tile
Fireplaces Number 1
Fireplaces Type Wood Burning
Appliance Dishwasher, Dryer, Garage Control(s), Microwave, Refrigerator, Stove(s), Window Coverings
Laundry Laundry Room, Main Level
Exterior
Parking Features Double Garage Attached
Garage Spaces 2.0
Garage Description Double Garage Attached
Fence Fenced
Community Features Park, Playground, Schools Nearby, Shopping Nearby, Walking/Bike Paths
Roof Type Asphalt Shingle
Porch Deck
Lot Frontage 24.64
Total Parking Spaces 4
Building
Lot Description Back Yard, Fruit Trees/Shrub(s), Lawn, Landscaped
Foundation Poured Concrete
Architectural Style 2 Storey
Level or Stories Two
Structure Type Brick,Vinyl Siding,Wood Frame
Others
Restrictions Restrictive Covenant,Utility Right Of Way
Tax ID 82706127
Ownership Private
Read Less Info
Want to know what your home might be worth? Contact us for a FREE valuation!

Our team is ready to help you sell your home for the highest possible price ASAP

