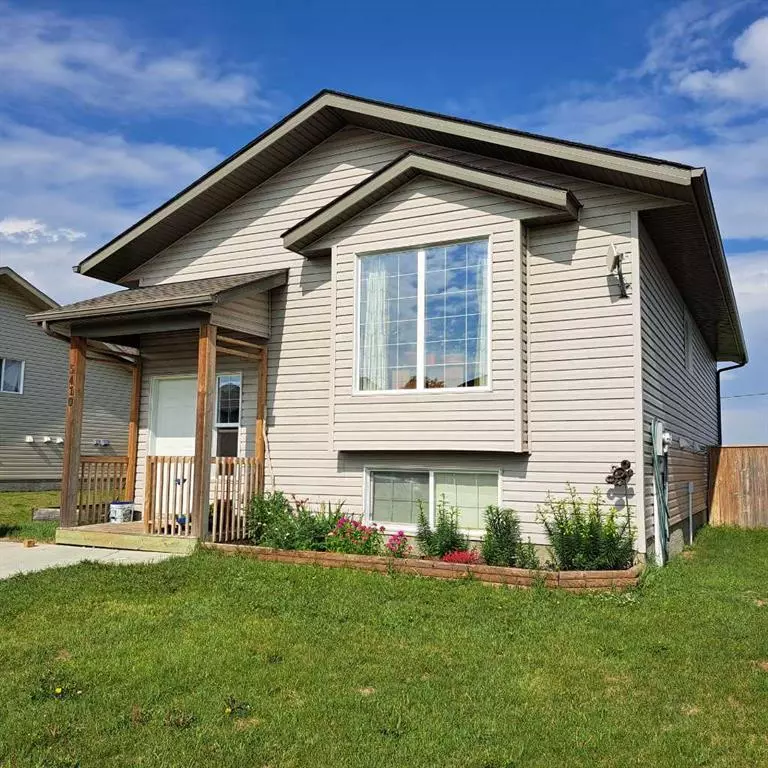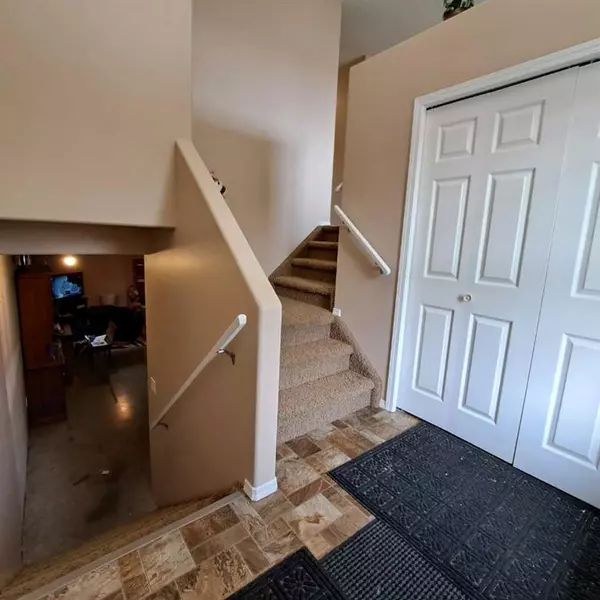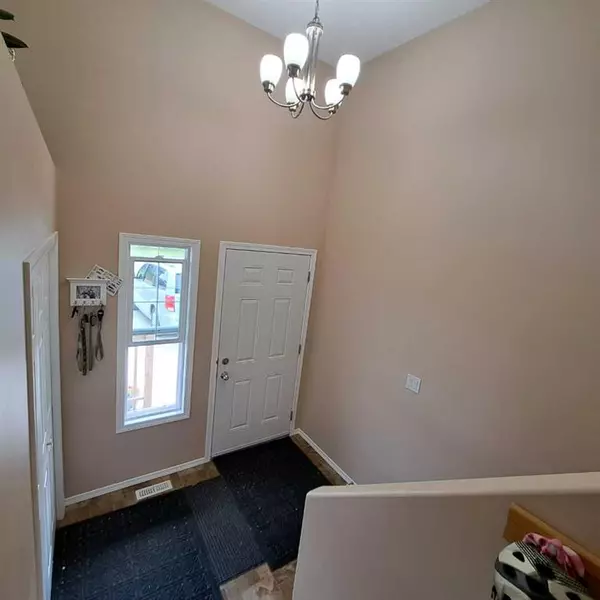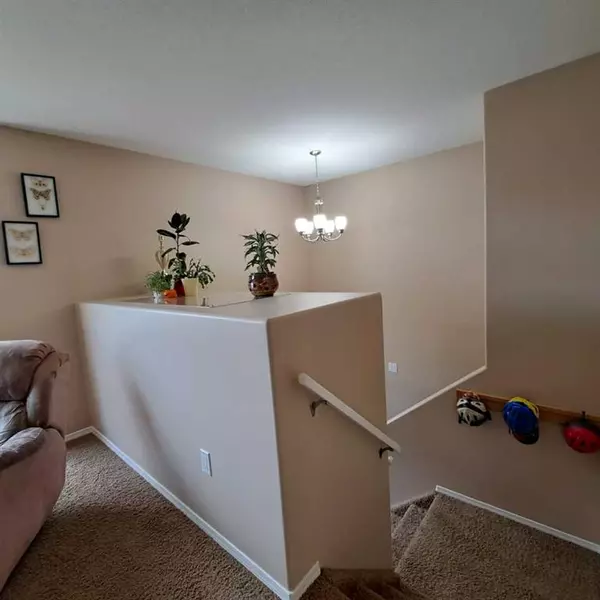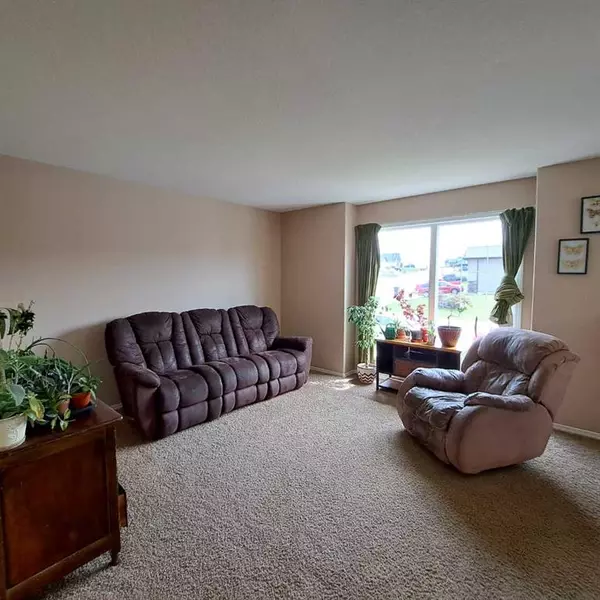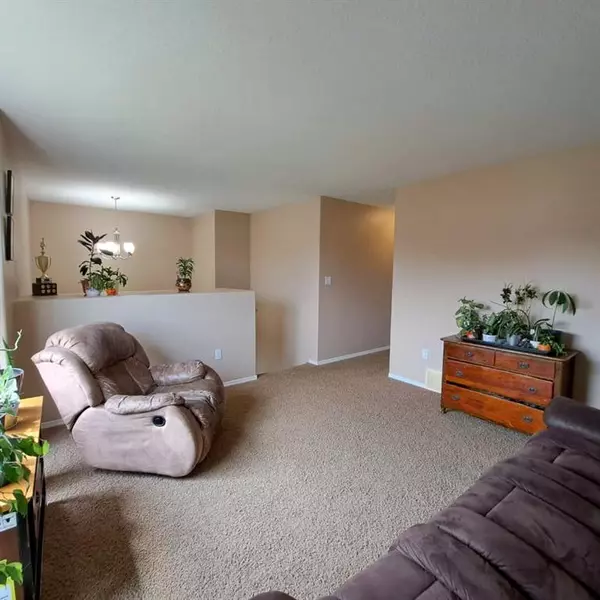$205,000
$219,900
6.8%For more information regarding the value of a property, please contact us for a free consultation.
3 Beds
1 Bath
992 SqFt
SOLD DATE : 09/08/2023
Key Details
Sold Price $205,000
Property Type Single Family Home
Sub Type Detached
Listing Status Sold
Purchase Type For Sale
Square Footage 992 sqft
Price per Sqft $206
Subdivision Kitscoty
MLS® Listing ID A2058307
Sold Date 09/08/23
Style Bi-Level
Bedrooms 3
Full Baths 1
Originating Board Lloydminster
Year Built 2009
Annual Tax Amount $2,223
Tax Year 2023
Lot Size 4,600 Sqft
Acres 0.11
Property Sub-Type Detached
Property Description
Affordable Bi Level home located in Kitscoty, AB! This property offers 3 bedrooms on the main level, a full bathroom a spacious living room and a bright kitchen/dining area with a small island! Entry to the deck from the dining room. A view of green space..NO REAR NEIGHBORS! Quiet location and close to amenities and school. Future value improvement to develop the basement with potentially 2 additional bedrooms. Appliances included. Seller's MOTIVATED!
Location
Province AB
County Vermilion River, County Of
Zoning R1
Direction E
Rooms
Basement Full, Unfinished
Interior
Interior Features Bathroom Rough-in, Kitchen Island, No Animal Home, No Smoking Home, Sump Pump(s)
Heating Forced Air, Natural Gas
Cooling None
Flooring Carpet, Linoleum
Appliance Electric Stove, Microwave Hood Fan, Refrigerator, Washer/Dryer
Laundry In Basement
Exterior
Parking Features Concrete Driveway, Off Street
Garage Description Concrete Driveway, Off Street
Fence Fenced
Community Features None
Roof Type Asphalt Shingle
Porch Deck
Lot Frontage 40.0
Total Parking Spaces 3
Building
Lot Description Back Lane, Backs on to Park/Green Space, Rectangular Lot
Foundation Wood
Architectural Style Bi-Level
Level or Stories Bi-Level
Structure Type Vinyl Siding
Others
Restrictions None Known
Tax ID 56984809
Ownership Private
Read Less Info
Want to know what your home might be worth? Contact us for a FREE valuation!

Our team is ready to help you sell your home for the highest possible price ASAP

