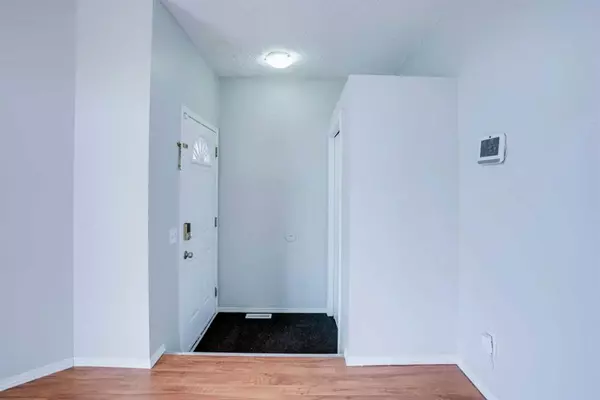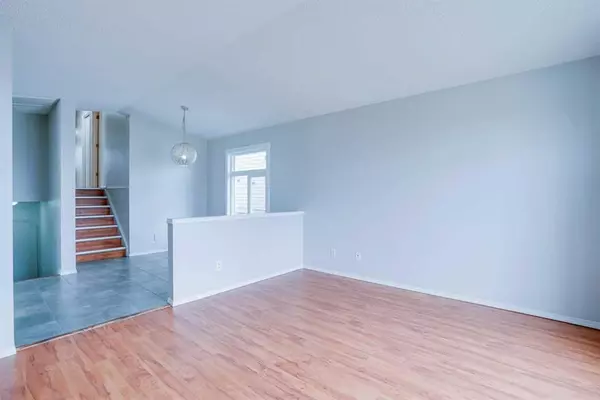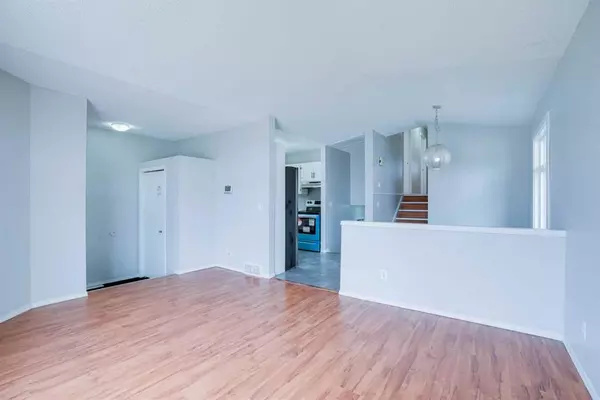$532,500
$539,900
1.4%For more information regarding the value of a property, please contact us for a free consultation.
4 Beds
3 Baths
1,083 SqFt
SOLD DATE : 09/03/2023
Key Details
Sold Price $532,500
Property Type Single Family Home
Sub Type Detached
Listing Status Sold
Purchase Type For Sale
Square Footage 1,083 sqft
Price per Sqft $491
Subdivision Monterey Park
MLS® Listing ID A2067312
Sold Date 09/03/23
Style 4 Level Split
Bedrooms 4
Full Baths 3
Originating Board Calgary
Year Built 1993
Annual Tax Amount $2,536
Tax Year 2023
Lot Size 4,219 Sqft
Acres 0.1
Property Sub-Type Detached
Property Description
**PRICE REDUCED** Exceptionally beautiful Renovations top to bottom. Walk-up 4-Level Split with Illegal Basement Renta Suite. 4 bedrooms and 3 full baths, newer exterior, only couple years old. All Brand New windows, fresh professionally painted, brand new Stainless Appliances, nice laminate floor, upper two levels renovated kitchen/bathrooms with quartz countertops & ceramic tile floors. Upper floor 3 bedrooms; master bedroom with ensuite full bath and walk-in closet. Third & Fourth floors: Illegal Rental Suite; separate walk-up entrance; separate laundry; spacious living room, kitchen, full bath, good sized bedroom, laundry; new carpet. You can make a garage in the back, access from the gravel driveway (can park 3-4 vehicles or RV on driveway). Backs onto green space/pathways. Vacant house for quicker possession; ready to move in. Don't miss this lovely renovated property; call your favorite realtor today!
Location
Province AB
County Calgary
Area Cal Zone Ne
Zoning R-C1
Direction W
Rooms
Other Rooms 1
Basement Separate/Exterior Entry, Finished, Suite, Walk-Up To Grade
Interior
Interior Features Closet Organizers
Heating Forced Air
Cooling None
Flooring Carpet, Ceramic Tile, Laminate
Appliance Dishwasher, Dryer, Electric Stove, Range Hood, Refrigerator, Washer
Laundry Multiple Locations
Exterior
Parking Features Gravel Driveway, Parking Pad
Garage Description Gravel Driveway, Parking Pad
Fence Fenced
Community Features Other, Park, Playground, Walking/Bike Paths
Roof Type Asphalt Shingle
Porch Front Porch
Lot Frontage 36.09
Total Parking Spaces 4
Building
Lot Description Back Yard, Backs on to Park/Green Space, Private
Foundation Poured Concrete
Architectural Style 4 Level Split
Level or Stories 4 Level Split
Structure Type Vinyl Siding,Wood Frame
Others
Restrictions None Known
Tax ID 82819491
Ownership Joint Venture
Read Less Info
Want to know what your home might be worth? Contact us for a FREE valuation!

Our team is ready to help you sell your home for the highest possible price ASAP






