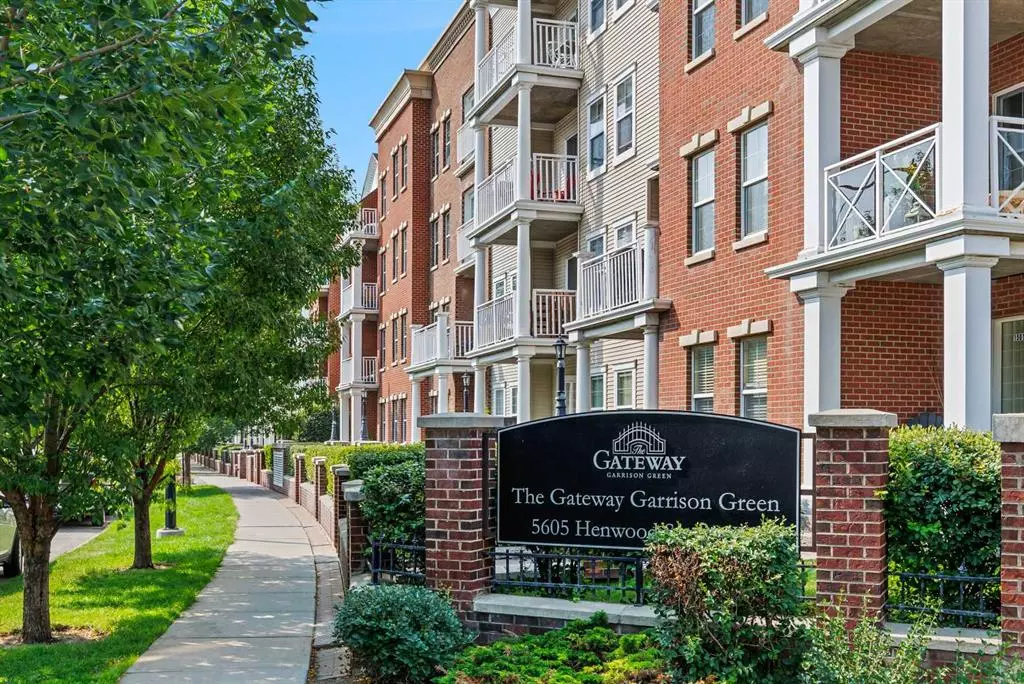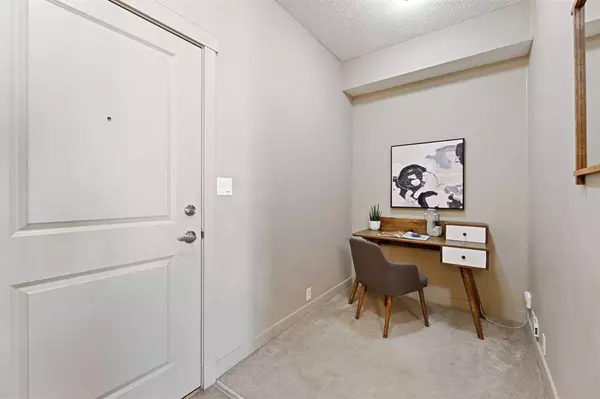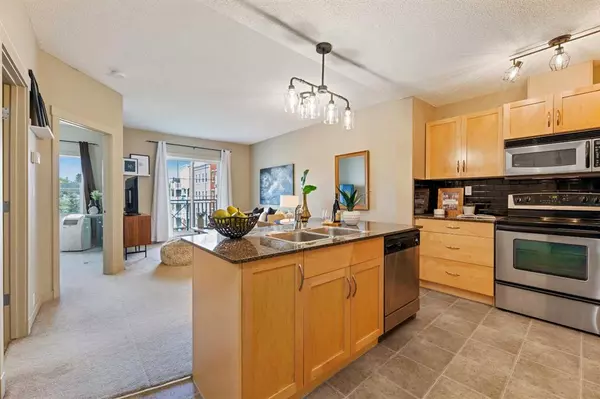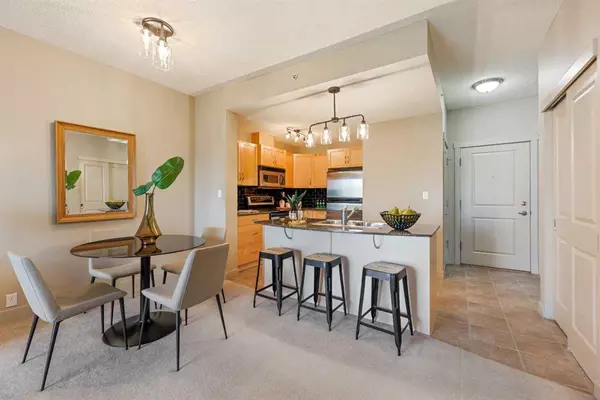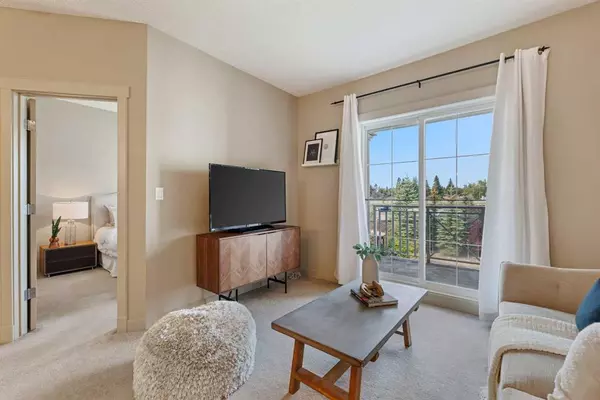$252,000
$234,900
7.3%For more information regarding the value of a property, please contact us for a free consultation.
1 Bed
1 Bath
579 SqFt
SOLD DATE : 08/29/2023
Key Details
Sold Price $252,000
Property Type Condo
Sub Type Apartment
Listing Status Sold
Purchase Type For Sale
Square Footage 579 sqft
Price per Sqft $435
Subdivision Garrison Green
MLS® Listing ID A2073554
Sold Date 08/29/23
Style Apartment
Bedrooms 1
Full Baths 1
Condo Fees $498/mo
Originating Board Calgary
Year Built 2006
Annual Tax Amount $1,186
Tax Year 2023
Property Sub-Type Apartment
Property Description
LOCATION! LOCATION! LOCATION! Centrally located, this wonderful building is pet friendly and boasts easily accessible amenities including a gym, yoga room and underground visitor parking. Just a short walk to Mount Royal University, this 1 bedroom, 1 bathroom + DEN unit, sits on the 3rd floor of this concrete building. Concrete buildings offer better soundproofing and durability compared to the alternate wood frame construction buildings of this size. Sunny East exposure with morning sun and views over a serene manicured green space with a pond, bridge and gazebo make this a perfect retreat to call home. The kitchen is equipped with granite countertops including a large eat up island/breakfast bar, new light fixtures, Stainless Steel Appliances, Subway Tile Backsplash and more. The master bedroom is spacious enough to accommodate a queen-sized bedroom set with generous closet space. The den area provides flexibility and works perfectly as a home office or hobby area. In addition to the amenities mentioned, this building also includes a party room, 2 guest suites, a library/book share, 2 landscaped courtyards, bike storage, and underground visitor parking. The super low condo fees even include Electricity, water and heat. This unit has in-suite laundry, 1 titled underground parking stall and a storage locker. The property is conveniently located close to Glenmore, Crowchild and Stoney trail, making it easy to get to any part of the city in a jiffy. Move right in and make this your home today!
Location
Province AB
County Calgary
Area Cal Zone W
Zoning M-C2
Direction E
Interior
Interior Features See Remarks
Heating In Floor, Natural Gas
Cooling None
Flooring Carpet, Linoleum
Appliance Dishwasher, Dryer, Electric Stove, Garage Control(s), Refrigerator, Washer
Laundry In Unit
Exterior
Parking Features Heated Garage, Titled, Underground
Garage Description Heated Garage, Titled, Underground
Community Features Park, Playground, Schools Nearby, Shopping Nearby
Amenities Available Bicycle Storage, Elevator(s), Fitness Center, Guest Suite, Party Room, Secured Parking, Storage, Visitor Parking
Roof Type Tar/Gravel
Porch Balcony(s)
Exposure E
Total Parking Spaces 1
Building
Story 4
Architectural Style Apartment
Level or Stories Single Level Unit
Structure Type Brick,Concrete,Stucco,Vinyl Siding
Others
HOA Fee Include Common Area Maintenance,Insurance,Professional Management,Reserve Fund Contributions,Snow Removal
Restrictions None Known
Tax ID 82847731
Ownership Private
Pets Allowed Restrictions
Read Less Info
Want to know what your home might be worth? Contact us for a FREE valuation!

Our team is ready to help you sell your home for the highest possible price ASAP

