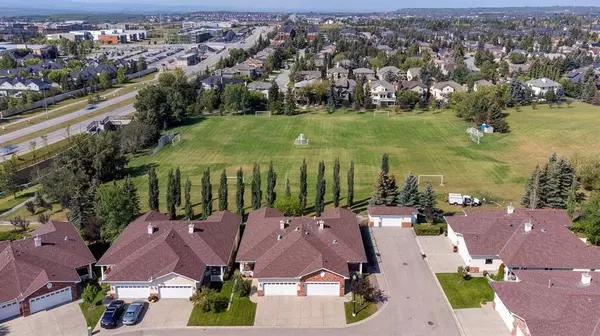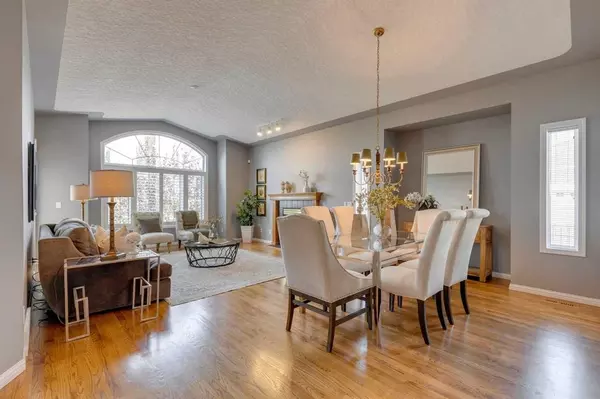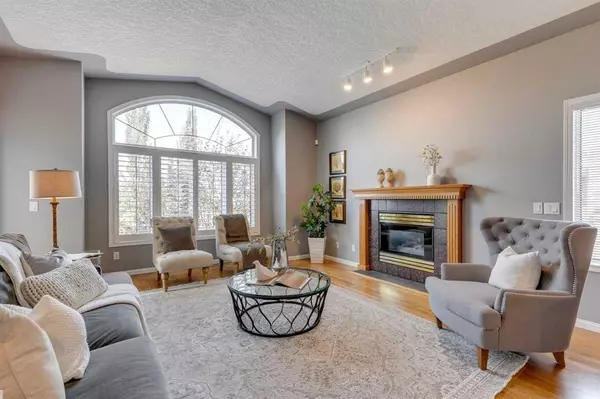$780,000
$750,000
4.0%For more information regarding the value of a property, please contact us for a free consultation.
3 Beds
3 Baths
1,206 SqFt
SOLD DATE : 08/26/2023
Key Details
Sold Price $780,000
Property Type Single Family Home
Sub Type Semi Detached (Half Duplex)
Listing Status Sold
Purchase Type For Sale
Square Footage 1,206 sqft
Price per Sqft $646
Subdivision Christie Park
MLS® Listing ID A2073427
Sold Date 08/26/23
Style Bungalow,Side by Side
Bedrooms 3
Full Baths 2
Half Baths 1
Condo Fees $420
Originating Board Calgary
Year Built 1995
Annual Tax Amount $3,732
Tax Year 2023
Property Sub-Type Semi Detached (Half Duplex)
Property Description
This impeccably maintained villa sits on the best corner lot of the complex with west facing mountain views. Behind the property is a park and the yard is lined with mature trees providing private outdoor living spaces. As you step inside, you'll be greeted by a warm and inviting open concept living and dining area. This is the perfect spot for hosting family celebrations and dinner parties. A grand arched window provides a picturesque frame to the lush greenery outdoors, while the gas fireplace adds a touch of cozy luxury. The sunny kitchen features granite countertops, classic white cabinets, and stainless steel appliances. Sunlight streams into the breakfast nook making this an ideal area for your morning coffee or a casual meal. The main floor primary suite is a haven of comfort, complete with a generously sized ensuite with a large shower and double sinks. There is ample storage space in the adjacent walk-in closet. Descending to the walk-out basement level, you'll discover a spacious family room that is destined to be a gathering point for both relaxation and entertainment. Another fireplace exudes warmth, while built-in cabinets offer both aesthetic charm and practical utility. Two additional bedrooms on this level provide versatility for accommodating guests, setting up a home office, or establishing a personal gym. Convenience is paramount in this home, with air conditioning, a main floor laundry room, and an attached double garage. Outdoor living is just as enticing, with a deck extending from the living room, perfect for grilling. Meanwhile, a covered patio off the basement family room offers respite on sun-drenched days. The green space beyond the property offers an array of recreational opportunities, including walking paths, playing fields, tennis courts, and a playground. With proximity to transit, the Westside Recreation Centre, and grocery stores, this villa strikes the perfect balance between tranquility and convenience. This is an ideal home for an empty nester seeking the ease of main floor living and a lock-and-leave lifestyle.
Location
Province AB
County Calgary
Area Cal Zone W
Zoning DC (pre 1P2007)
Direction E
Rooms
Other Rooms 1
Basement Finished, Walk-Out To Grade
Interior
Interior Features Double Vanity, Granite Counters, Open Floorplan, Walk-In Closet(s)
Heating Forced Air
Cooling Central Air
Flooring Carpet, Hardwood, Tile
Fireplaces Number 2
Fireplaces Type Gas
Appliance Central Air Conditioner, Dishwasher, Electric Stove, Garage Control(s), Garburator, Microwave, Refrigerator, Washer/Dryer, Water Softener, Window Coverings
Laundry Main Level
Exterior
Parking Features Double Garage Attached
Garage Spaces 2.0
Garage Description Double Garage Attached
Fence Partial
Community Features Park, Playground, Schools Nearby, Shopping Nearby, Sidewalks, Street Lights
Amenities Available None
Roof Type Asphalt Shingle
Porch Deck, Patio, Porch
Exposure E
Total Parking Spaces 2
Building
Lot Description Back Yard, Backs on to Park/Green Space, Landscaped
Foundation Poured Concrete
Architectural Style Bungalow, Side by Side
Level or Stories One
Structure Type Brick,Stucco,Wood Frame
Others
HOA Fee Include Common Area Maintenance,Professional Management,Reserve Fund Contributions,Snow Removal
Restrictions Utility Right Of Way
Tax ID 82986056
Ownership Private
Pets Allowed Yes
Read Less Info
Want to know what your home might be worth? Contact us for a FREE valuation!

Our team is ready to help you sell your home for the highest possible price ASAP






