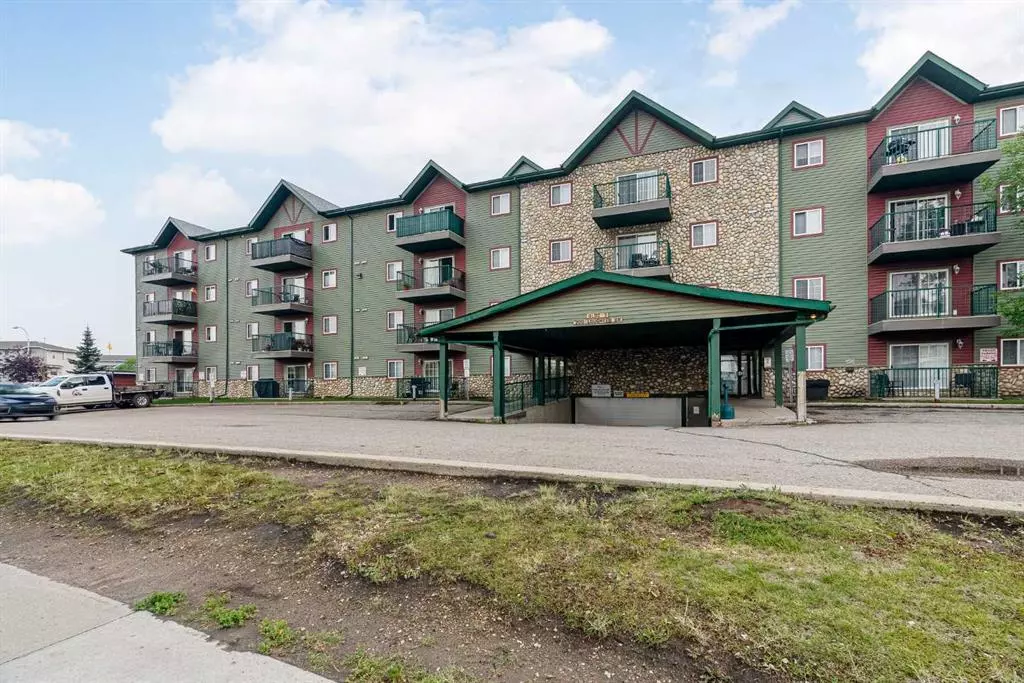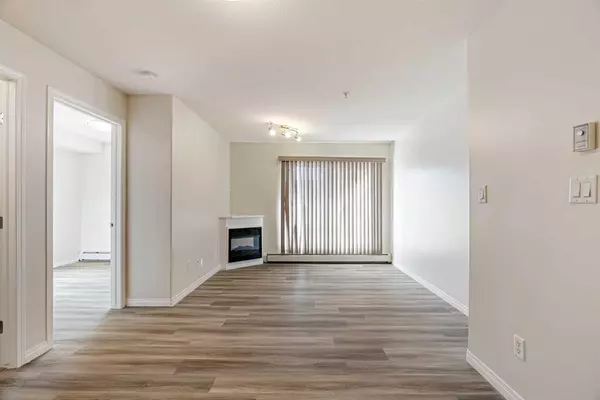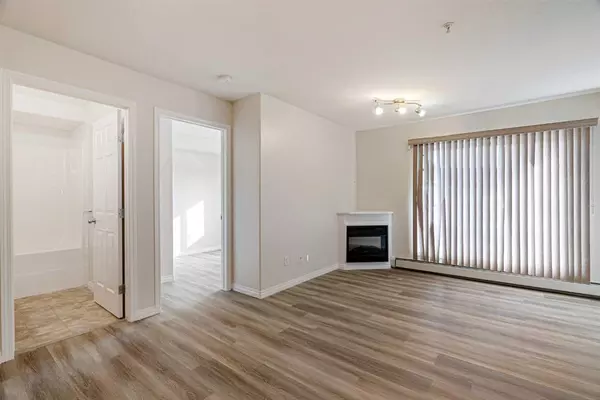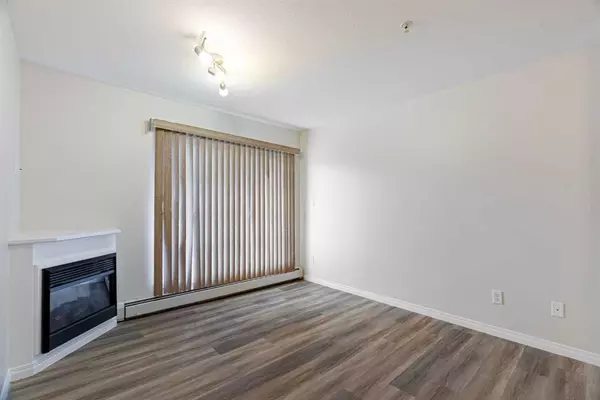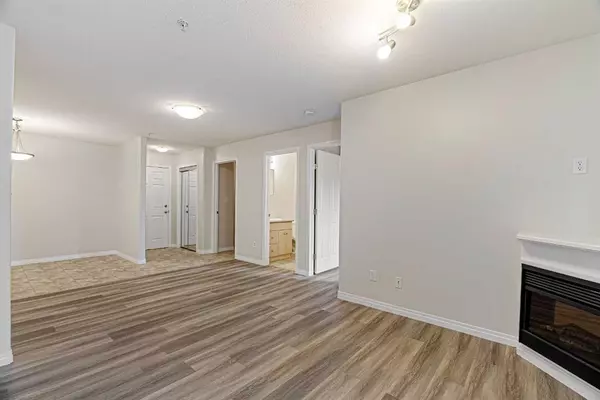$113,900
$124,900
8.8%For more information regarding the value of a property, please contact us for a free consultation.
2 Beds
2 Baths
858 SqFt
SOLD DATE : 08/23/2023
Key Details
Sold Price $113,900
Property Type Condo
Sub Type Apartment
Listing Status Sold
Purchase Type For Sale
Square Footage 858 sqft
Price per Sqft $132
Subdivision Timberlea
MLS® Listing ID A2068863
Sold Date 08/23/23
Style Apartment
Bedrooms 2
Full Baths 2
Condo Fees $569/mo
Originating Board Fort McMurray
Year Built 2006
Annual Tax Amount $425
Tax Year 2023
Property Sub-Type Apartment
Property Description
New vinyl plank flooring and fresh paint throughout - welcome to 200 Lougheed Drive #3212! This is your chance to own a great starter home or an incredible investment opportunity. This home features 2 bedrooms and 2 bathrooms, plus your very own laundry room and balcony. It also backs onto the park, making it a top-notch location. All these and more plus amenities galore at a price you cannot beat! It has an open concept floor plan from the bright living room with a corner electric fireplace to the spacious dining room. The kitchen is ergonomically designed for ease of movement and has ample countertop and cupboard space to keep you organized. The balcony is perfect for enjoying your morning coffee or our northern summers. This unit is spruced up and is complete with a titled parking stall, so all you have to do is move in, unpack, and enjoy the perks of homeownership. The condo fees cover access to the gym, rec room facility, and sauna, which is a huge plus! This Lougheed Estates gem is close to shopping centres and all amenities, so it's truly a must-see. Check out the photos, floor plan, and 3D tour, and call today to book your personal viewing.
Location
Province AB
County Wood Buffalo
Area Fm Northwest
Zoning R3
Direction E
Rooms
Other Rooms 1
Interior
Interior Features Open Floorplan
Heating Baseboard
Cooling None
Flooring Linoleum, Vinyl
Fireplaces Number 1
Fireplaces Type Electric, Living Room
Appliance Dishwasher, Dryer, Microwave, Refrigerator, Stove(s), Washer, Window Coverings
Laundry Laundry Room
Exterior
Parking Features Stall, Titled
Garage Description Stall, Titled
Community Features Playground, Shopping Nearby, Sidewalks, Street Lights
Amenities Available Fitness Center, Playground
Porch Balcony(s)
Exposure S
Total Parking Spaces 1
Building
Story 4
Architectural Style Apartment
Level or Stories Single Level Unit
Structure Type Vinyl Siding,Wood Frame
Others
HOA Fee Include Common Area Maintenance,Heat,Maintenance Grounds,Professional Management,Reserve Fund Contributions,Water
Restrictions Pet Restrictions or Board approval Required
Tax ID 83275696
Ownership Private
Pets Allowed Restrictions
Read Less Info
Want to know what your home might be worth? Contact us for a FREE valuation!

Our team is ready to help you sell your home for the highest possible price ASAP

