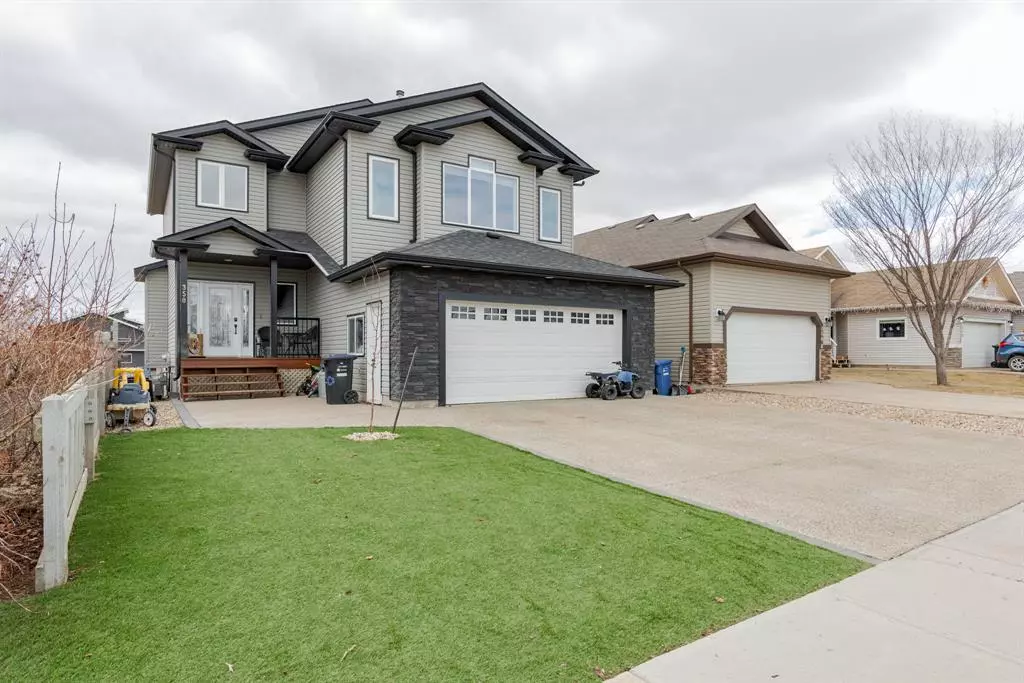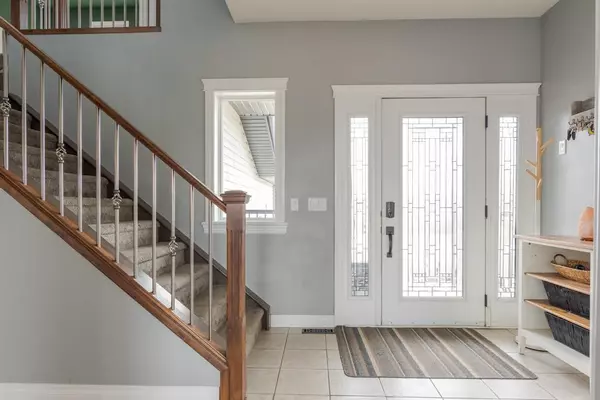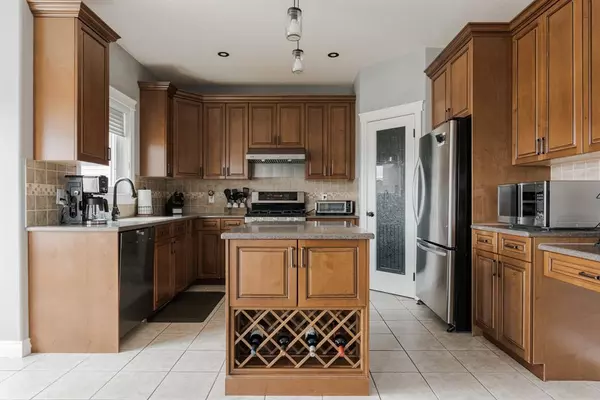$630,000
$649,900
3.1%For more information regarding the value of a property, please contact us for a free consultation.
4 Beds
4 Baths
2,076 SqFt
SOLD DATE : 08/22/2023
Key Details
Sold Price $630,000
Property Type Single Family Home
Sub Type Detached
Listing Status Sold
Purchase Type For Sale
Square Footage 2,076 sqft
Price per Sqft $303
Subdivision Timberlea
MLS® Listing ID A2042120
Sold Date 08/22/23
Style 2 Storey
Bedrooms 4
Full Baths 3
Half Baths 1
Originating Board Fort McMurray
Year Built 2007
Annual Tax Amount $2,747
Tax Year 2022
Lot Size 5,229 Sqft
Acres 0.12
Property Sub-Type Detached
Property Description
Seller is offering a $5,500 buyers credit for upgrades, made payable to buyer upon closing! Welcome to 358 Pacific Crescent: This spacious 2 storey home is located in the Heart of Timberlea but perfectly tucked away in a quiet neighbourhood and situated across from green space while also backing onto walking paths that will lead you to many of the local schools and parks in the area making this a great home for people with or wanting children! With nearly 3,000 sq/ft of living space, this spacious home features New Shingles (2022) and a New Hot Water Tank (2020), an open floor plan, a large bonus room on the second level with vaulted ceilings, a walkout separate entry suite in the basement and an incredible back deck that you'll want to be relaxing or entertaining on all summer long!
As soon as the snow melts you'll have the nicest lawn on the block with artificial low maintenance turf, a wide driveway with crushed rock for extra space if storing your toys is needed and an exposed aggregate path that leads you to the covered front porch. Once inside an open layout welcomes you home with hardwood and tile floors, high ceilings, large windows, a natural gas fireplace in the living room and a beautiful kitchen with a corner pantry, stainless steel appliances including a Gas Stove and Newer Dishwasher and rich wood cabinetry that brings warmth into the space. The island has a wine rack for an elevated look and accessing the back deck is easy through the dining room where a gas line for your BBQ makes year round outdoor cooking a breeze.
The main floor laundry at the end of the hall connects you to the heated 22x24 garage, equipped with hot and cold taps, a large radiant gas heater and is currently set up as a home gym to give you an idea of the many uses this space has.
At the top of the stairs on the second floor, to the right is the massive bonus room, with windows that overlook the green space across the road and plenty of space for your oversized furniture so you can enjoy movies, games or sports in a comfortable setting. The other side of the stairs takes you into the bedrooms, where the first two bedrooms are surprisingly big and the primary retreat is also spacious with a walk-in closet, 5pc ensuite bathroom with updated mirrors and lighting, and a private upper balcony that overlooks the back yard to enjoy peaceful mornings in the sun.
In the separate entry walkout basement you'll find a 1 bedroom suite with a kitchen, cozy gas fireplace in the living room, a 3pc bathroom, separate laundry and an abundance of natural light coming through the oversized windows. Currently rented for $1400 a month, this space offers incredible income potential to help with your mortgage payments. The backyard is completely fenced and provides direct access to the walking path behind, and the home also comes with Central A/C to keep you cool in the summer months - Schedule a tour today!
Location
Province AB
County Wood Buffalo
Area Fm Northwest
Zoning R1
Direction NW
Rooms
Other Rooms 1
Basement Separate/Exterior Entry, Finished, Suite, Walk-Out To Grade
Interior
Interior Features Chandelier, Double Vanity, Kitchen Island, Open Floorplan, Pantry, Sauna, See Remarks, Separate Entrance, Vaulted Ceiling(s)
Heating Forced Air
Cooling Central Air
Flooring Hardwood, Laminate, Tile
Fireplaces Number 2
Fireplaces Type Basement, Gas, Living Room
Appliance Central Air Conditioner, Dishwasher, Dryer, Electric Stove, Garage Control(s), Gas Stove, Microwave, Microwave Hood Fan, Refrigerator, Washer, Washer/Dryer, Window Coverings
Laundry In Basement, Main Level, Multiple Locations
Exterior
Parking Features Aggregate, Double Garage Attached, Driveway, Front Drive, Garage Door Opener, Garage Faces Front, Heated Garage, Insulated
Garage Spaces 2.0
Garage Description Aggregate, Double Garage Attached, Driveway, Front Drive, Garage Door Opener, Garage Faces Front, Heated Garage, Insulated
Fence Fenced
Community Features Park, Playground, Schools Nearby, Shopping Nearby, Sidewalks, Street Lights
Roof Type Asphalt Shingle
Porch Deck, Patio, See Remarks
Lot Frontage 41.93
Total Parking Spaces 5
Building
Lot Description Back Yard, Backs on to Park/Green Space, Gentle Sloping, Greenbelt, Landscaped, Standard Shaped Lot
Foundation Poured Concrete
Architectural Style 2 Storey
Level or Stories Two
Structure Type Stone,Vinyl Siding
Others
Restrictions None Known
Tax ID 76178600
Ownership Private
Read Less Info
Want to know what your home might be worth? Contact us for a FREE valuation!

Our team is ready to help you sell your home for the highest possible price ASAP






