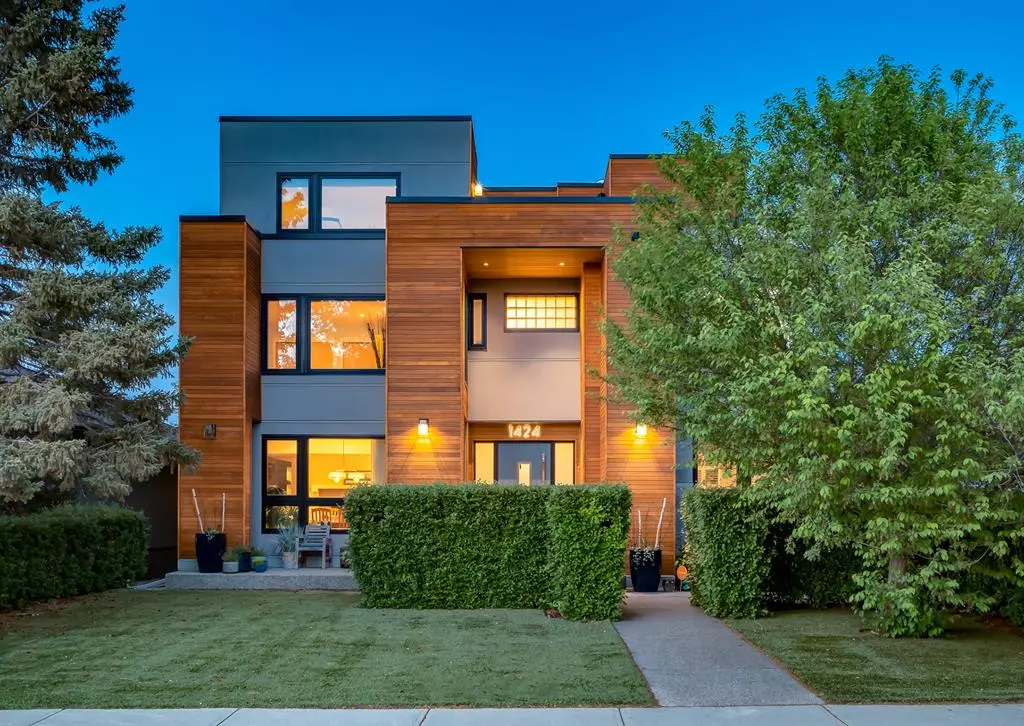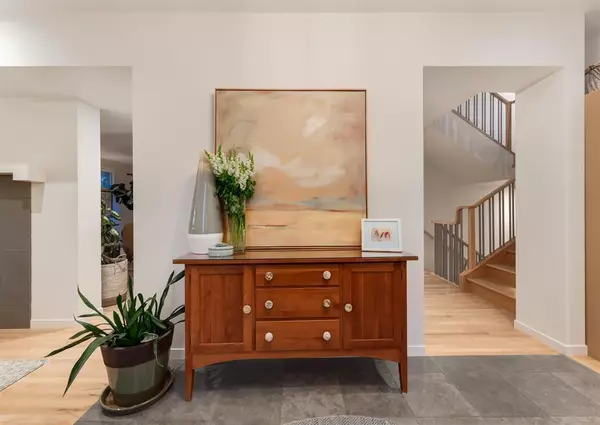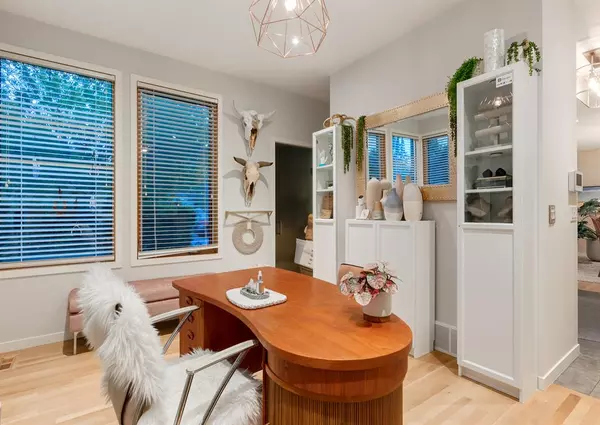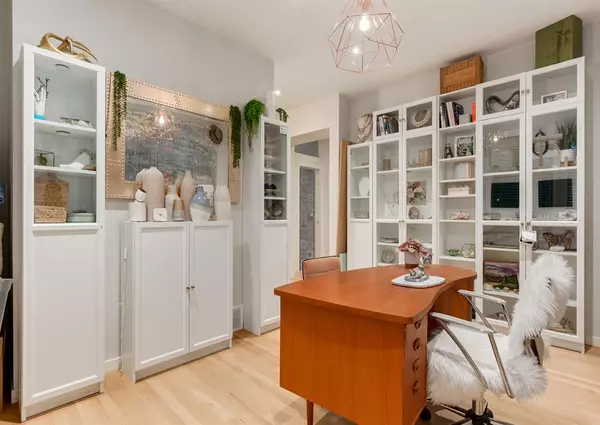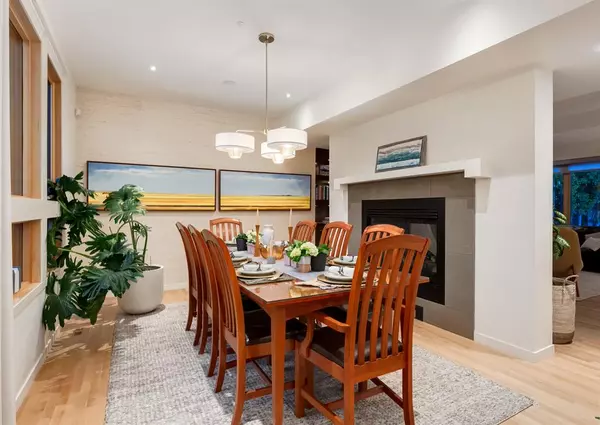$1,875,000
$1,899,900
1.3%For more information regarding the value of a property, please contact us for a free consultation.
4 Beds
5 Baths
3,628 SqFt
SOLD DATE : 09/08/2023
Key Details
Sold Price $1,875,000
Property Type Single Family Home
Sub Type Detached
Listing Status Sold
Purchase Type For Sale
Square Footage 3,628 sqft
Price per Sqft $516
Subdivision Hounsfield Heights/Briar Hill
MLS® Listing ID A2051125
Sold Date 09/08/23
Style 3 Storey
Bedrooms 4
Full Baths 4
Half Baths 1
Originating Board Calgary
Year Built 2005
Annual Tax Amount $11,439
Tax Year 2022
Lot Size 5,747 Sqft
Acres 0.13
Property Sub-Type Detached
Property Description
Welcome to this stunning residence, a true gem in highly sought after neighbourhood of Briar Hill. Built in 2005, this house has been meticulously maintained and updated throughout the years. The redone exterior boasts a combination of cedar wood siding, stucco, and concrete tile, giving the home a contemporary and modern look. From the moment you step inside through the truly impressive front door, you'll be captivated by the attention to detail and finishings and over 4,700 sq ft of developed space. The formal dining room is the ideal space for entertaining, with lots of natural light, highlighted by the two-way fireplace separating the dining room and living room. The living room is large and beautifully finished. The kitchen features a high-end appliance package (Sub Zero, Wolf and Miele) for all your cooking needs, with a dining nook overlooking the back yard. A butler's pantry with wine fridge and front office completes the main floor. The incredible hardwood staircase goes from the basement to the third floor with in-stair lighting and gorgeous glass block windows allowing for natural light while maintaining privacy. The second floor features a large primary suite with a sitting area, ensuite and walk in closet. The ensuite is highlighted by a jetted bathtub, steam shower and double vanity. There are two additional bedrooms (one with ensuite), laundry and another full bathroom on the second floor. As you make your way up to the third floor, you will find a large bonus room with cork floors and an awesome roof top patio. The basement offers even more incredible features, including a bar area complete with 1 wine fridge, 2 bar fridges, and a dishwasher. Movie lovers will delight in the dedicated movie room, equipped with a projector and screen. There's also a full bathroom, additional bedroom, and huge cold storage room with wine shelving, perfect for storing your favourite vintages. The backyard is an entertainer's paradise, with a huge deck finished with Italian tiles allowing for lots of entertaining space. A sport court and low maintenance turf lawn, perfect for enjoying outdoor activities. A triple oversized garage that is heated and insulated, is also finished with the cedar siding accents, is a rare find in the inner city. An ideal location on a tree-lined street, close to NW medical centres, University of Calgary and downtown. Walking distance to Briar Hill Elementary, Green Park, LRT and shopping. Don't miss this incredible opportunity to own a truly exceptional home.
Location
Province AB
County Calgary
Area Cal Zone Cc
Zoning R-C1
Direction W
Rooms
Other Rooms 1
Basement Finished, Full
Interior
Interior Features Bar, Bookcases, Built-in Features, Closet Organizers, Granite Counters, High Ceilings, Recreation Facilities, Soaking Tub, Storage, Tankless Hot Water, Walk-In Closet(s)
Heating In Floor, Forced Air, Natural Gas
Cooling Central Air
Flooring Carpet, Cork, Hardwood, Stone, Tile
Fireplaces Number 1
Fireplaces Type Double Sided, Gas, Living Room
Appliance Bar Fridge, Central Air Conditioner, Dishwasher, Dryer, Freezer, Garage Control(s), Gas Stove, Humidifier, Microwave, Oven, Range Hood, Refrigerator, Tankless Water Heater, Washer, Water Softener, Window Coverings, Wine Refrigerator
Laundry Laundry Room, Upper Level
Exterior
Parking Features Alley Access, Garage Faces Rear, Heated Garage, Insulated, Oversized, Triple Garage Detached
Garage Spaces 3.0
Garage Description Alley Access, Garage Faces Rear, Heated Garage, Insulated, Oversized, Triple Garage Detached
Fence Fenced
Community Features Park, Playground, Schools Nearby, Shopping Nearby, Sidewalks, Street Lights
Roof Type Flat Torch Membrane
Porch Deck, Front Porch, Rooftop Patio
Lot Frontage 48.0
Total Parking Spaces 3
Building
Lot Description Back Yard, Front Yard, Low Maintenance Landscape, Street Lighting, Rectangular Lot
Foundation Poured Concrete
Architectural Style 3 Storey
Level or Stories Three Or More
Structure Type Cedar,Concrete,Stucco
Others
Restrictions None Known
Tax ID 76451276
Ownership Private
Read Less Info
Want to know what your home might be worth? Contact us for a FREE valuation!

Our team is ready to help you sell your home for the highest possible price ASAP

